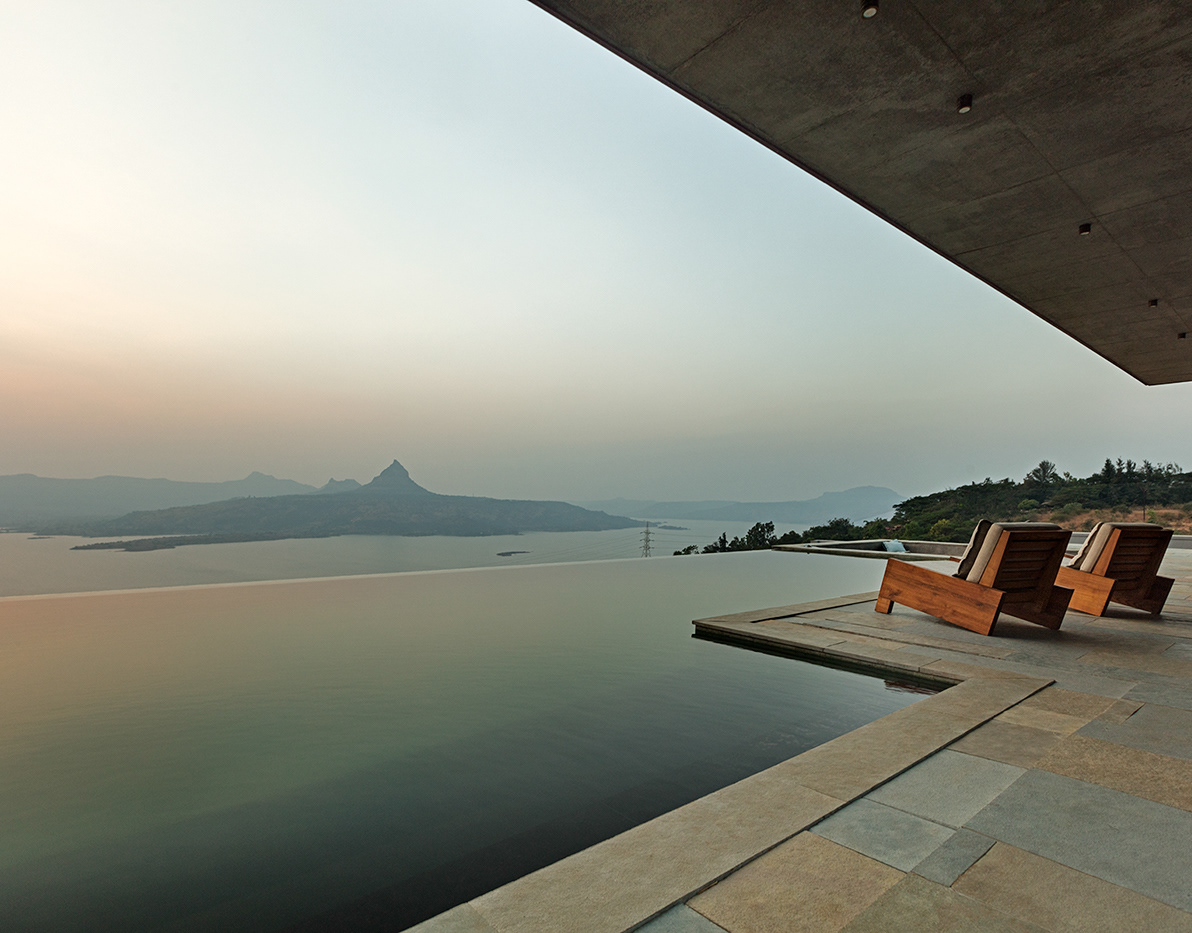
Retreat In The Sahyadris By Khosla Associates
This picturesque site is located in the Western Ghats perched on the backwaters of a lake and surrounded by the Sahyadri mountain ranges.
A retreat to escape the frenetic pace of Mumbai life and to reinvigorate the senses.
The living spaces are extroverted and permeable allowing nature to penetrate its envelope; the private spaces are introverted and protected.
Architecture Photography
By Shamanth Patil J
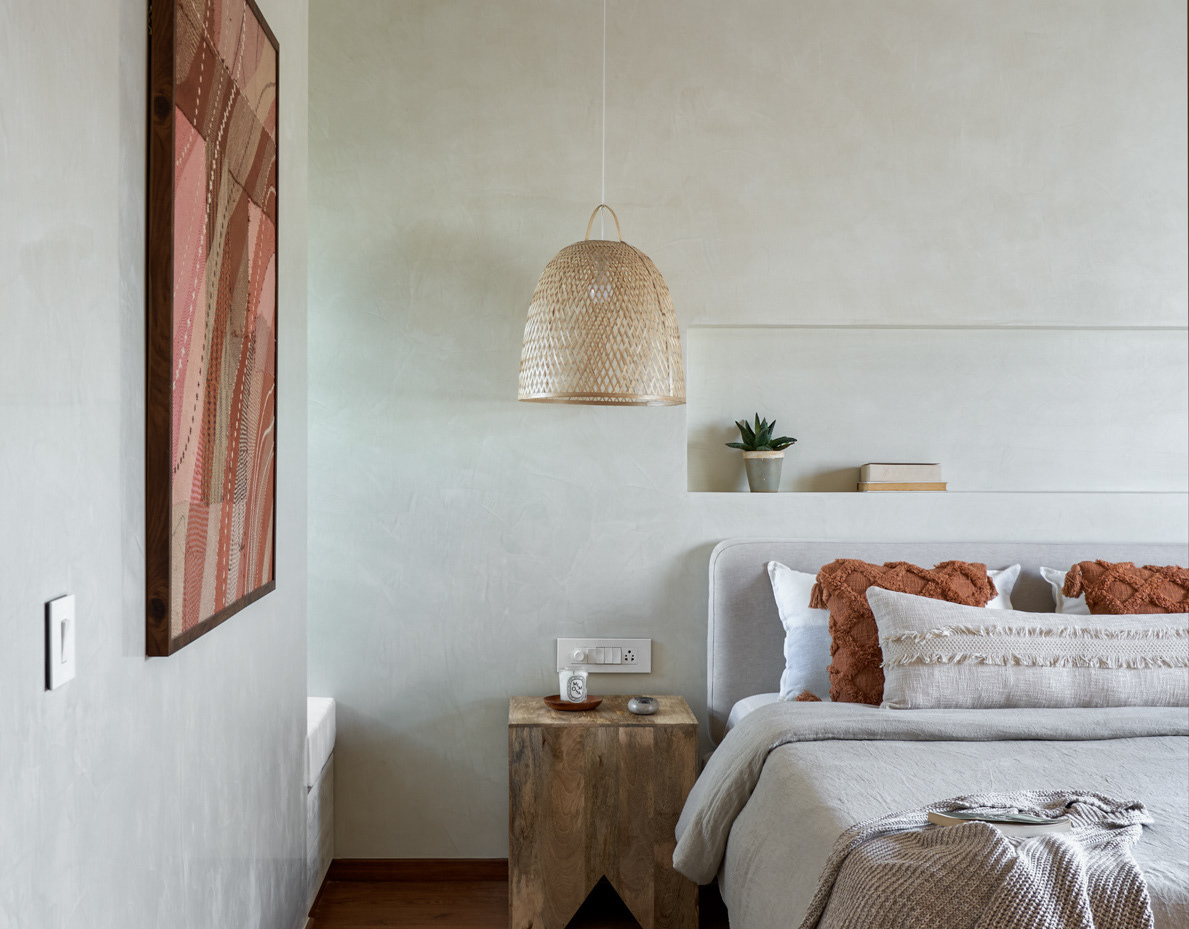
Villa Project By Weespace Interiors
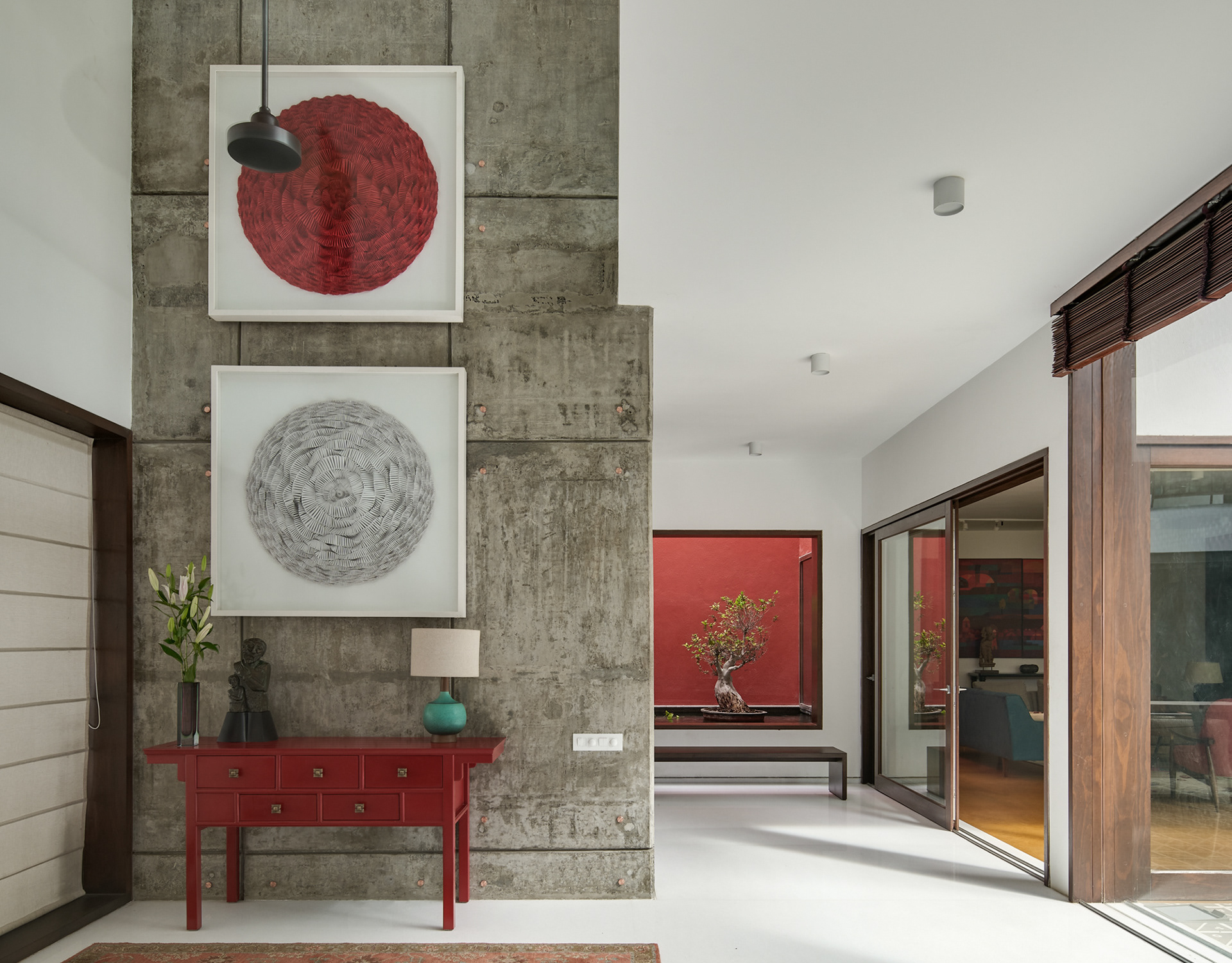
Nagalingam Vedu Residence
Designed By Khosla Associates
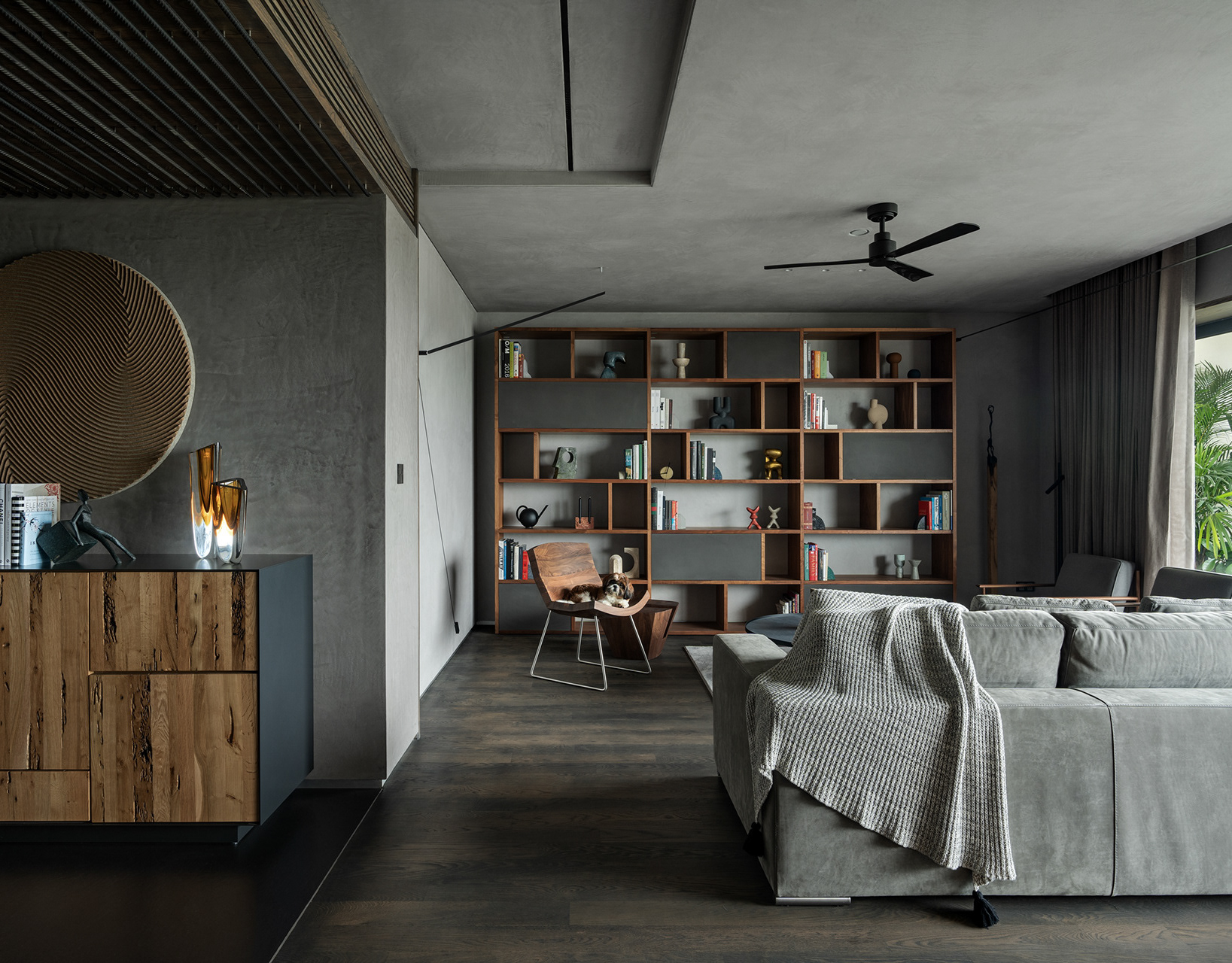
Shades of Grey
Designed By Architect Binesh Balagopal of Nvironment Planning
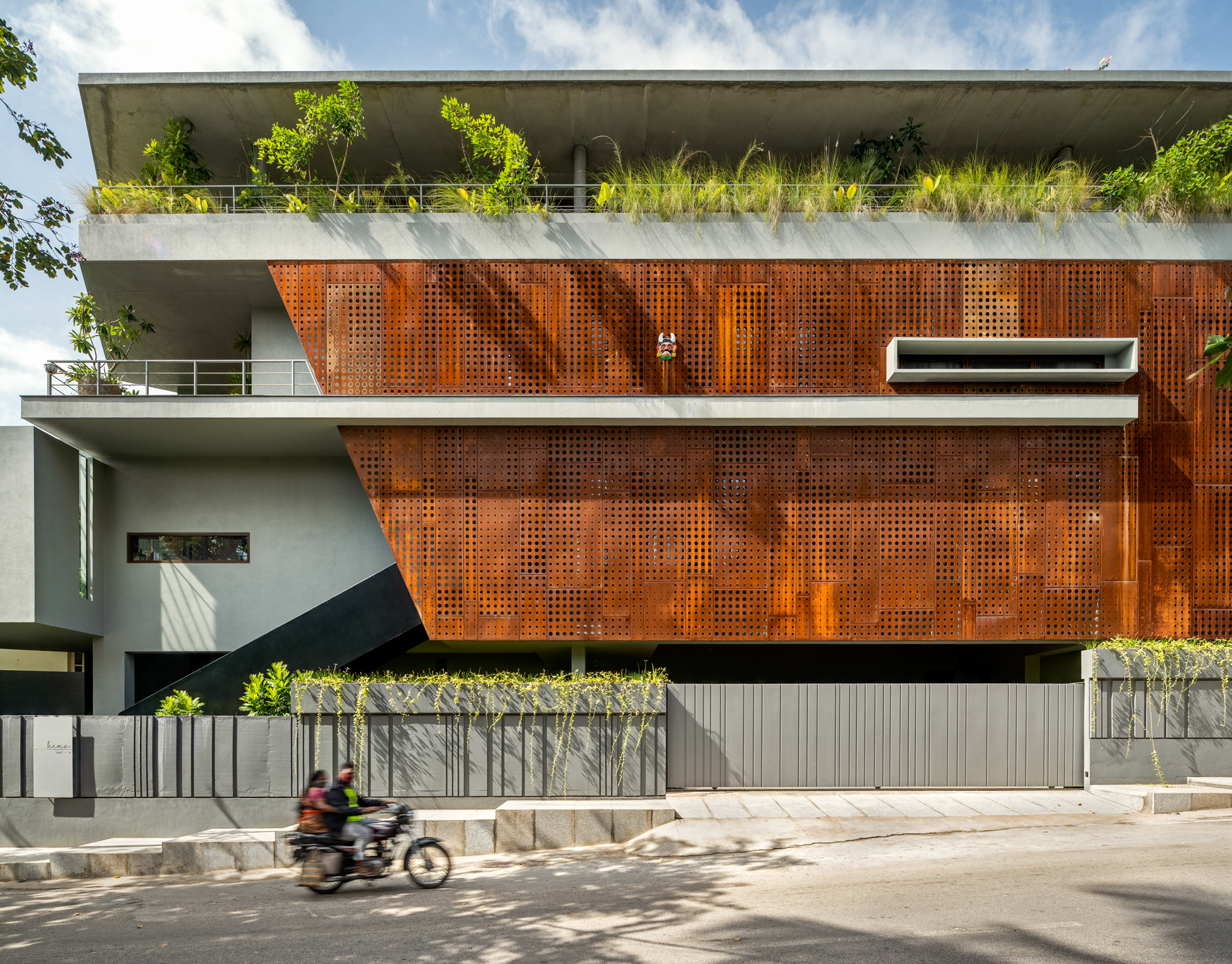
The Cloaked House
Designed By Cadence Architects
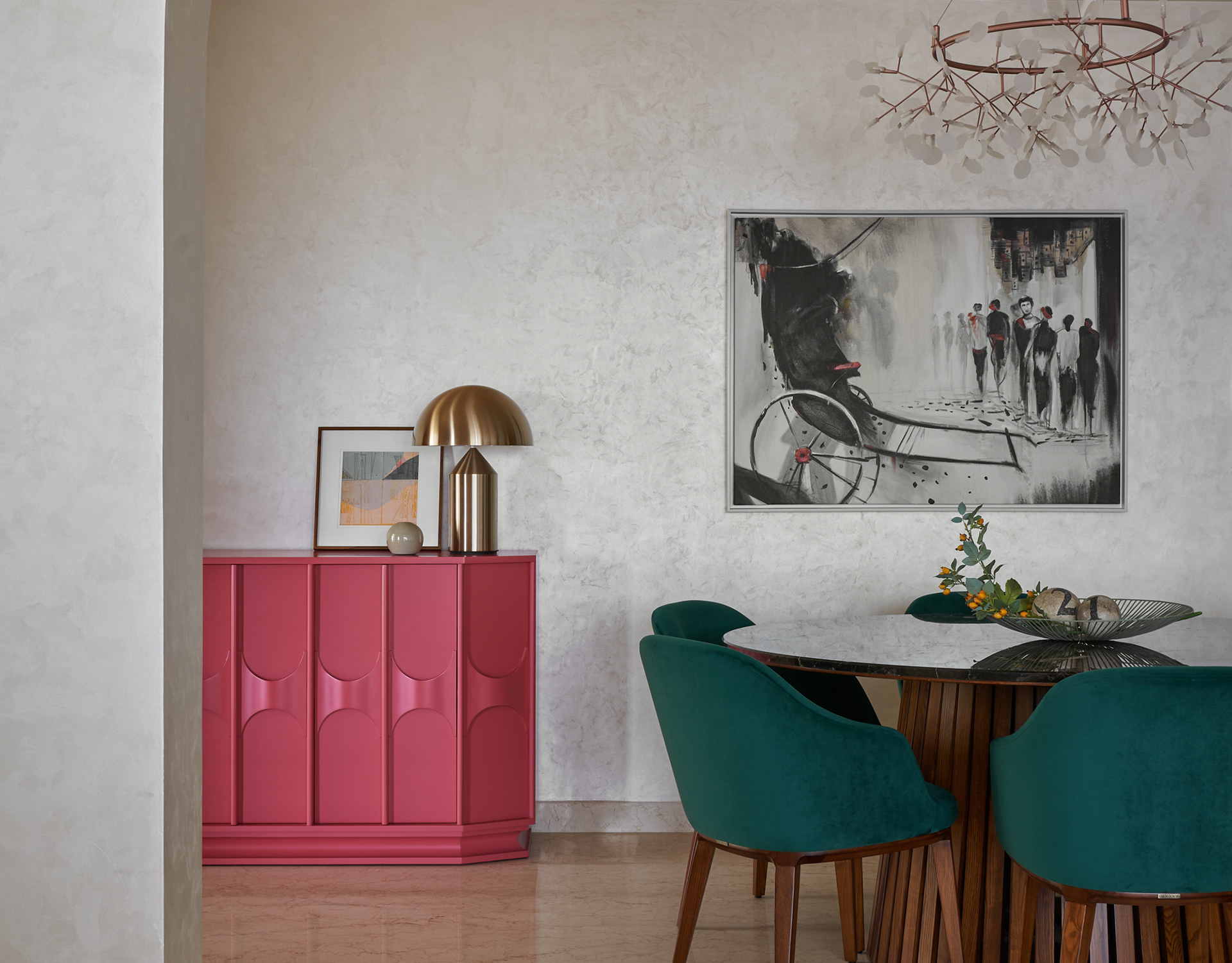
Apartment Project
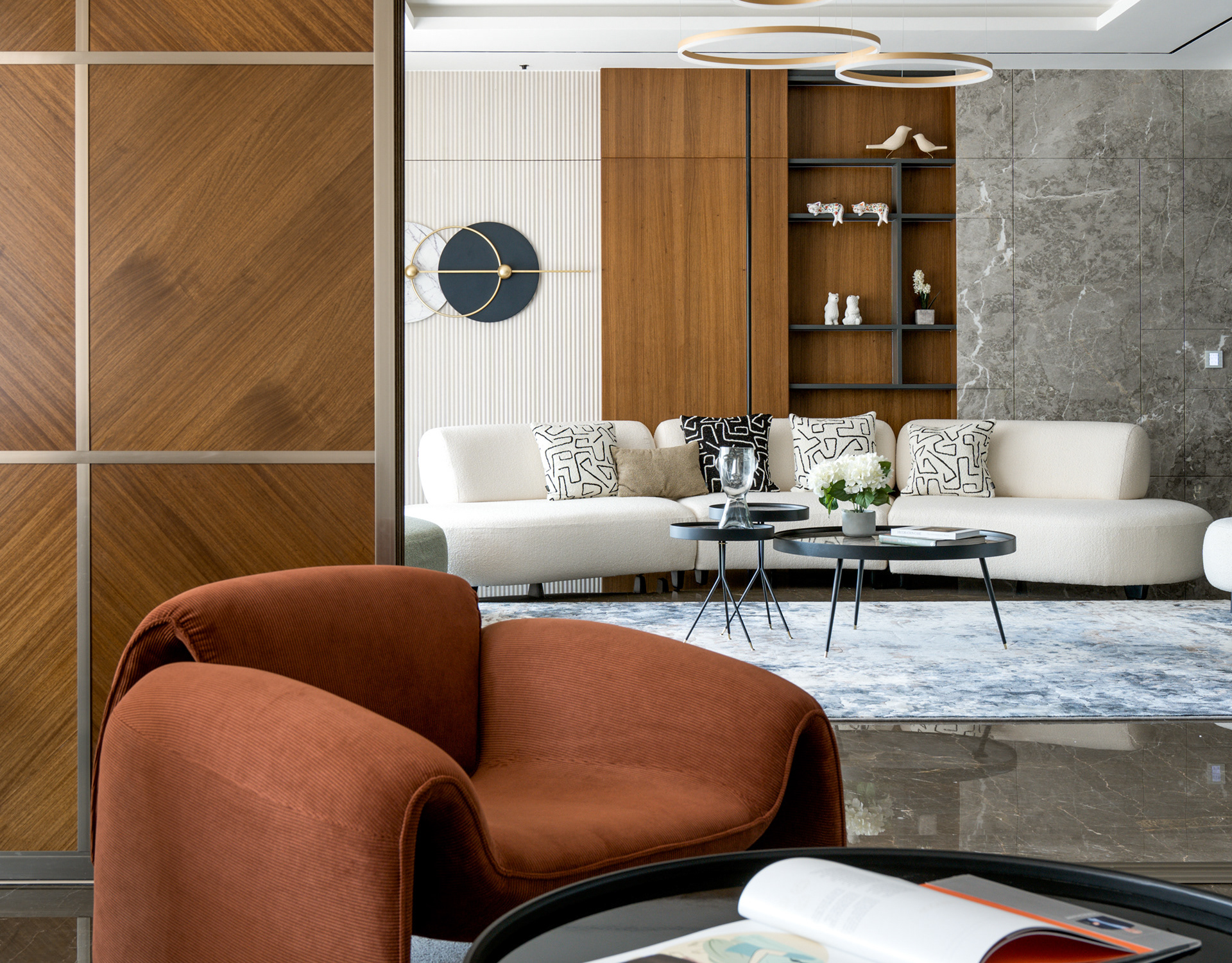
Private Residence-Kessaku
Designed By White Shadow Design Studio
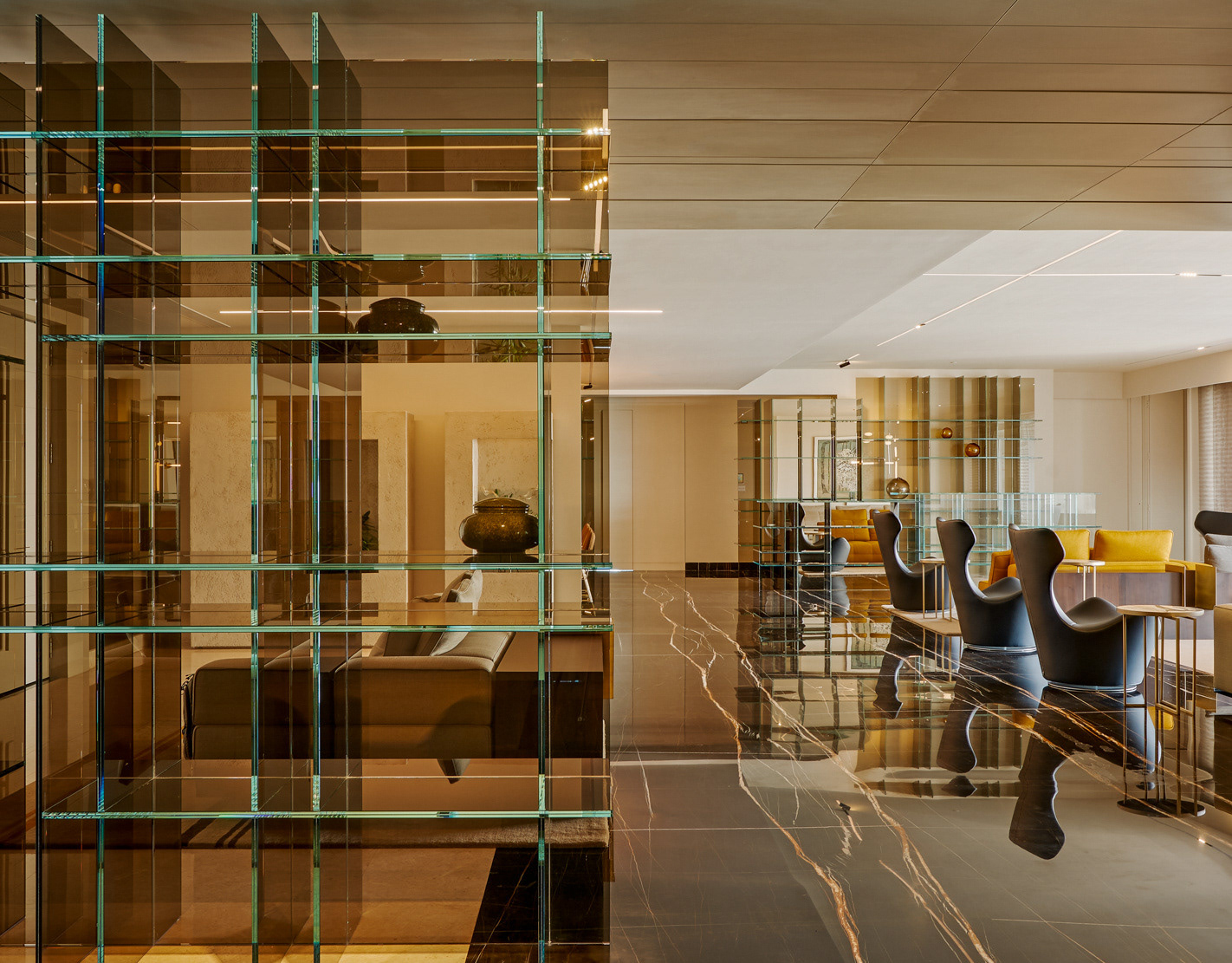
Private Residence KFT
Luxurious apartment designed by Fulcrum Studio.
Photographed By Shamanth Patil J
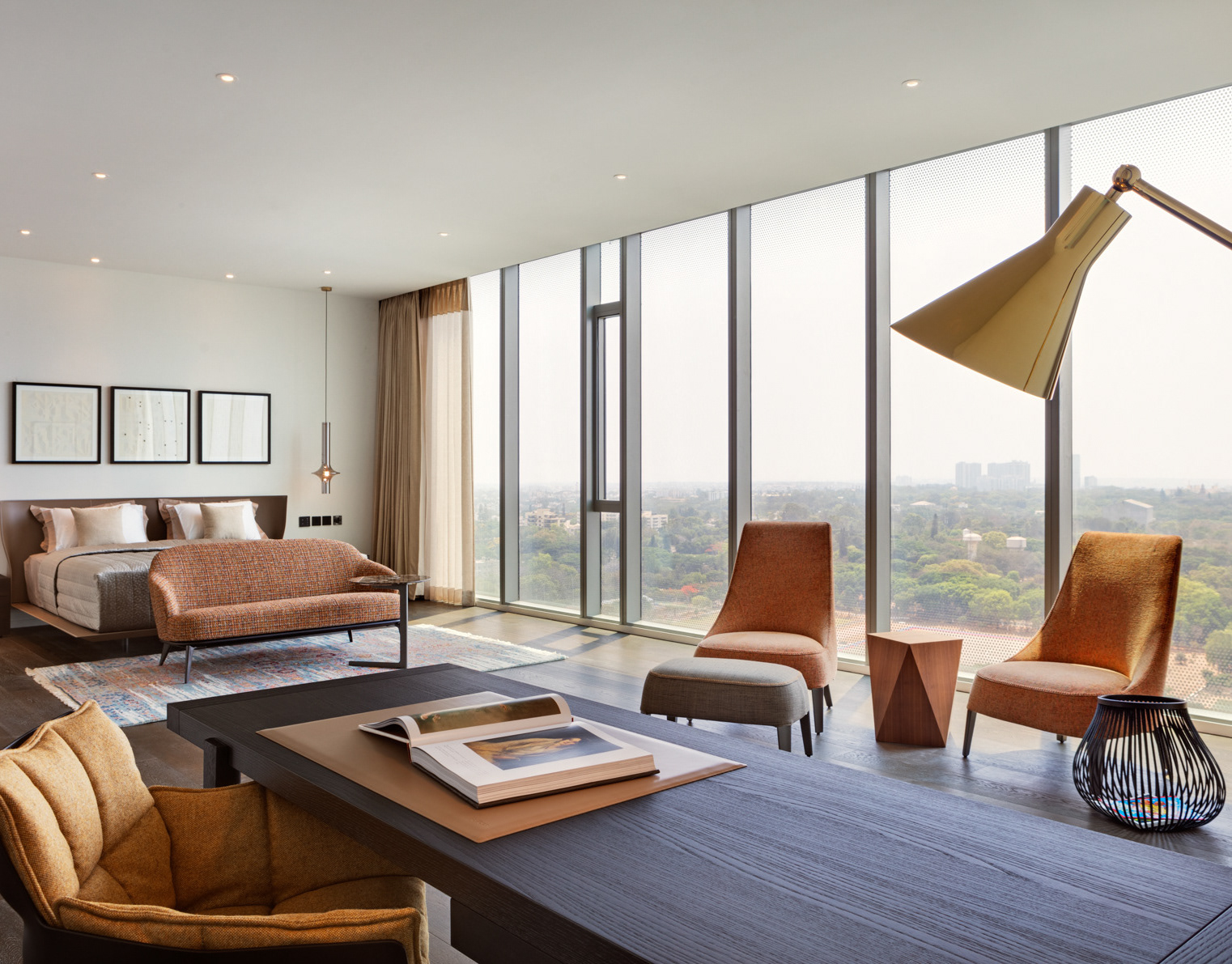
4 Seasons Apartment
Designed By Vinita Chaitanya
Photography Shamanth Patil J
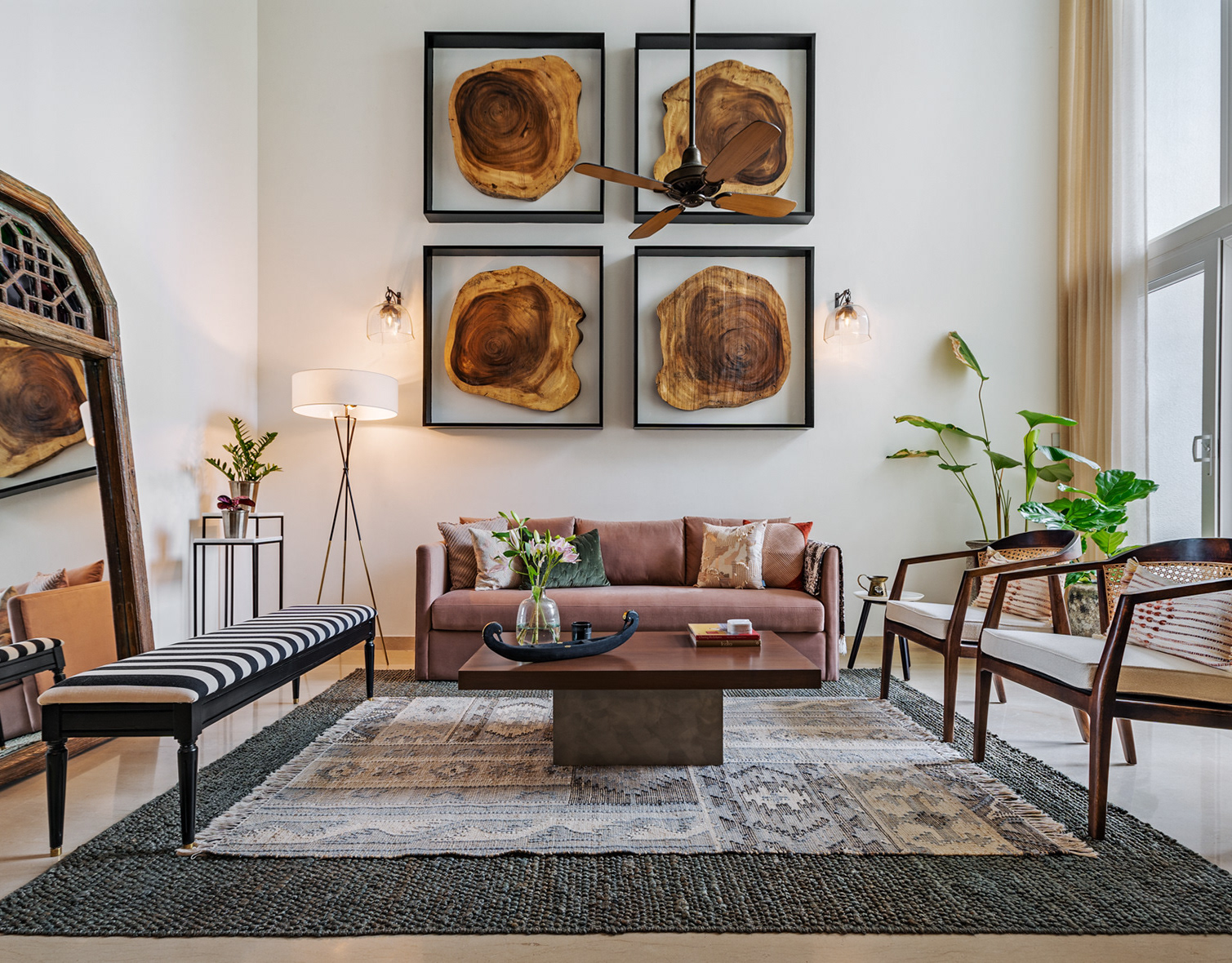
Wilasa Villa Designed By Wespace Interiors
Photographed By Shamanth Patil
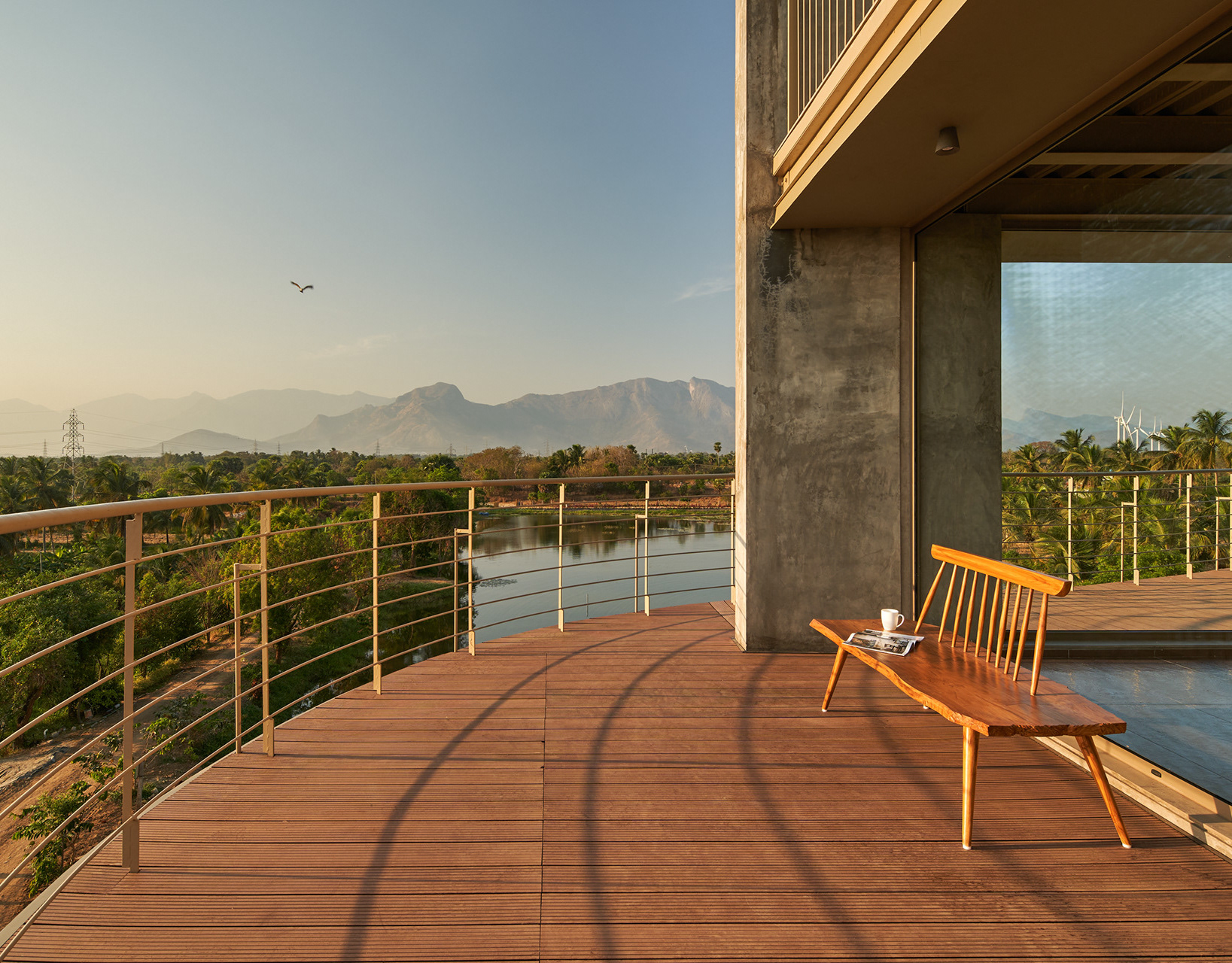
PALAKKAD HOUSE
Designed By Alchemy Architects, Kerala
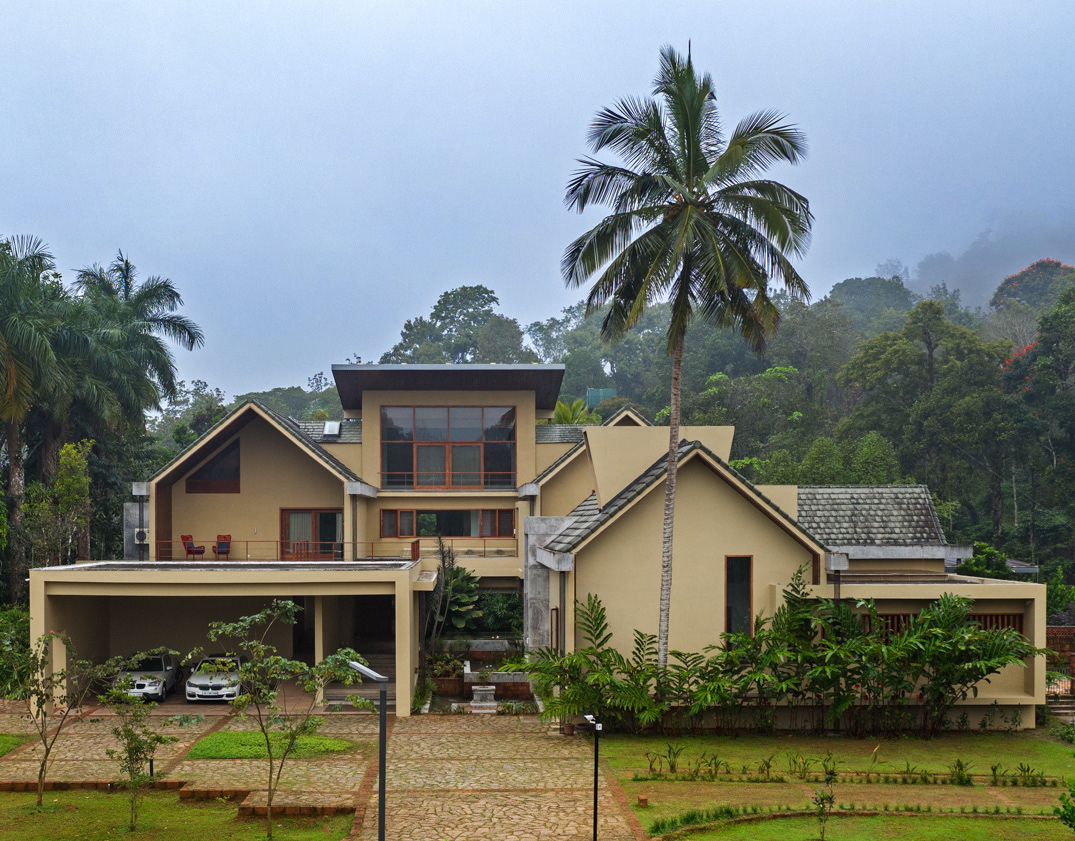
Wayanad House Designed By Khosla Associates.
‘Anand Mandiram’ a plantation home in Wyanad, Kerala. Designed by Khosla Associates.
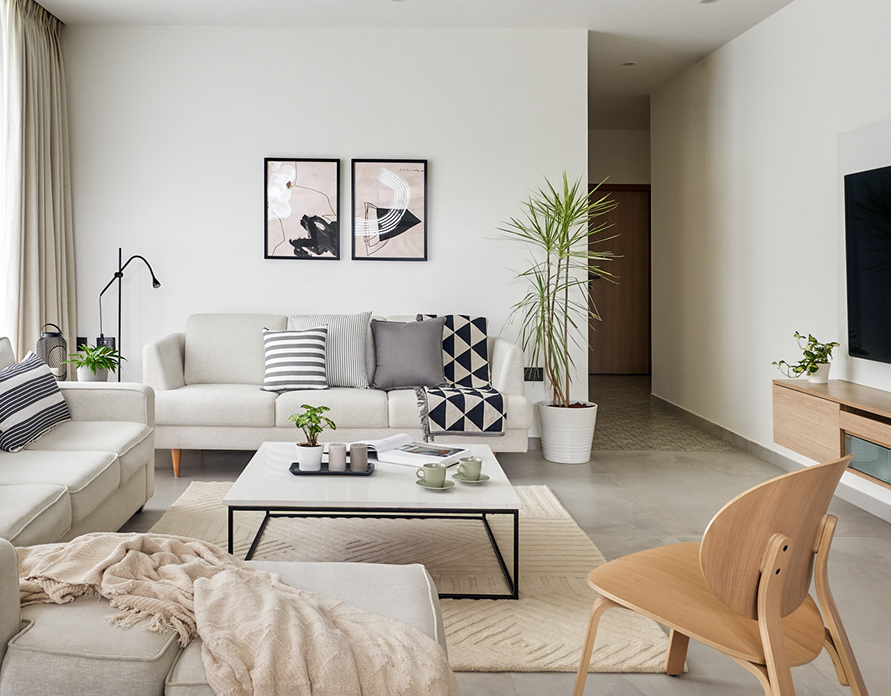
Patil Residence
Designed by The Design Collaborative
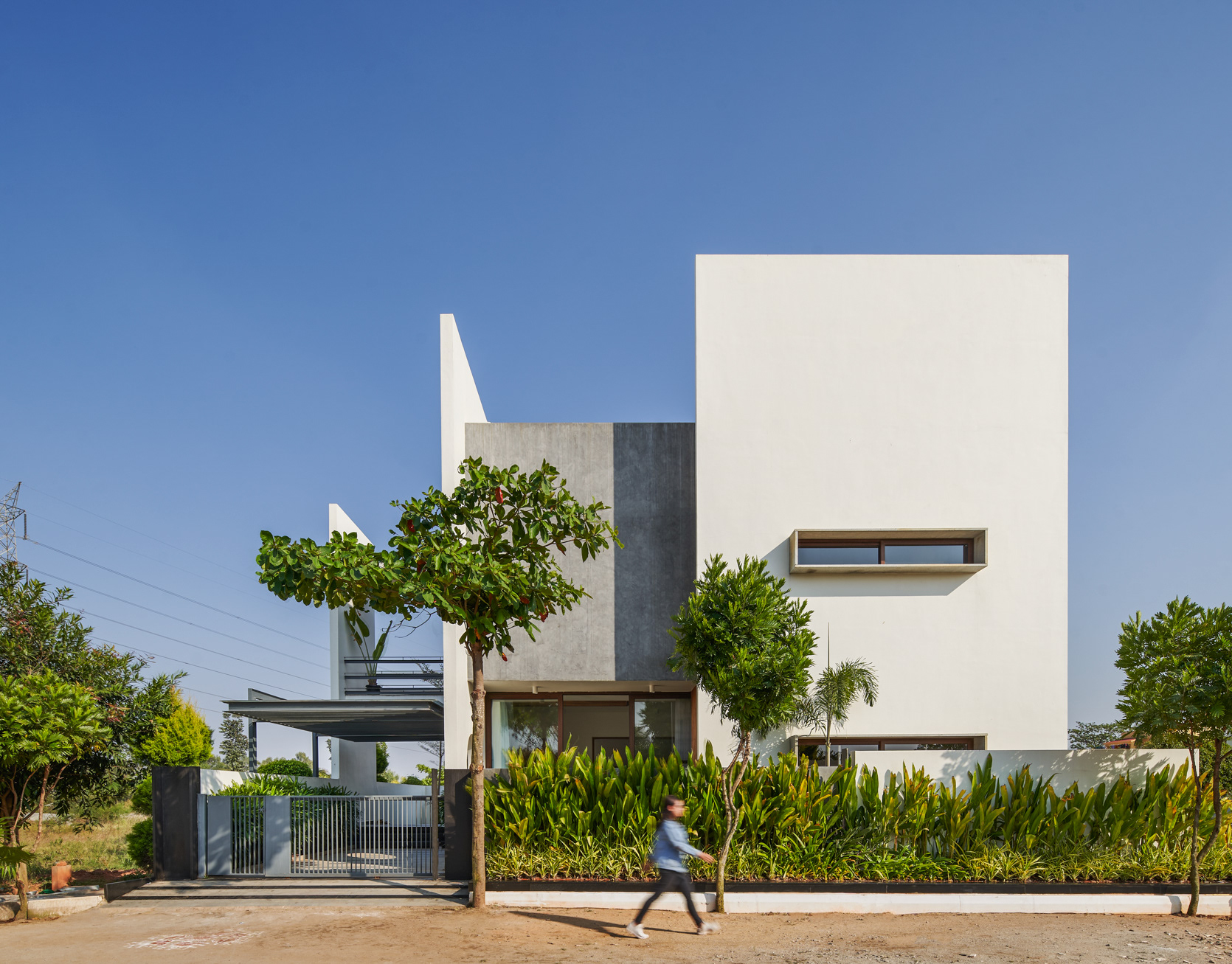
Framed House
Designed By Crest Architects.
Photographed by Shamanth Patil J
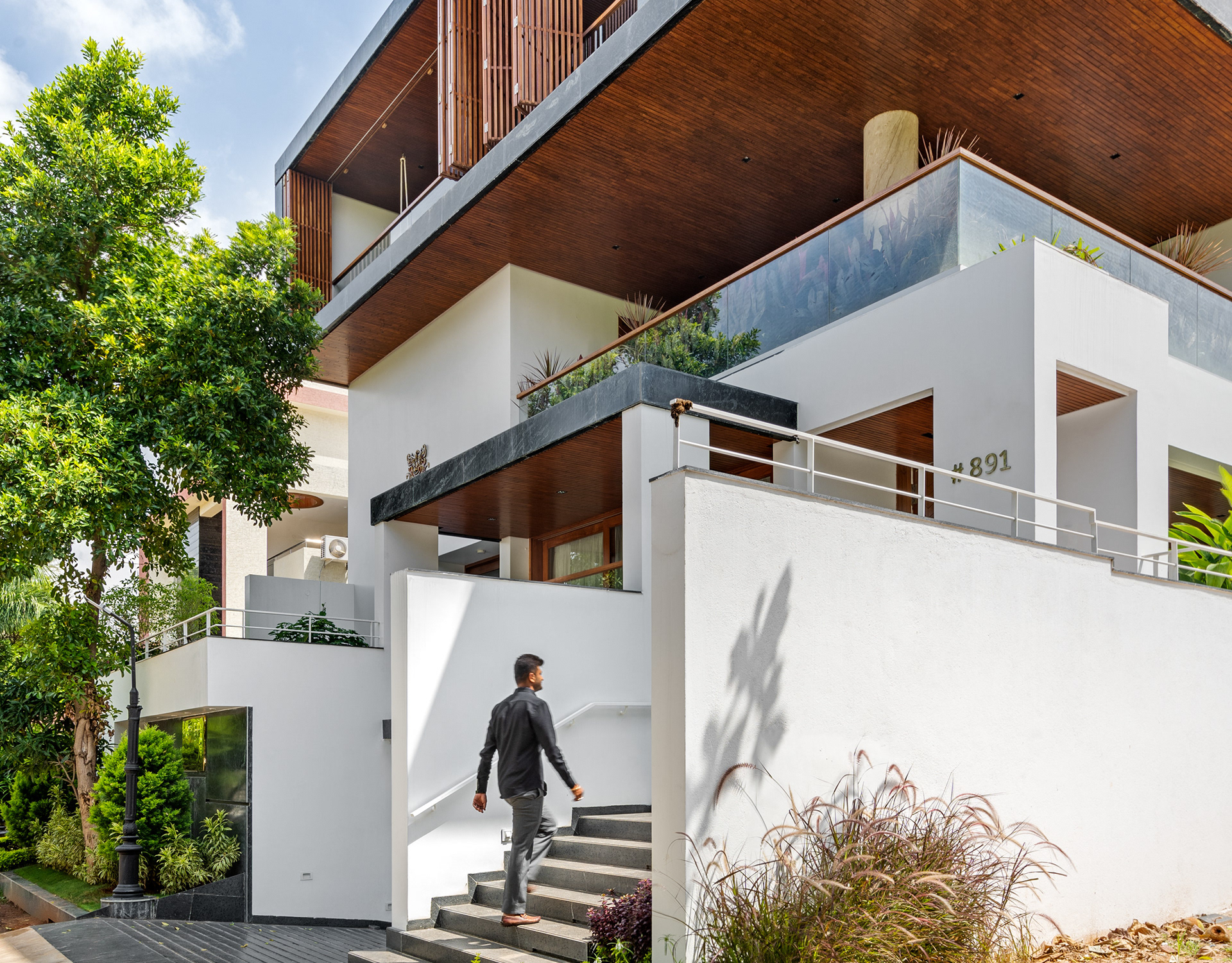
House of Voids
Designed By BetweenSpaces Architects, Bangalore.
Photographed By Shamanth Patil J
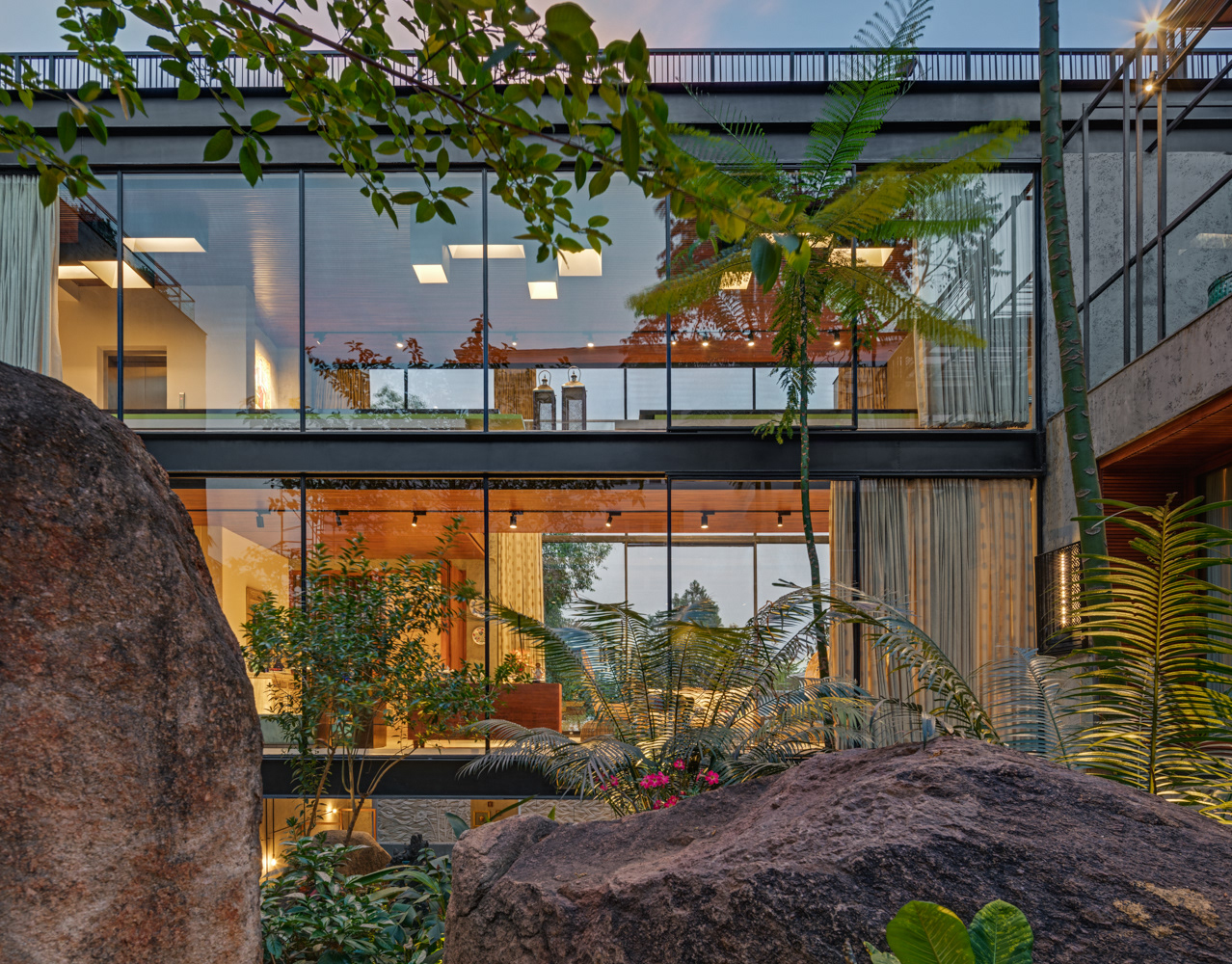
Sanctuary House-Hyderabad By RMA Architects
A beautiful House in Hyderabad designed by RMA Architects.
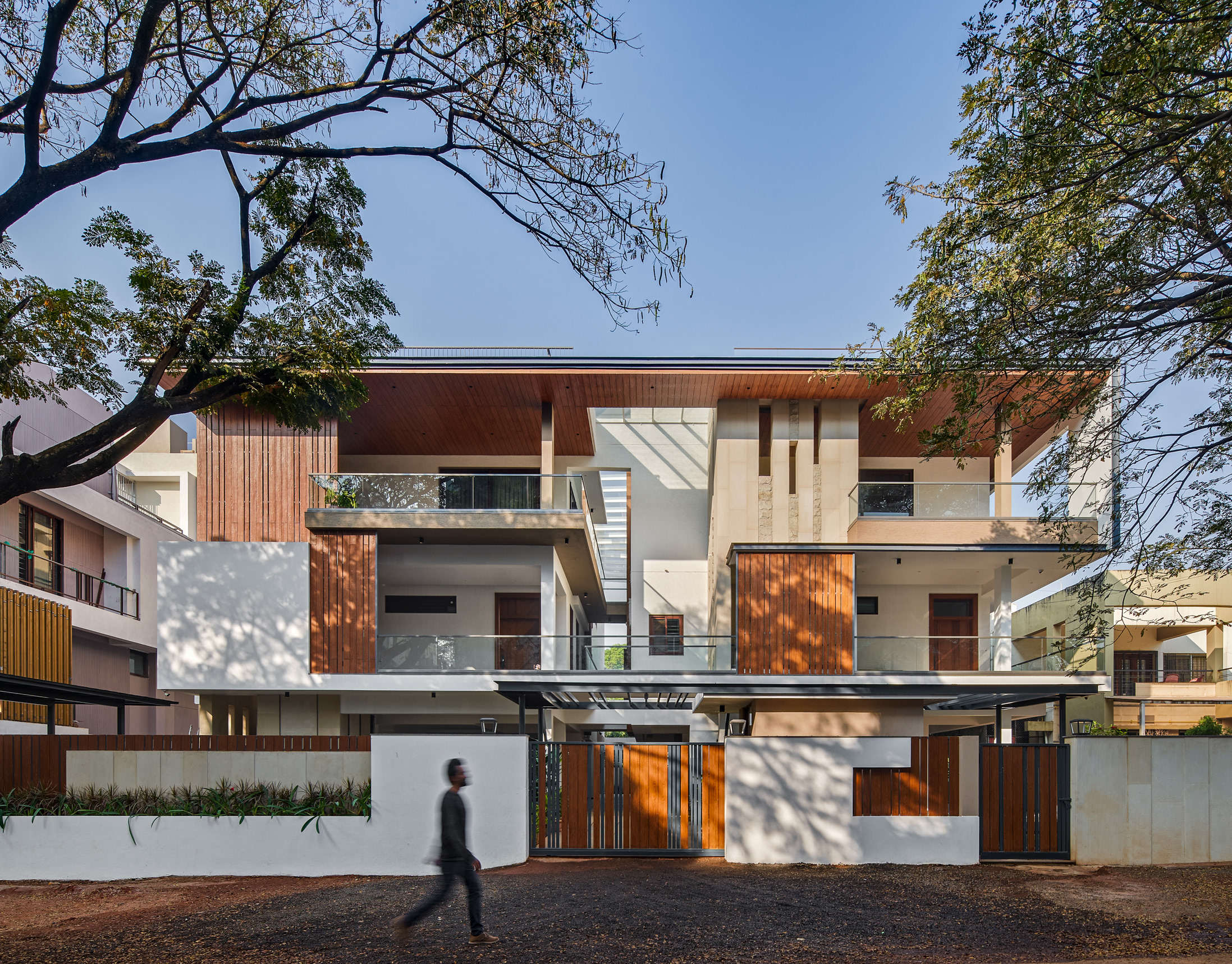
Twin House
Designed By Jalihal Associates, Belgaum.
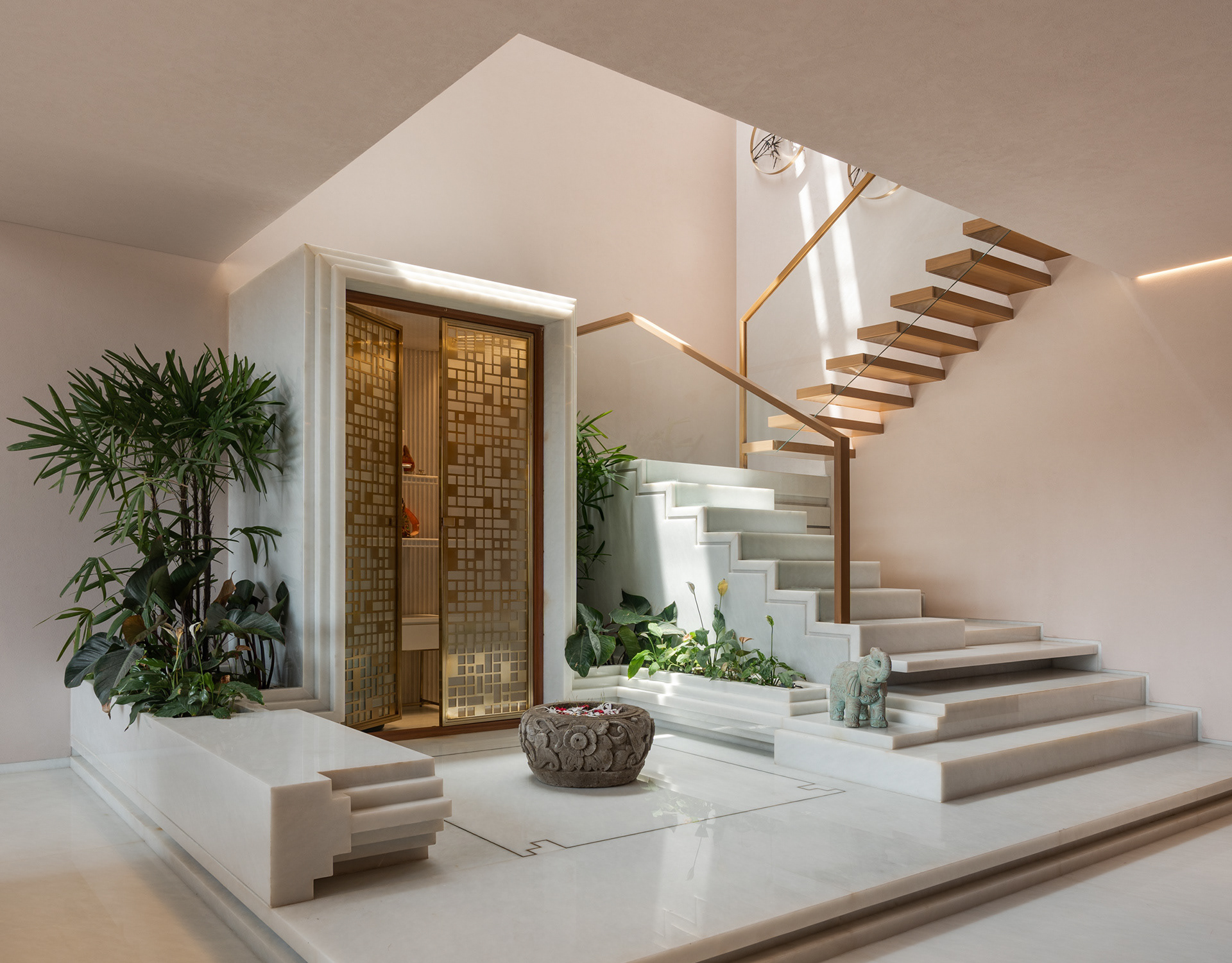
3 Homes And A Garden
Designed By Cadence Architects
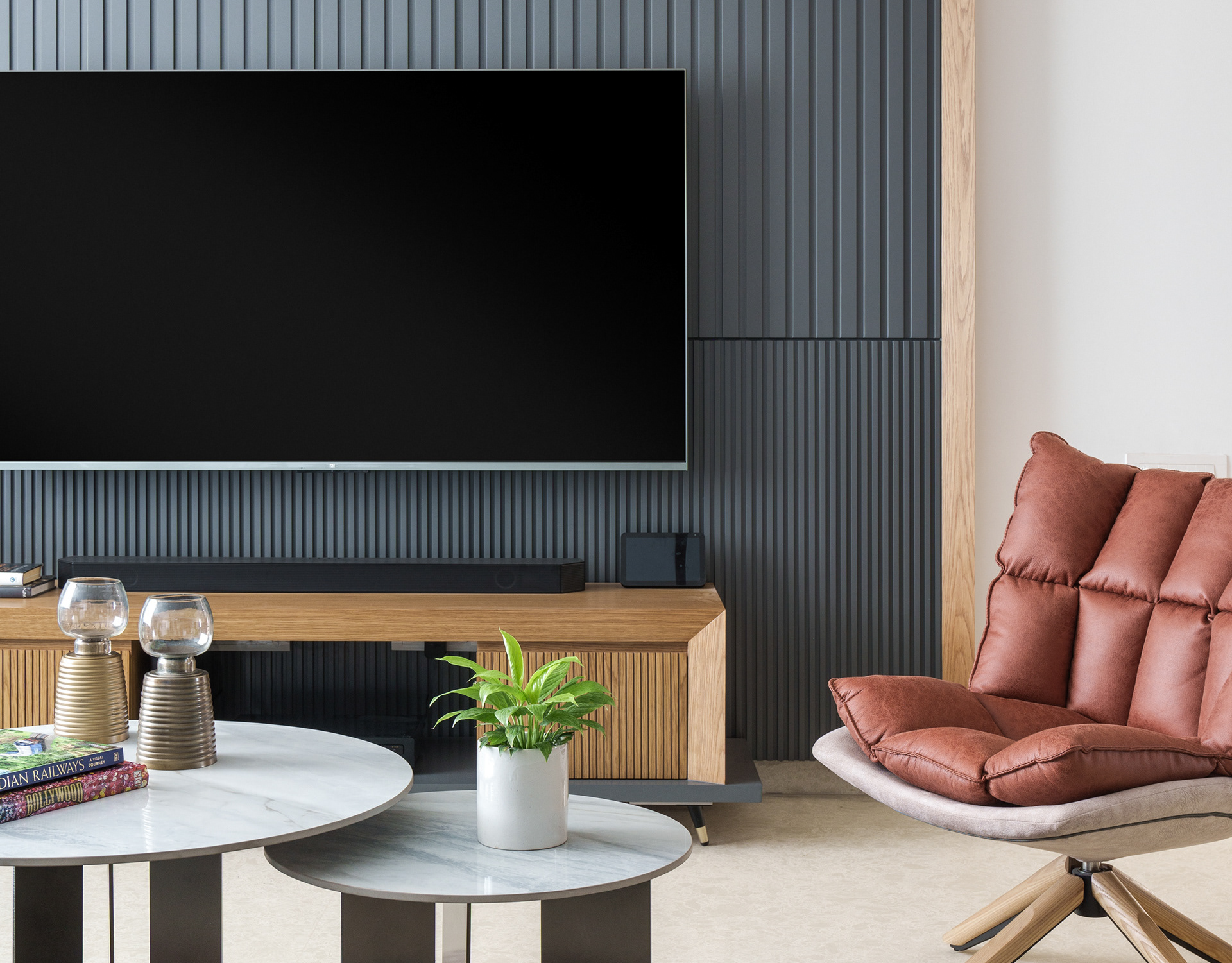
Nordic Summer- Private Residence
Designed By Juned Jalihal Architects
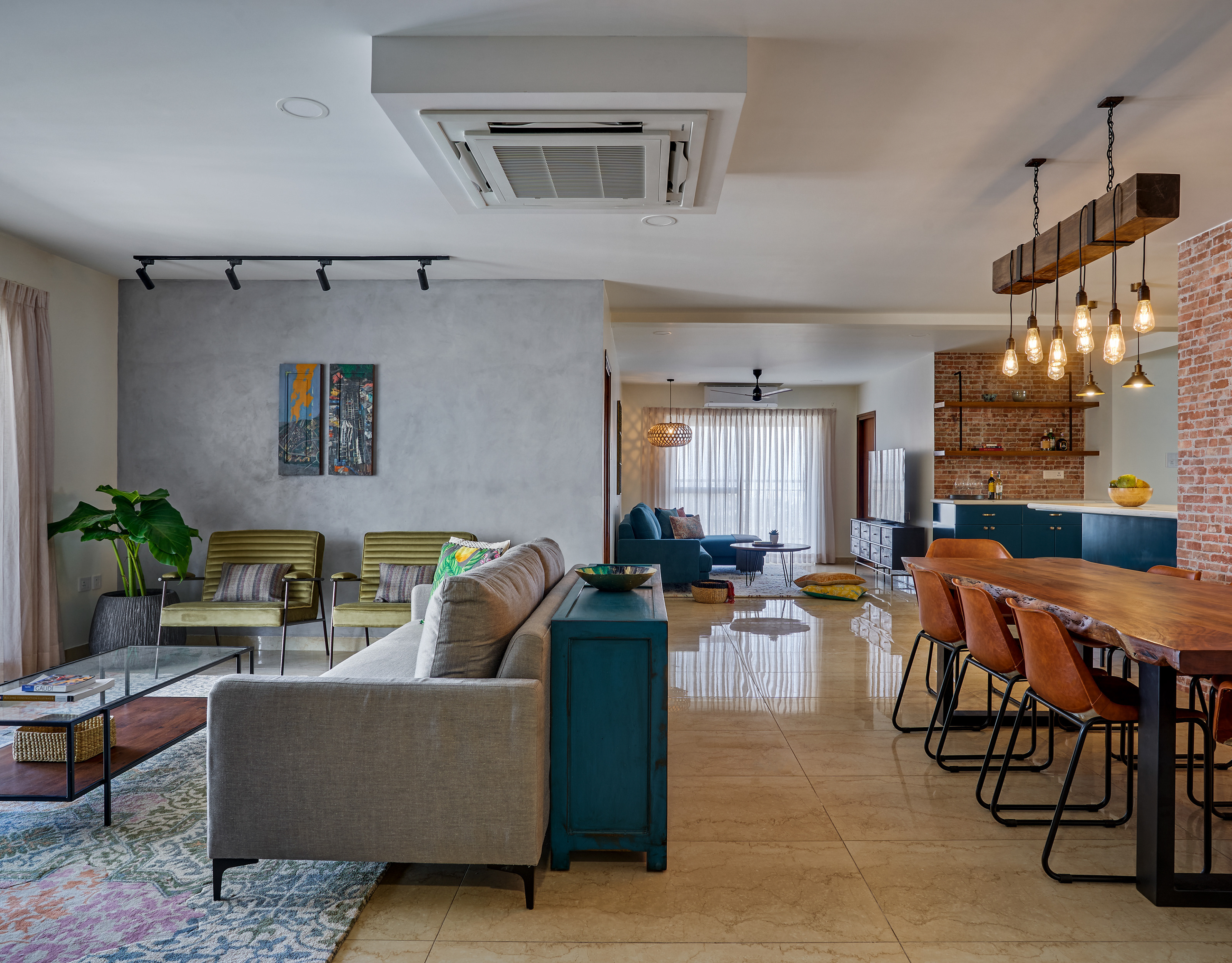
Private Residence Hyderabad
Private Residence in Hyderabad designed by Weespace Interiors.
Photographed By Shamanth Patil J
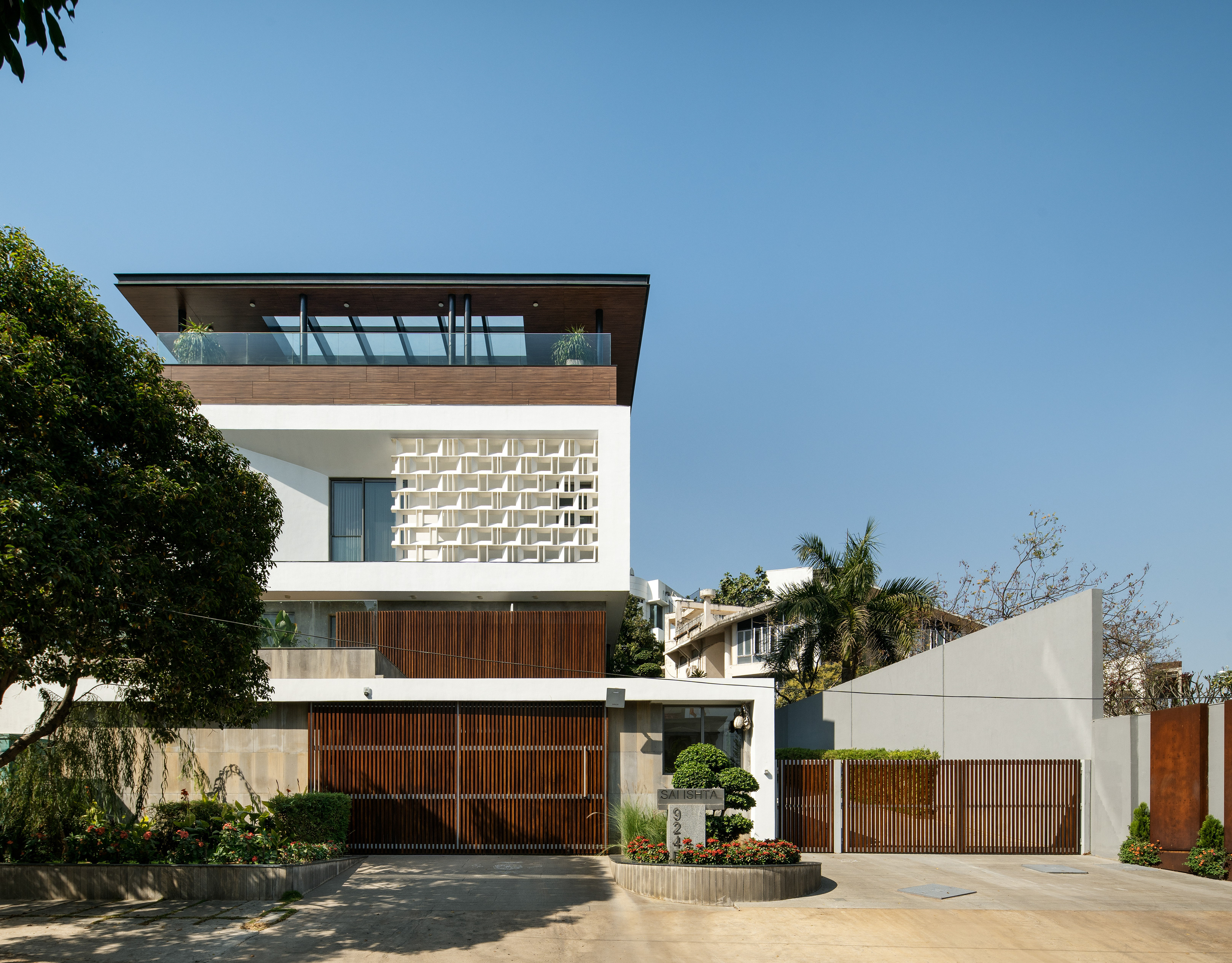
Private Residence Hyderabad
Designed By Haresh Lakhani Architects
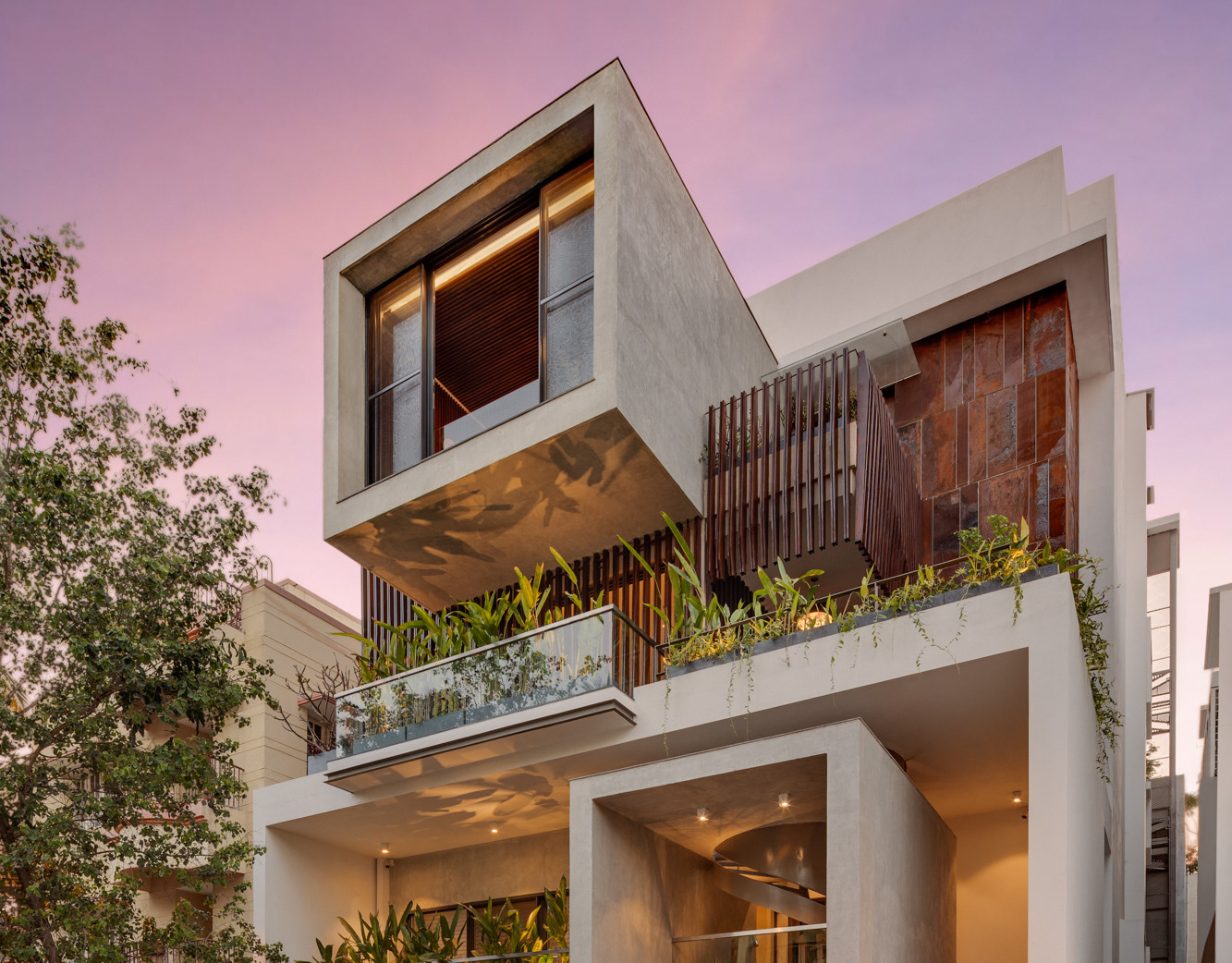
BELAKU House
Designed By technoarchitects
Photography- Shamanth Patil J
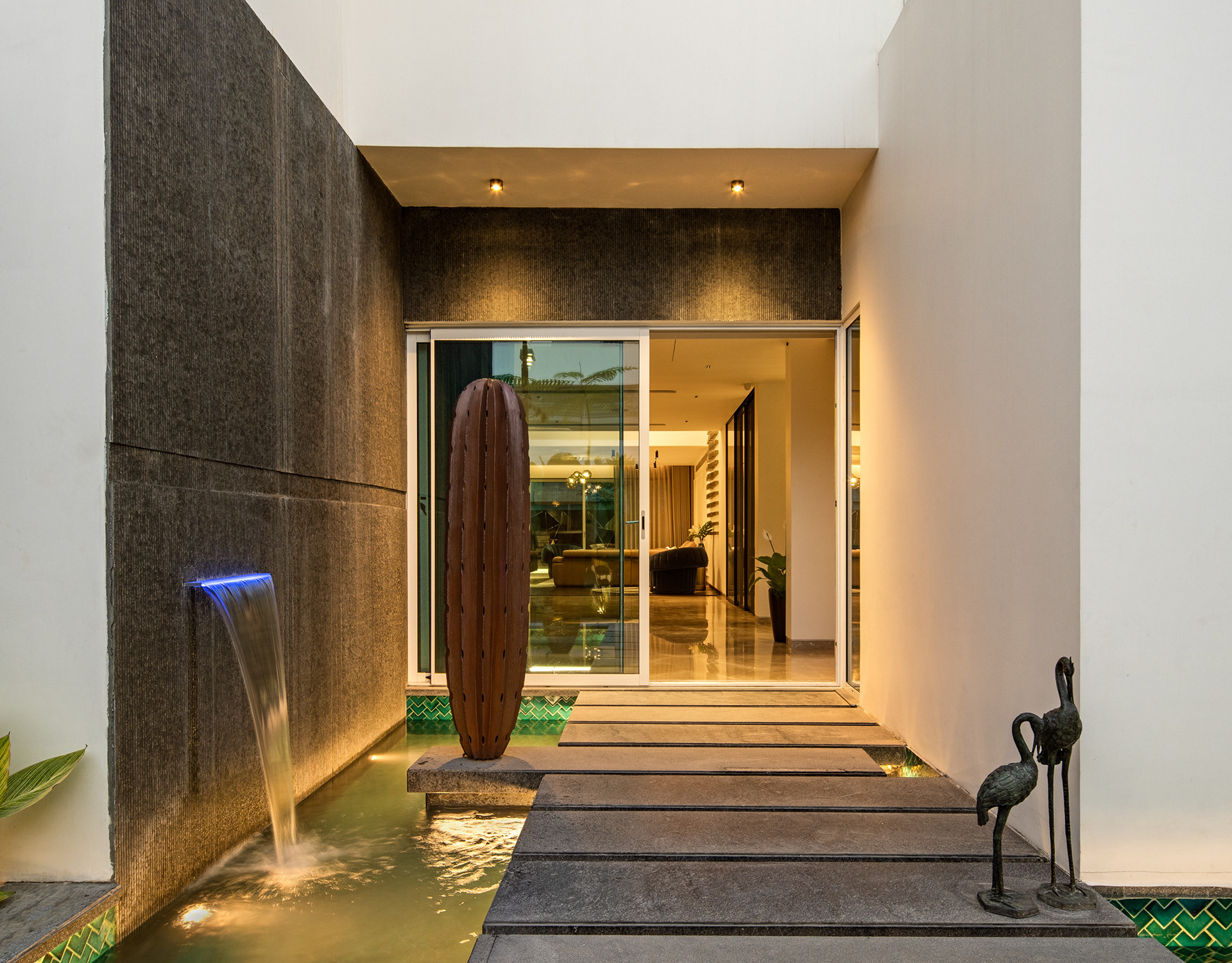
Temple Tree House
Designed By Haresh Lakhani Architects
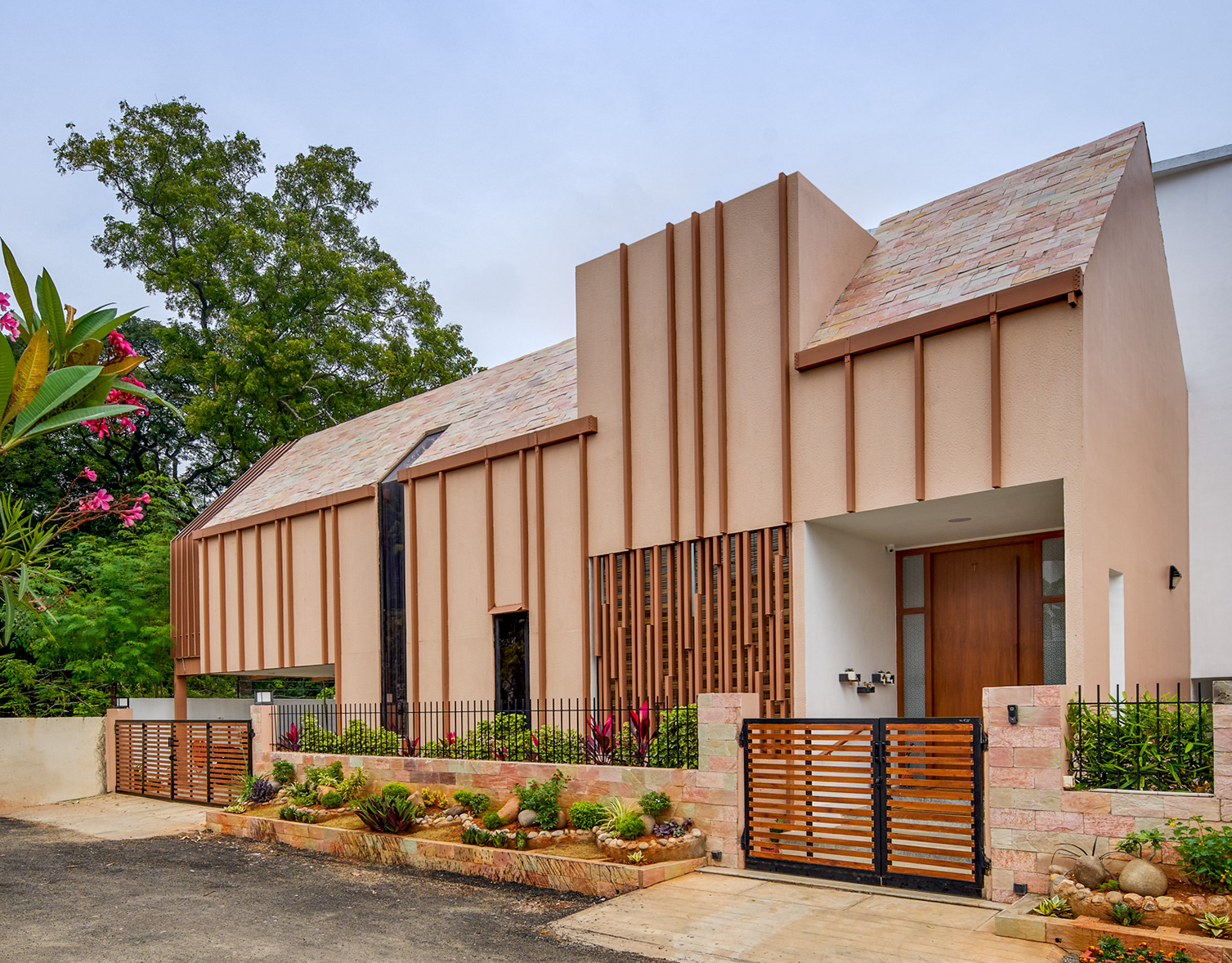
House Of No Bricks
A House Designed By Urban Design Collaborative in Coimbatore.
Shamanth Patil J
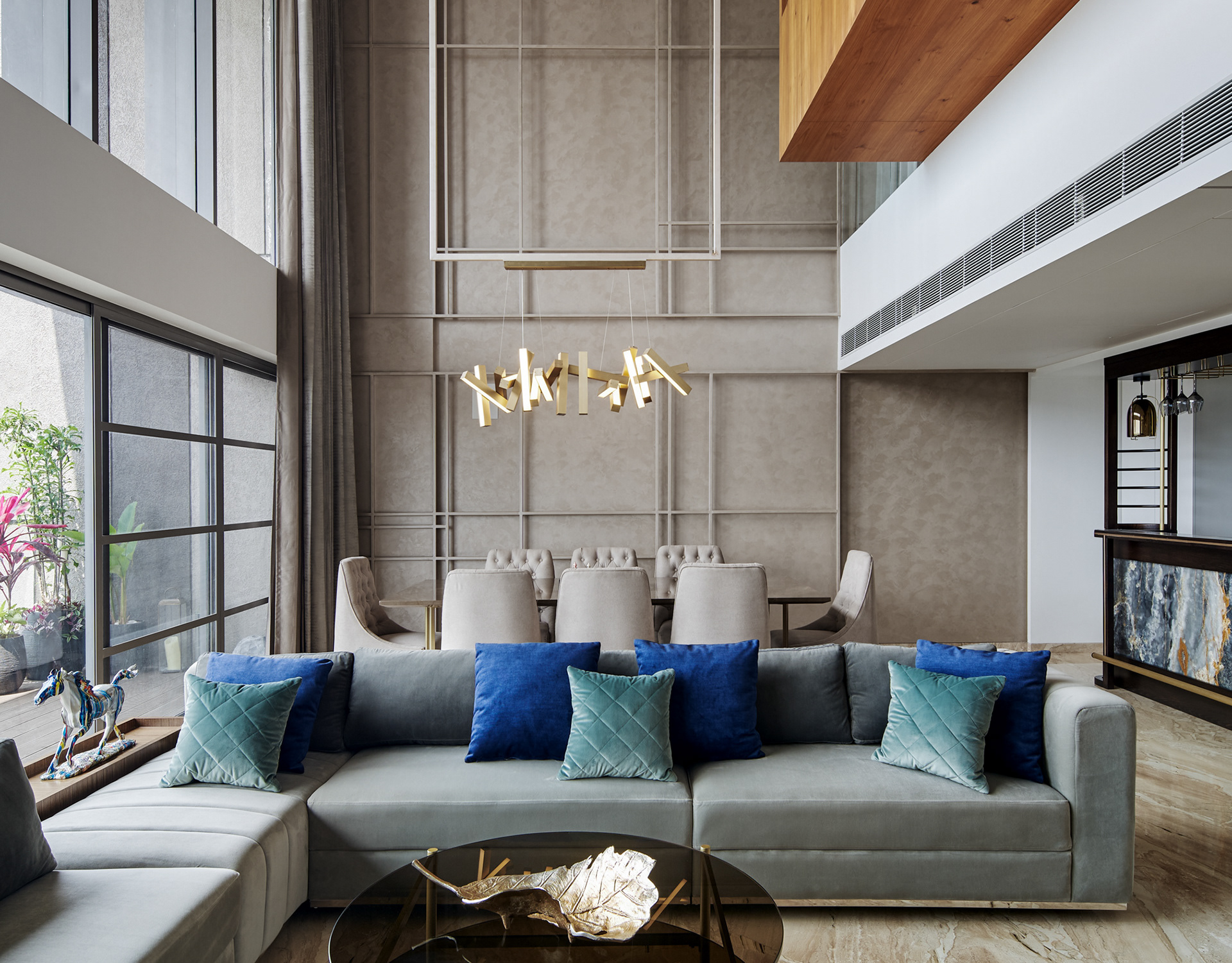
Peninsula Heights Residence
Designed By Maya Nair Design Studio
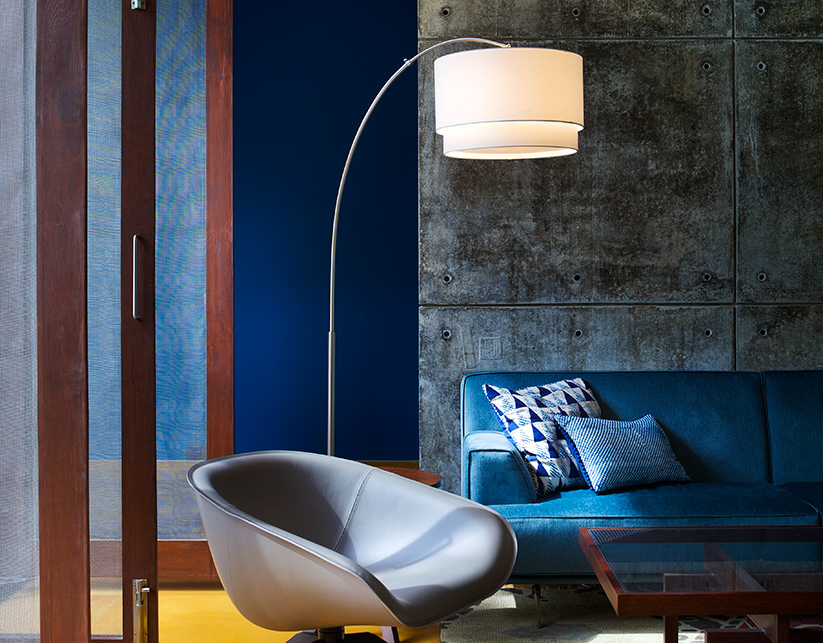
Bhuwalka House-By Khosla Associates
The west-facing frontage of the plot has a beautiful tree straddling the compound wall and we were keen to establish a dialogue between the house and the tree.
The house is richly layered and textured with a judicious mix of materials, which extends into the choice of furniture, furnishings and artwork. The large expanses of Jaisalmer yellow sandstone are juxtaposed with the warmth of timber on the sloping roofs, polished cement and exposed concrete on wall and ceiling surfaces and a linear wall painted a deep ink blue.
Architecture&Interior Photography
By Shamanth Patil J
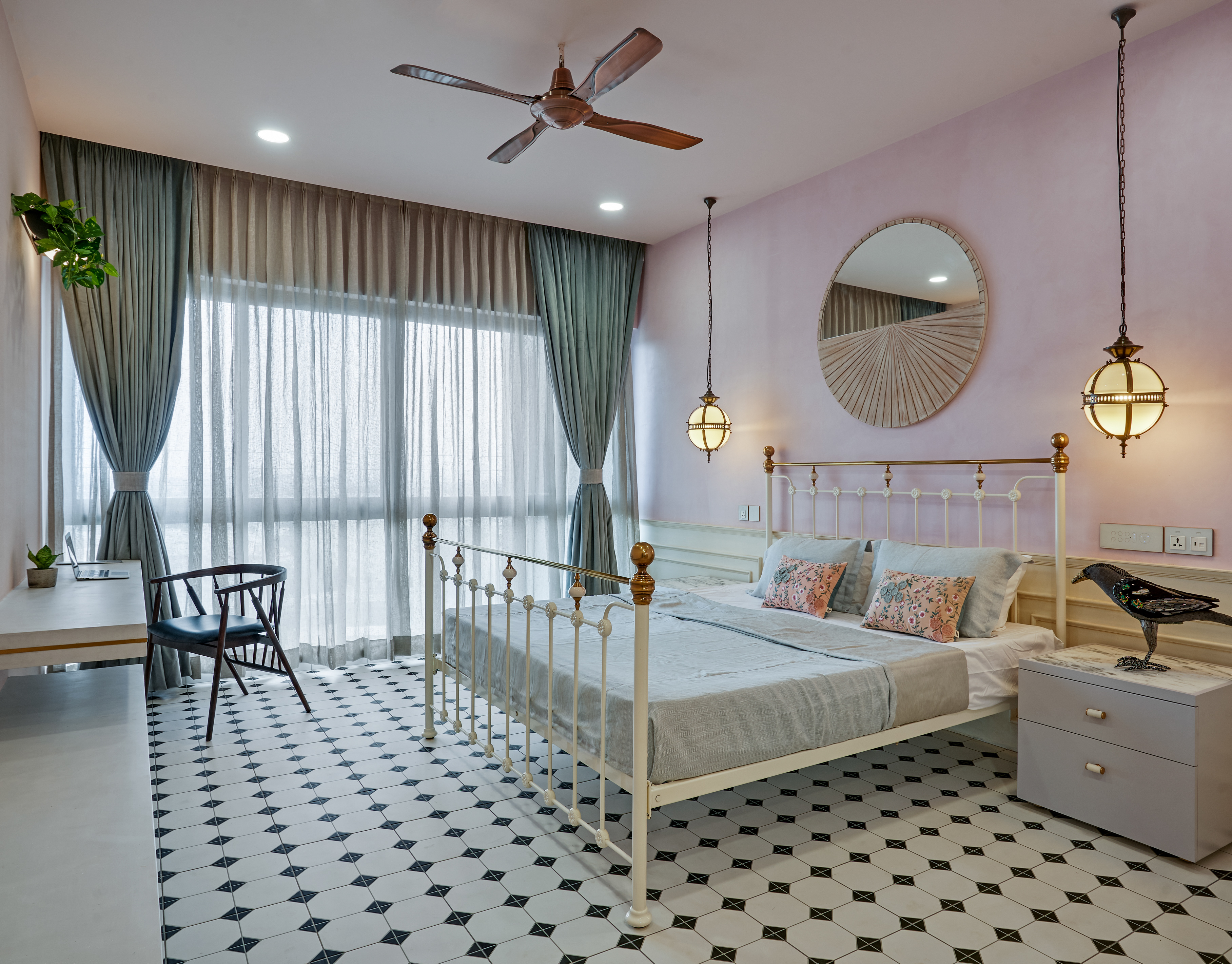
Project Lush
Designe By Multitude of Sins
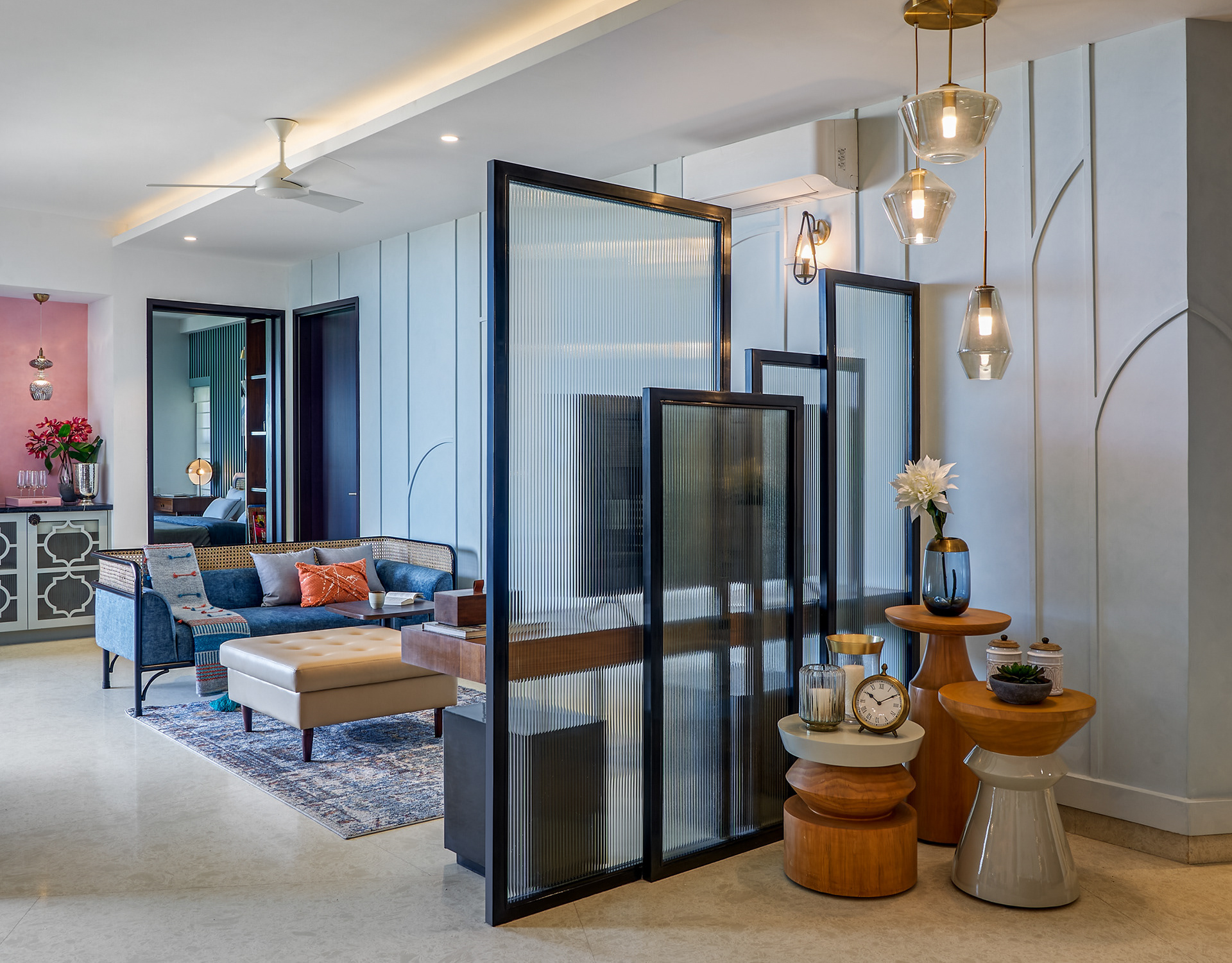
Brigade Exotica
Designed By STUDIO GSA. Luxurious apartment by Brigade Groups in Bangalore. Published by Architectural Digest AD.
Photographed By Shamanth Patil J
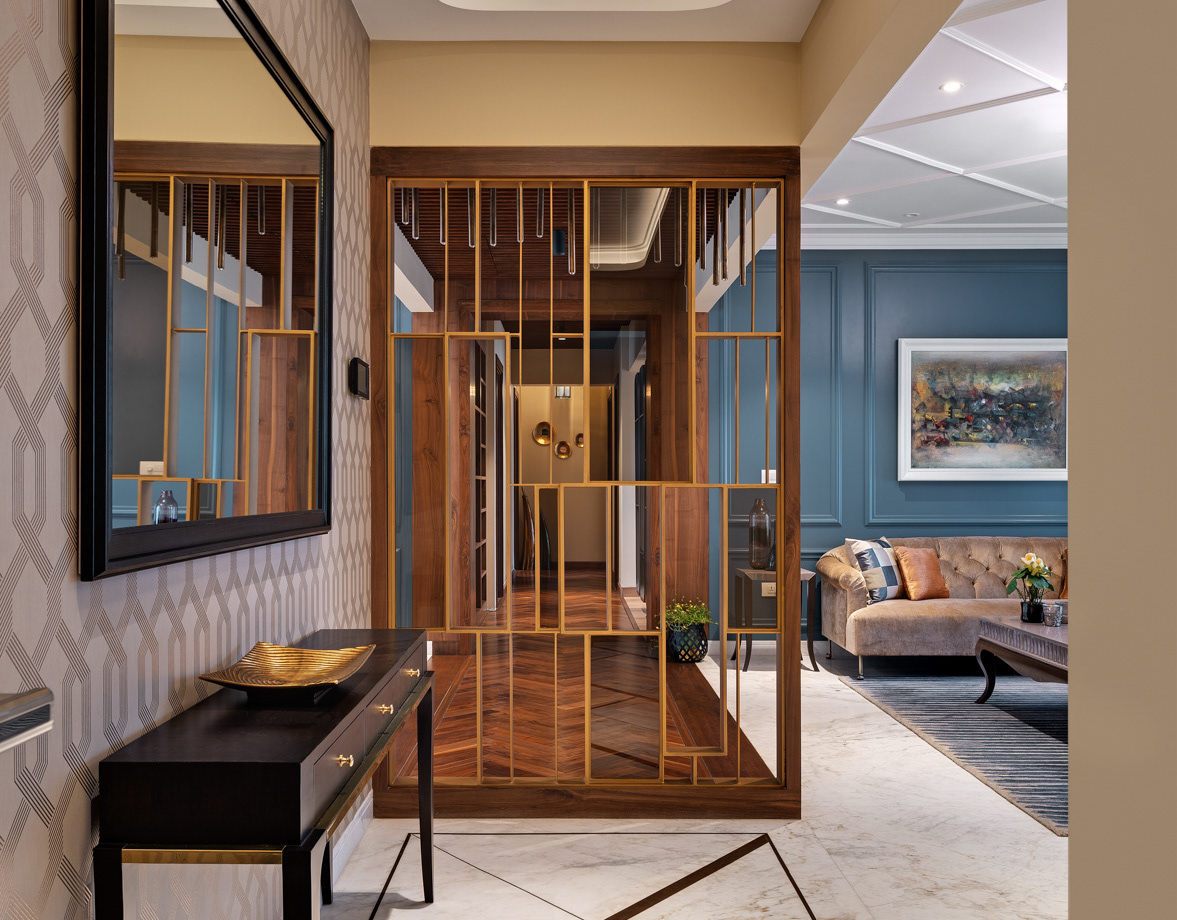
SNN CLEREMONT
Designed By Balan & Namisan Architects
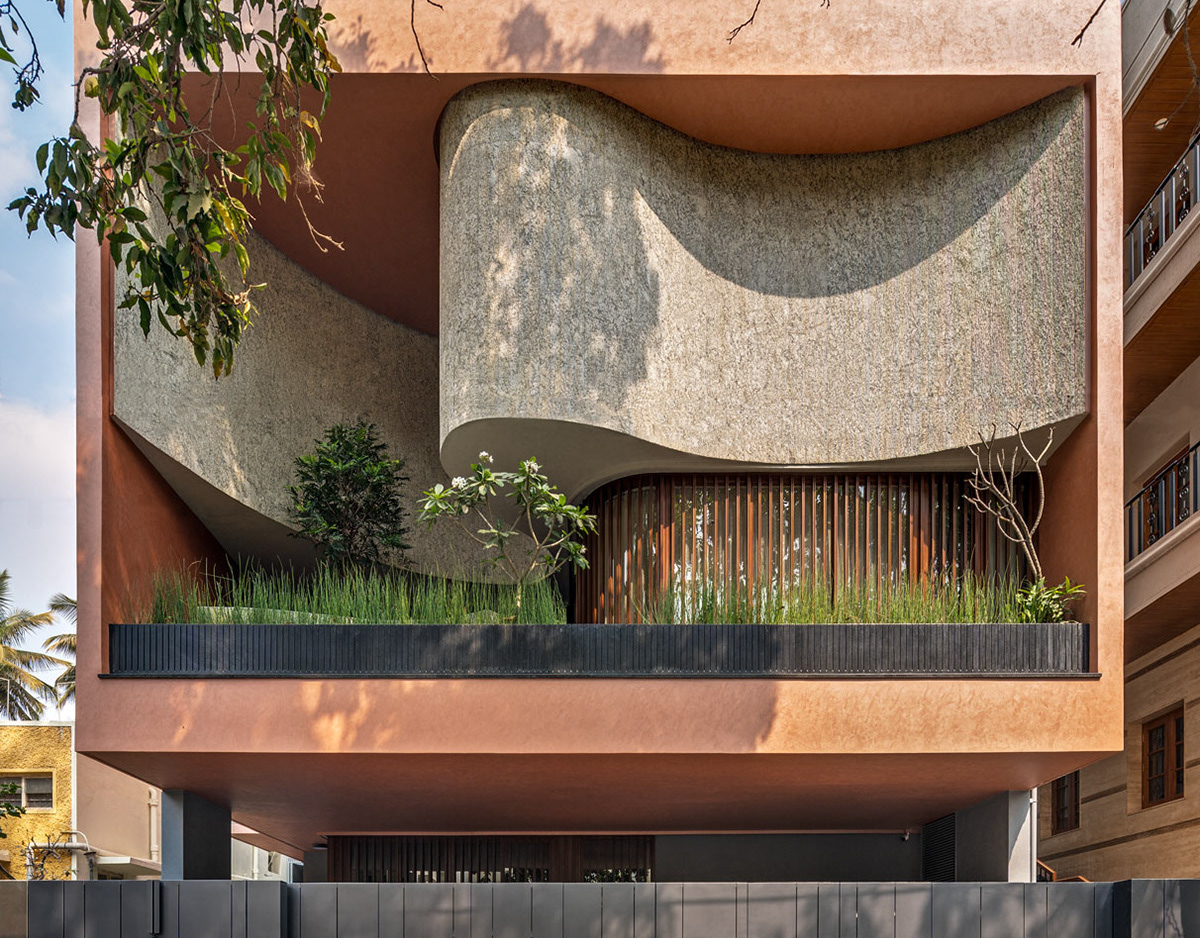
Badari House Designed By Cadence Architects
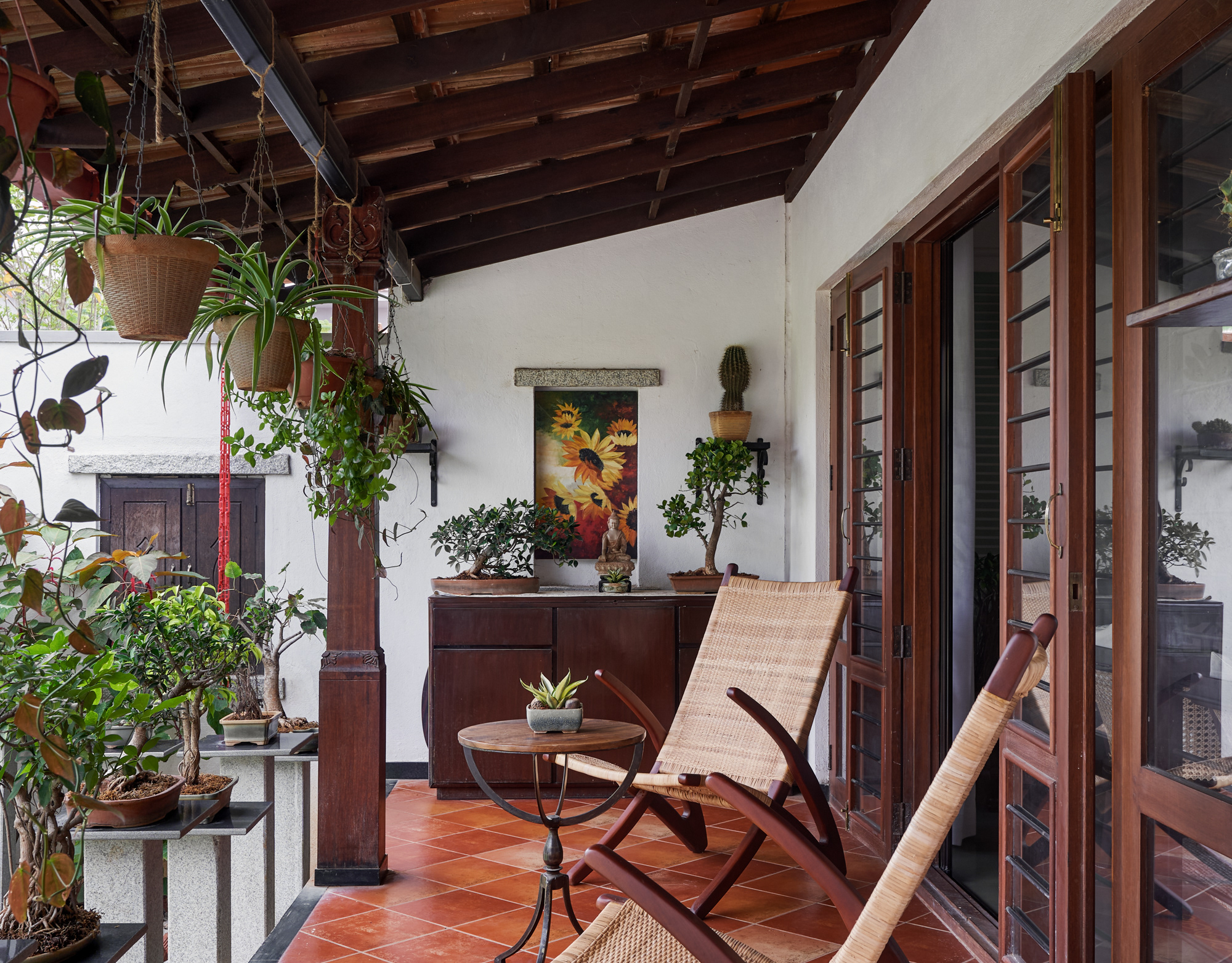
GOOD EARTH HOUSE
Designed By Ganesh Nair, Whitespace Interiors
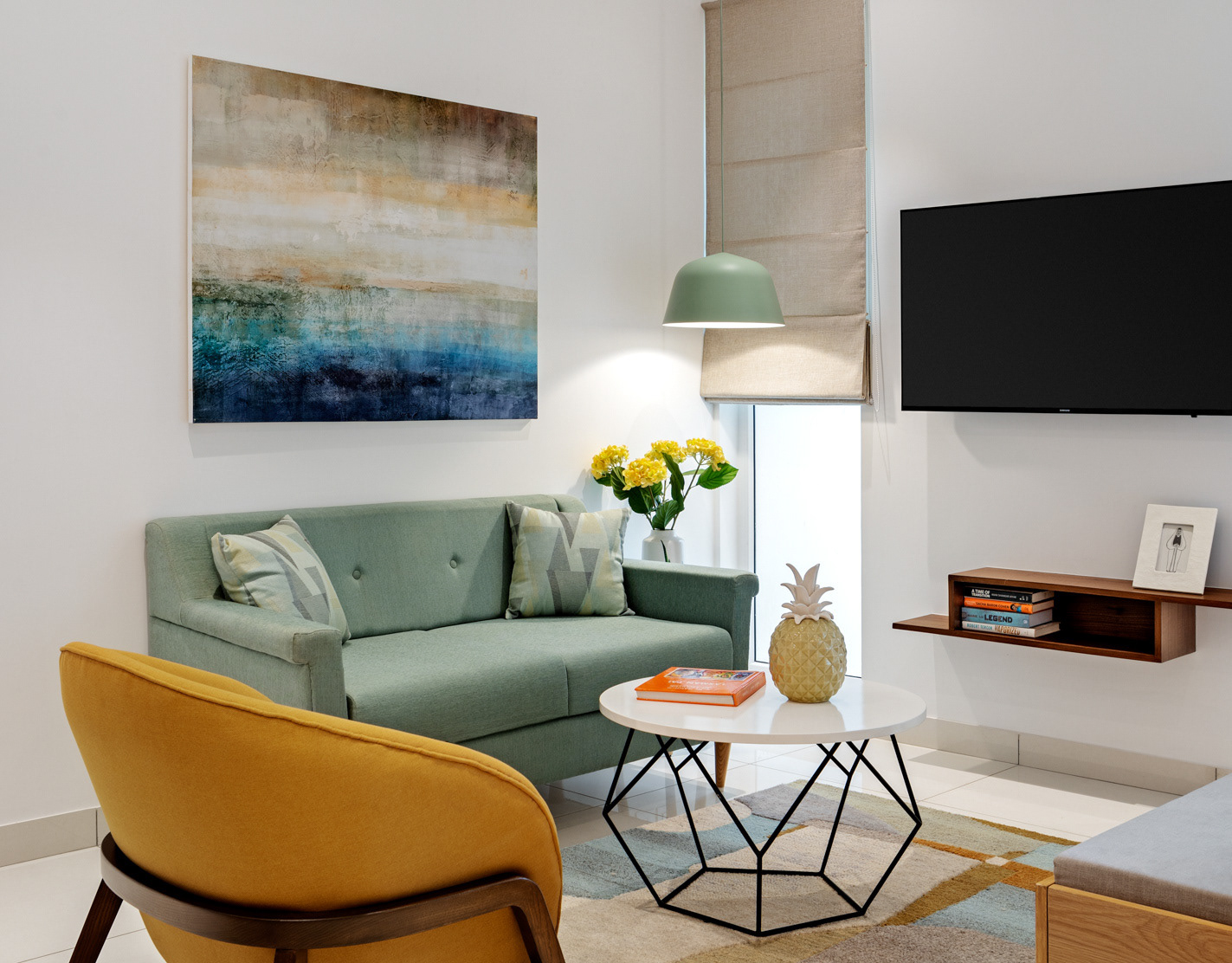
BRIGADE UTOPIA SHOW APARTMENT
Designed By Khosla Associates
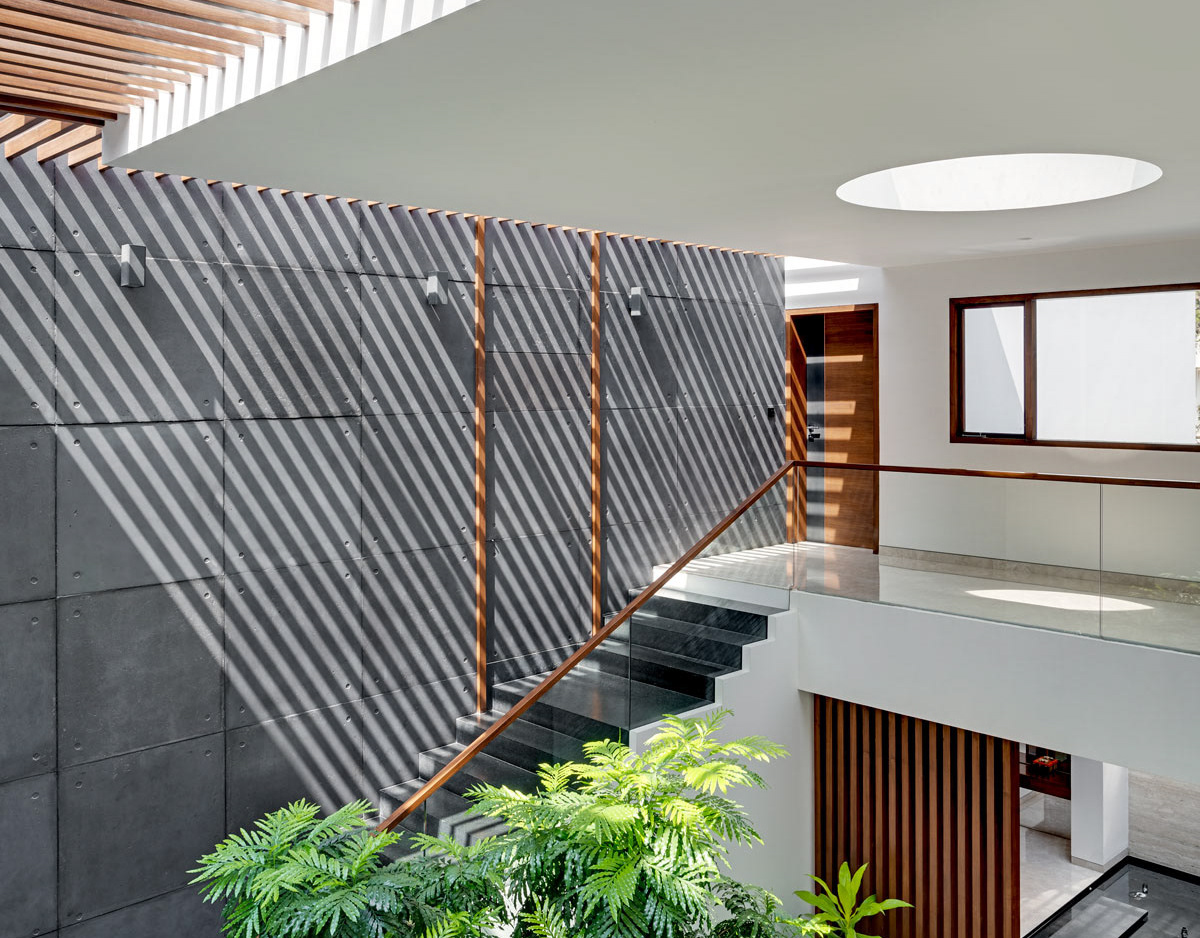
Residential Project Designed By Collage Architects
A residential project designed by Collage Architects in Bengaluru. The entire house designed with lots of light and shade. The Indoor garden and tree makes the house more tropical.
Photographed By Shamanth Patil J
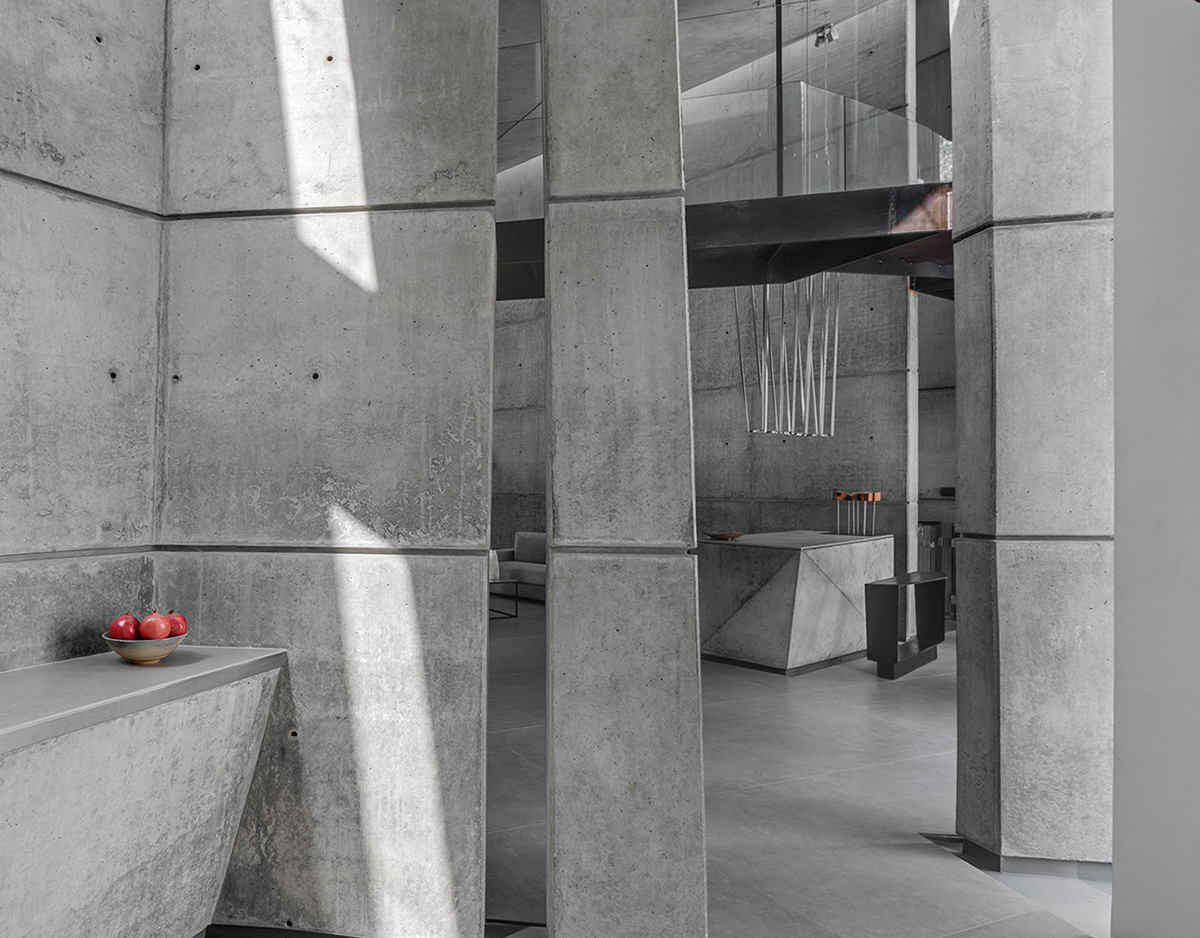
URRB Residence
Designed By Mathew & Ghosh Architects
Photographed for Architectural Digest India
Photography By Shamanth Patil J
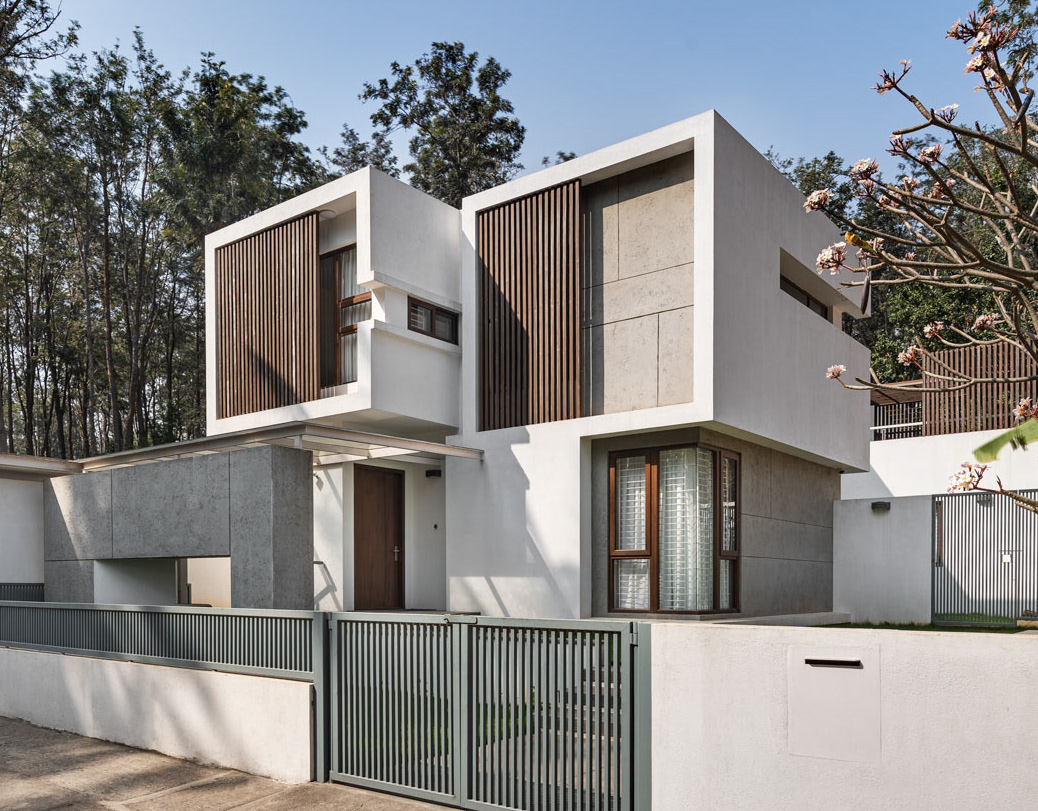
Farm House at Smilee Greens
A Farm house in bangalore designed by Shuonya Nava Designs.
Shuonya Nava Designs
Photography By Shamanth Patil J
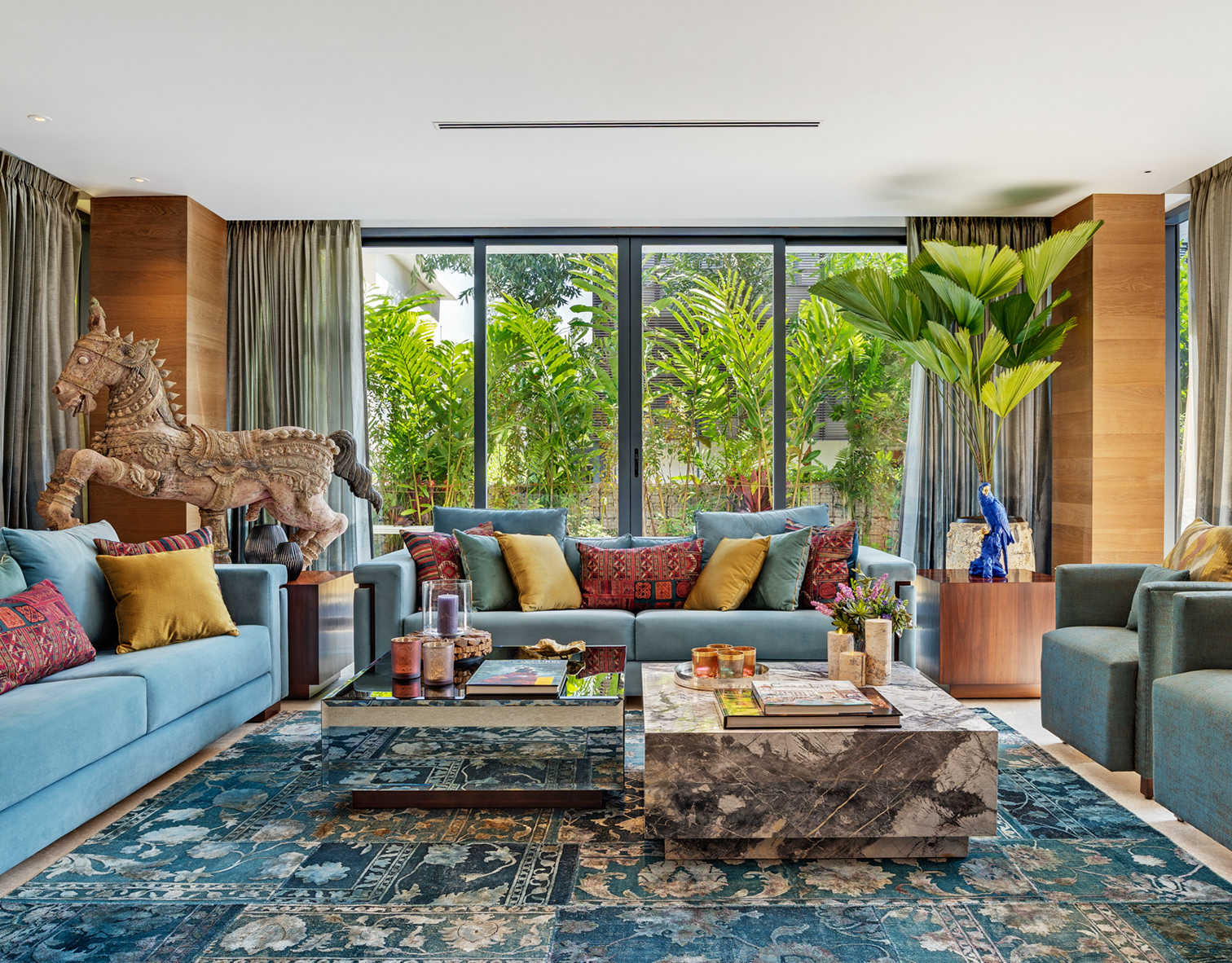
Embassy Boulevard
Designed By Shernavaz Bharucha Interiors. Embassy Boulevard is an uber-luxury gated community Off NH7, 12 kms before the Kempegowda International Airport and 13 kms from the Hebbal flyover. Embassy Boulevard is an embodiment of exclusivity, sophistication and responsible luxury.
Designed By Shernavaz Bharucha Interiors
Photographed By Shamanth Patil
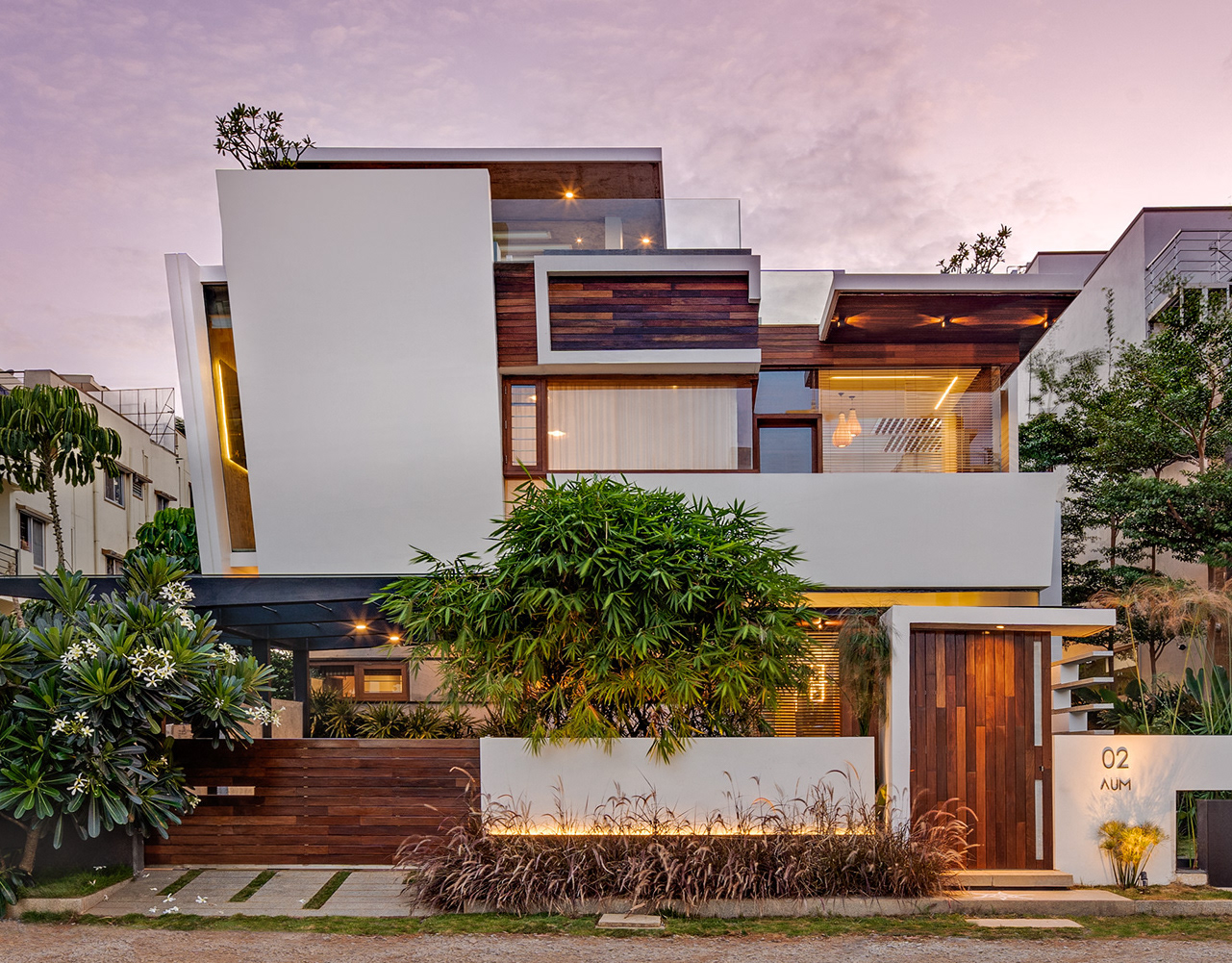
Floating walls Residence
Designed By Crest Architects, Bangalore.
Photographed By Shamanth Patil J
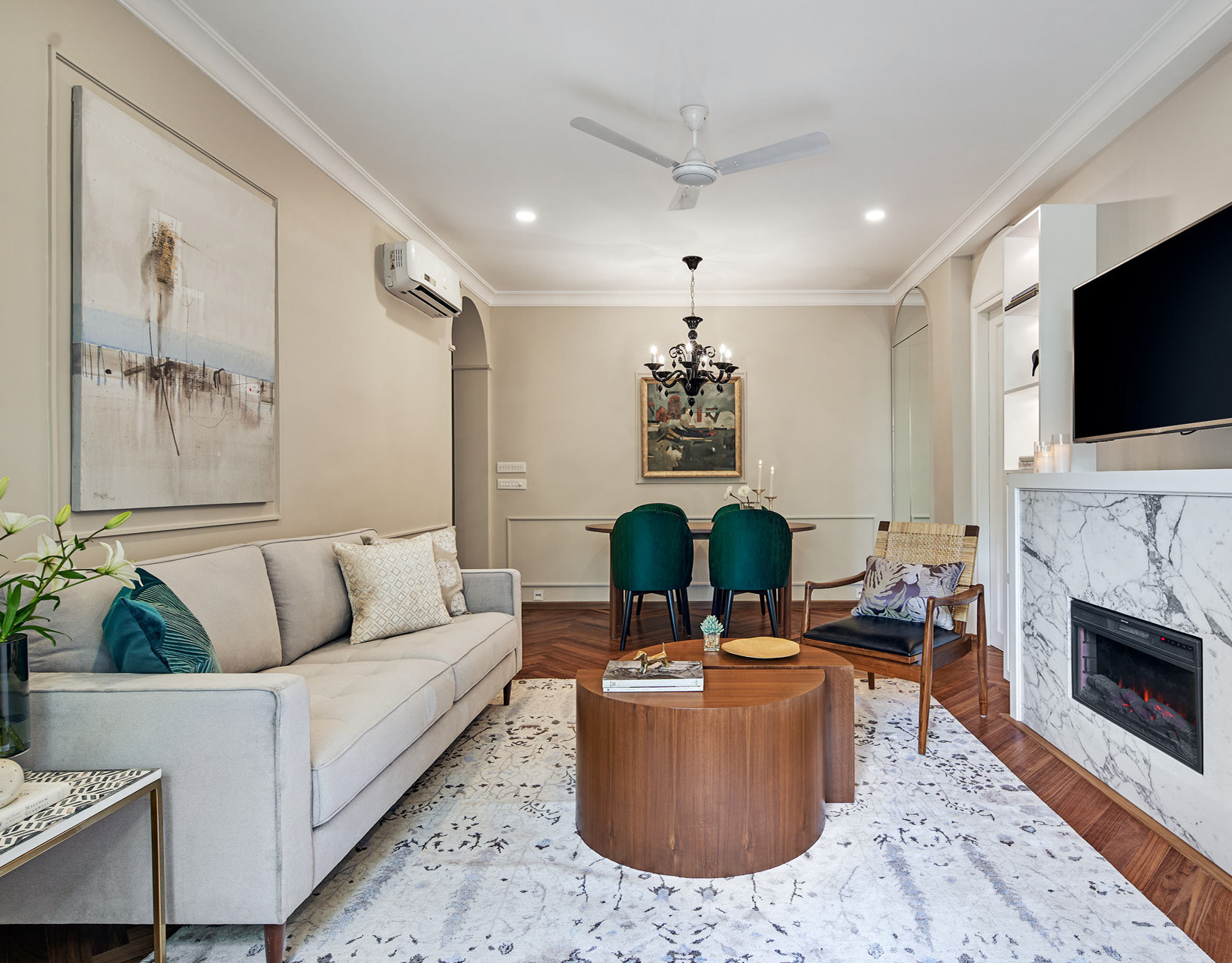
Gulmohar Villo
Designed By Weespace Interiors. There’s a certain beauty about this apartment, nestled amid lush greenery and located in the heart of downtown Bangalore. The spacious 2 BHK belongs to a young couple with a newborn and a pet dog. The couple had envisioned their home as a Victorian townhouse—which at the same time needed to be upbeat to match their urban lifestyle.
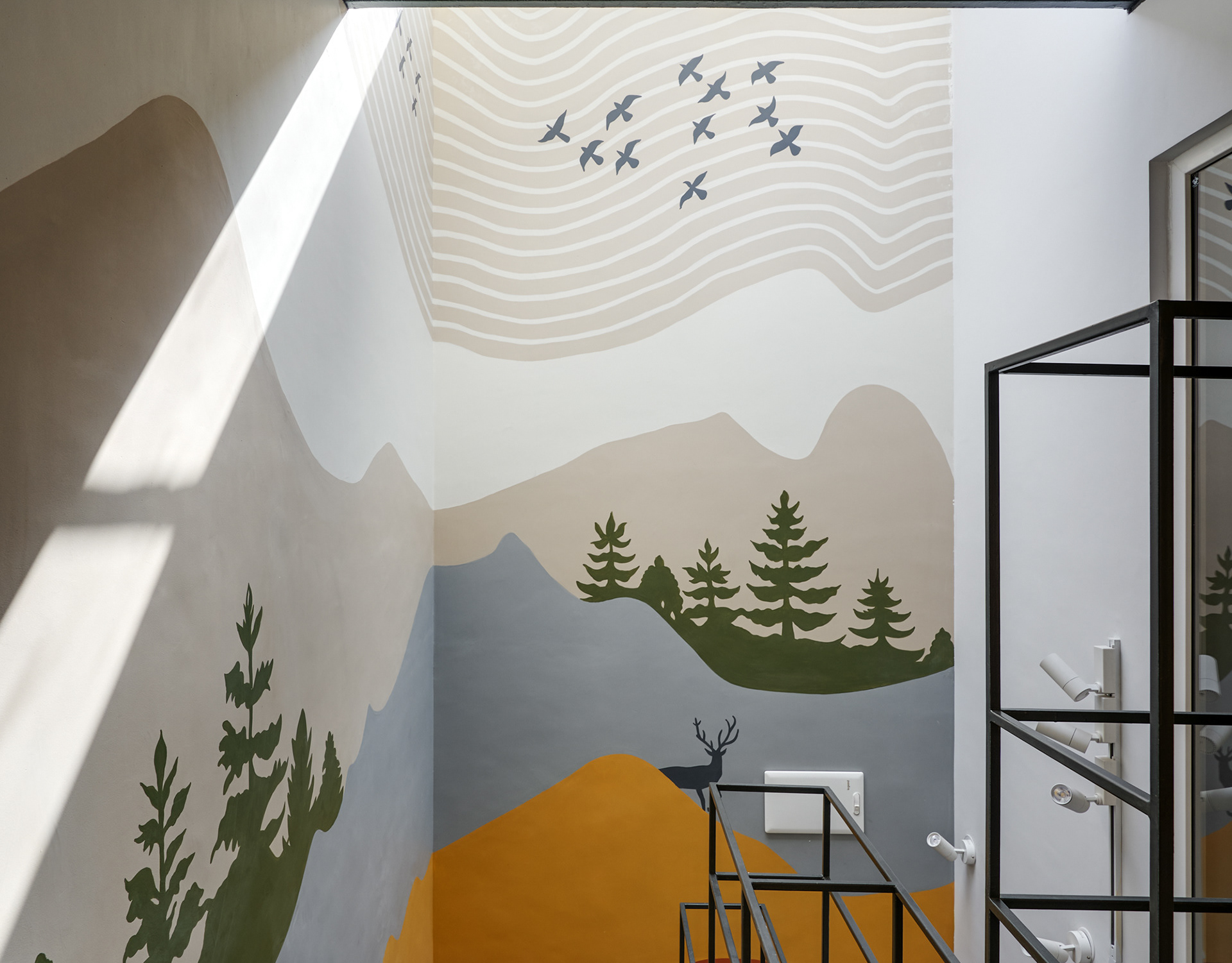
House of Chickpet
Designed By 4Site Architects, Bengaluru
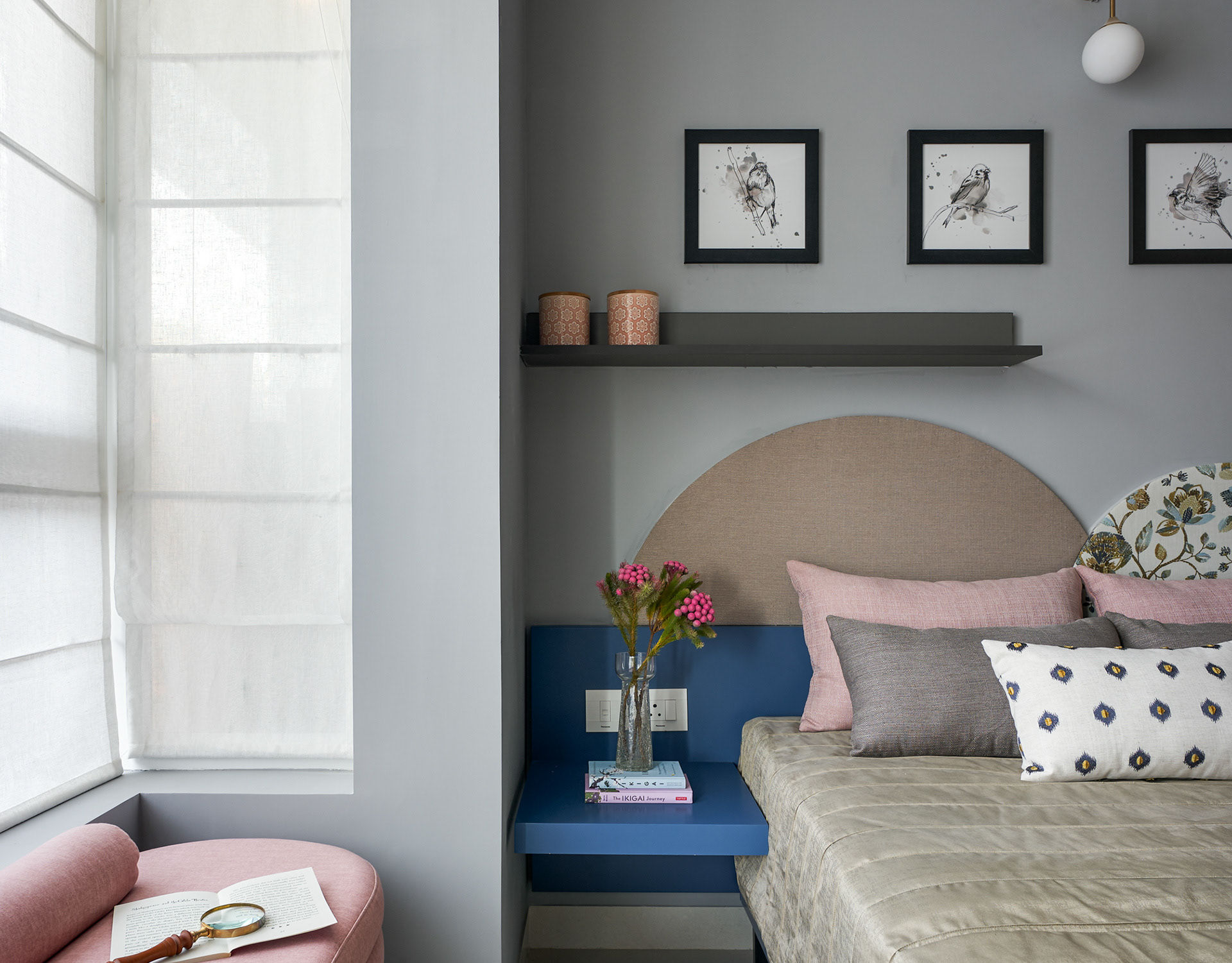
Brigade Laguna Show Apartment
Designed By Studio GSA
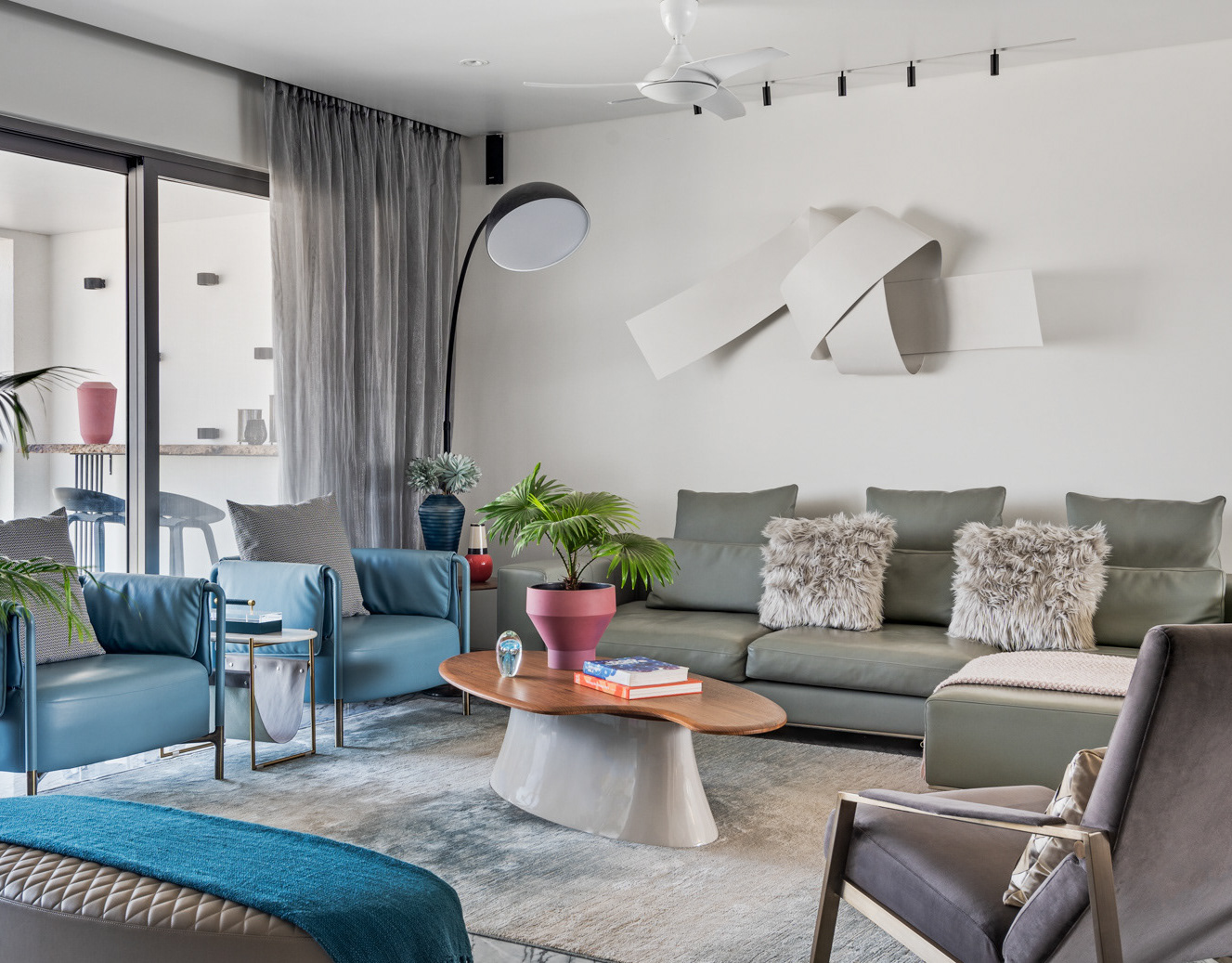
Apartment In Pune
Designed By AVN Architects Mumbai
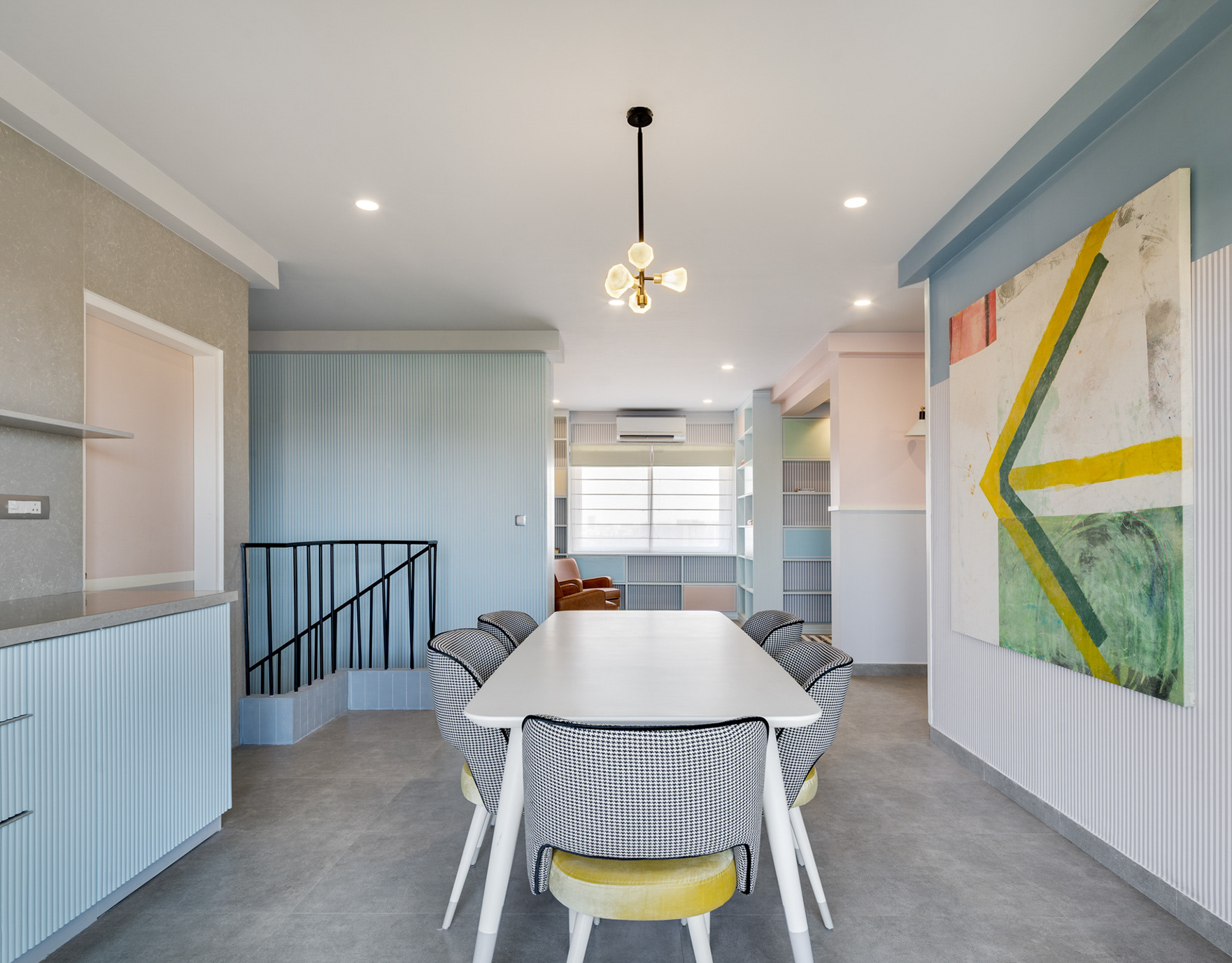
Private Residence
Designed By Multitude Of Sins
Photographed By Shamanth Patil J
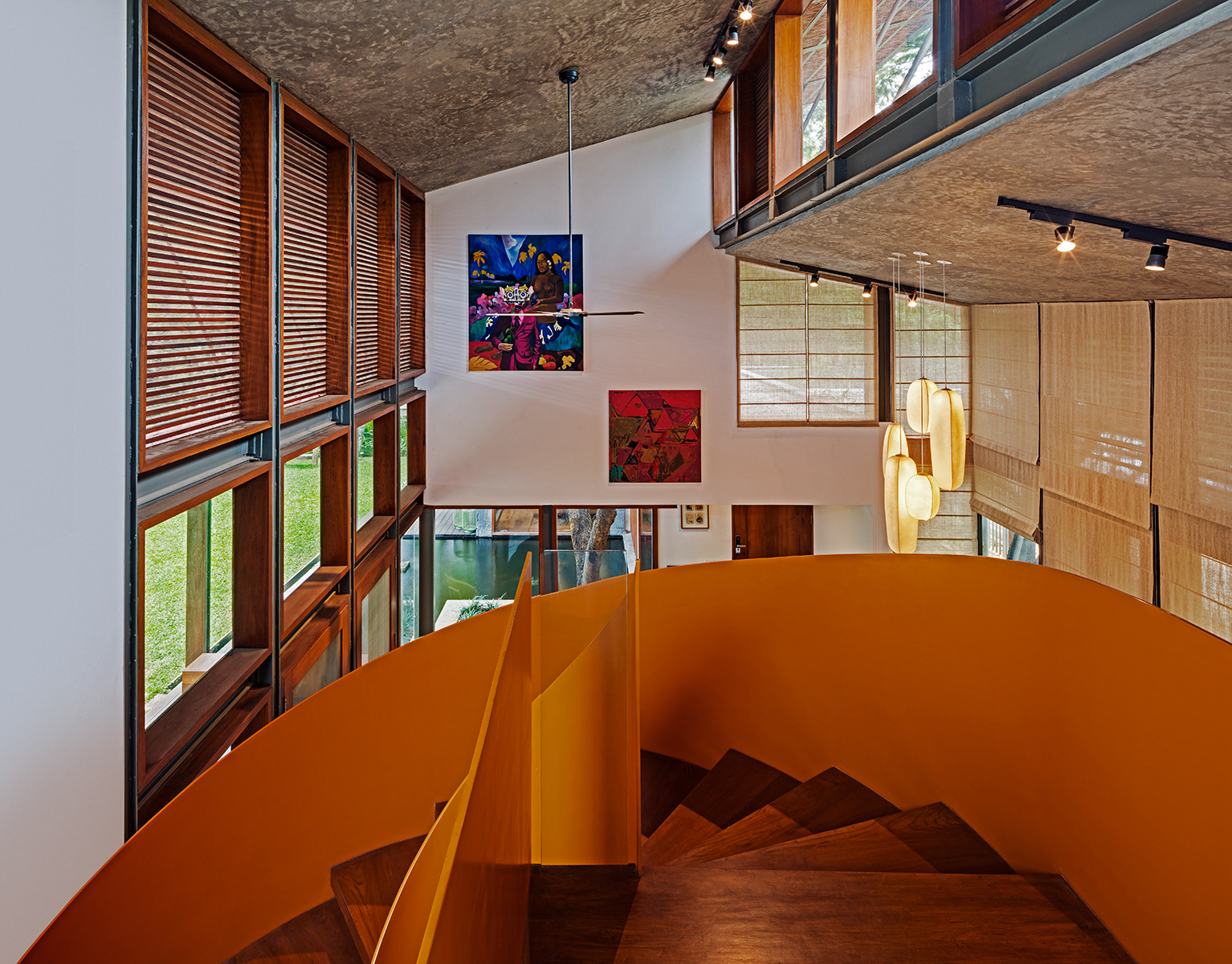
Krishnan House Designed By Khosla Associates
Krishnan House, Bangalore
The 16,000 sft site of the Krishnan house had several existing trees and we envisioned a relatively low-slung architectural expression that would be interpretive of a vernacular aesthetic, while accommodating its green surroundings.
An architecture of sloped Mangalore tiled roofs and rough-cut Shira stone cladding contrasts with floors of rough and polished Kota and joinery of teak.
Architecture, Photography
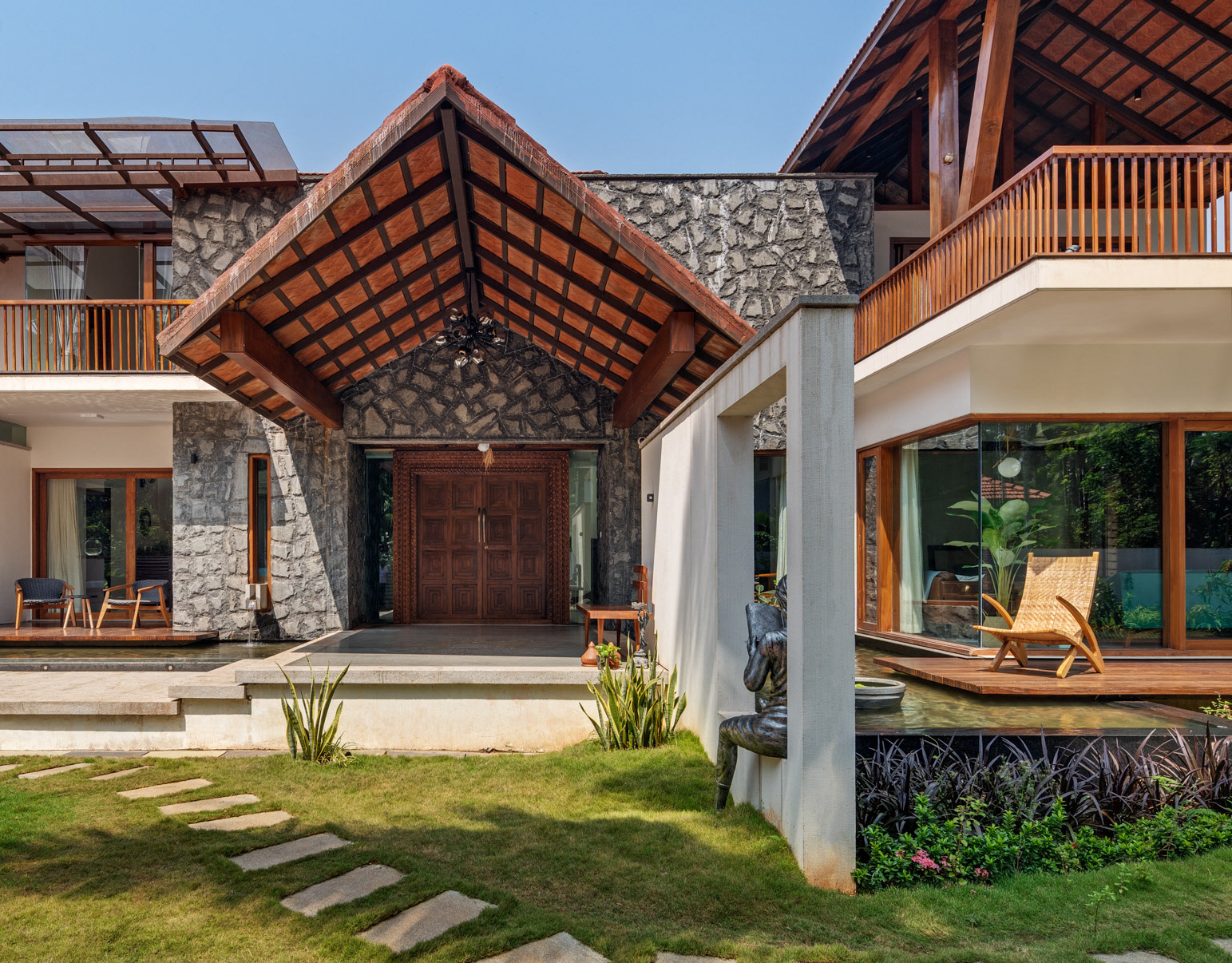
Mangalore House
Designed By RGP Architects, Mangalore.
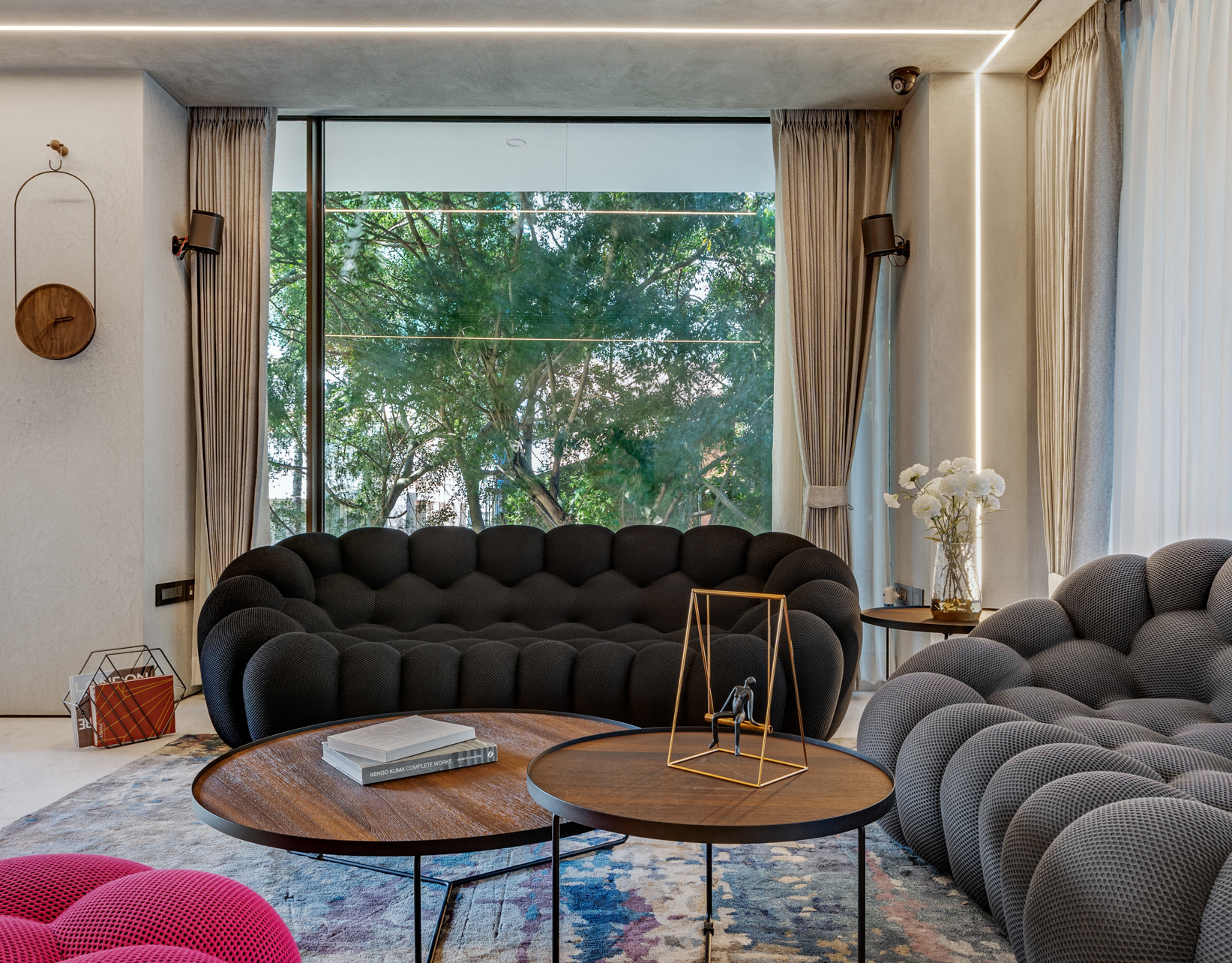
Kalro Residence Designed By Cadence Architects
A Beautiful apartment designed by Cadence Architects in the heart of Bengaluru. The apartment is Surrounded by beautiful trees gives the perspective of old Bengaluru.
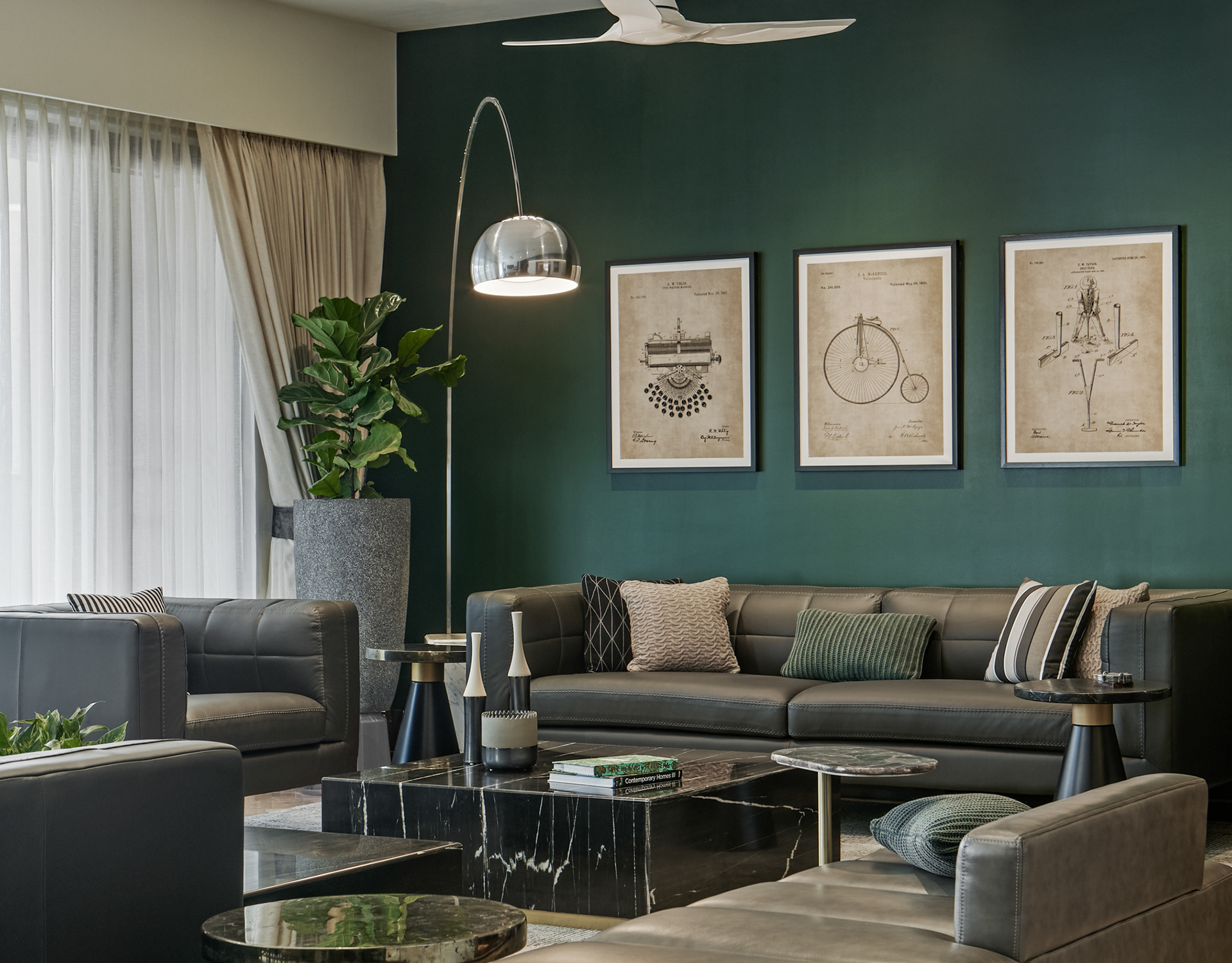
Leela Residences Bangalore
Designed By BNA Architects
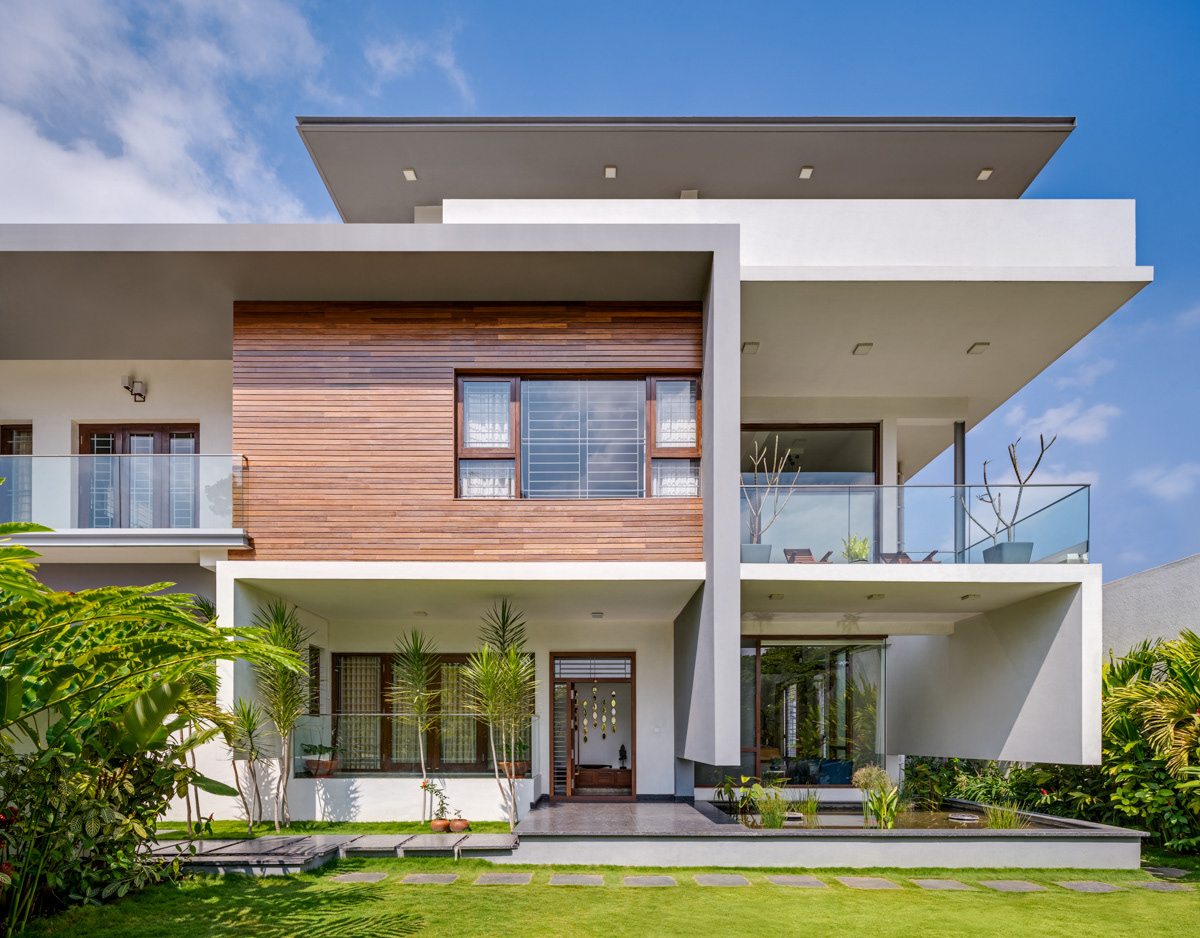
RR Nagar House
Designed By Technoarchitects, Bangalore
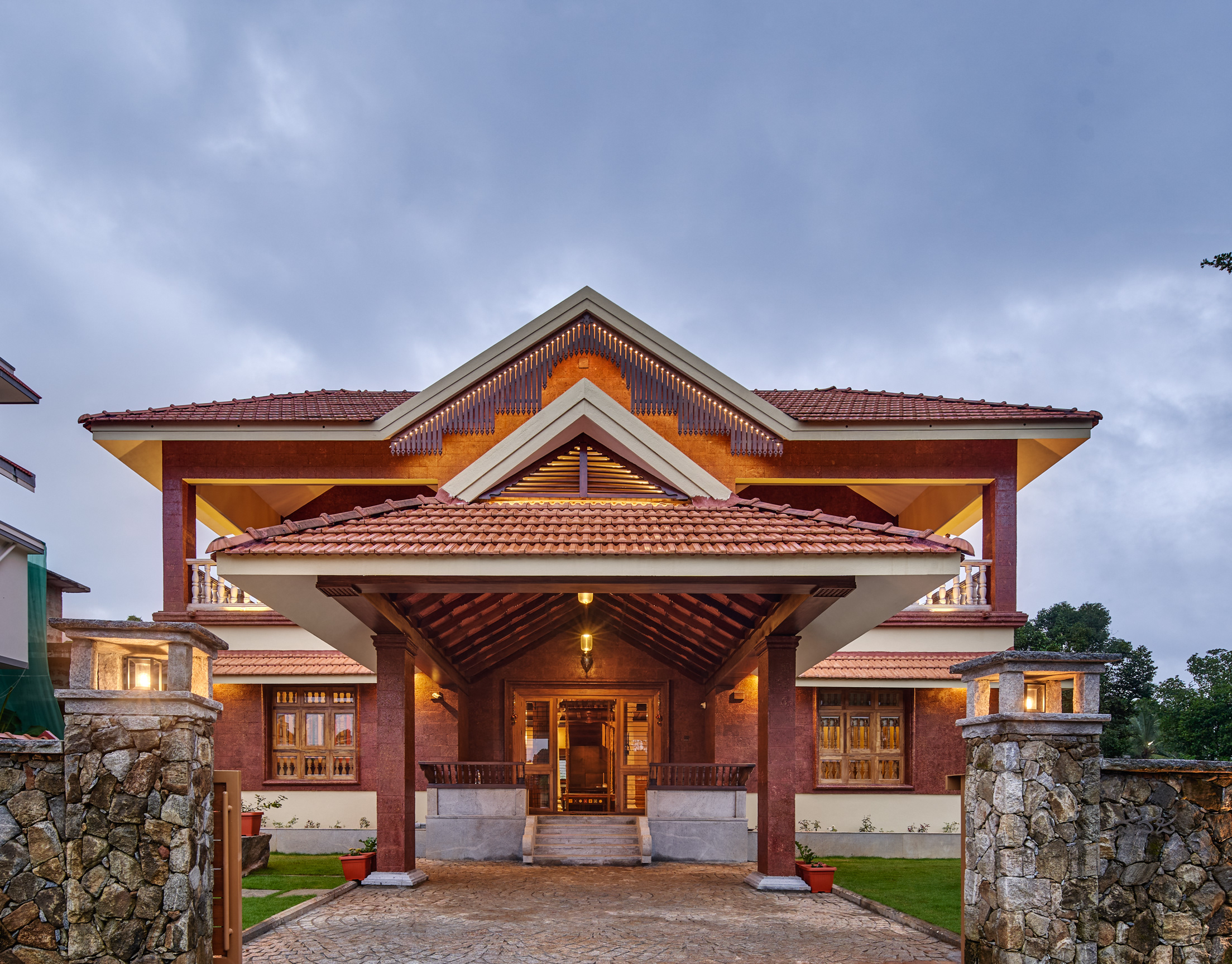
Vanaja Courtyard House
Designed By Vriksh Design Studio
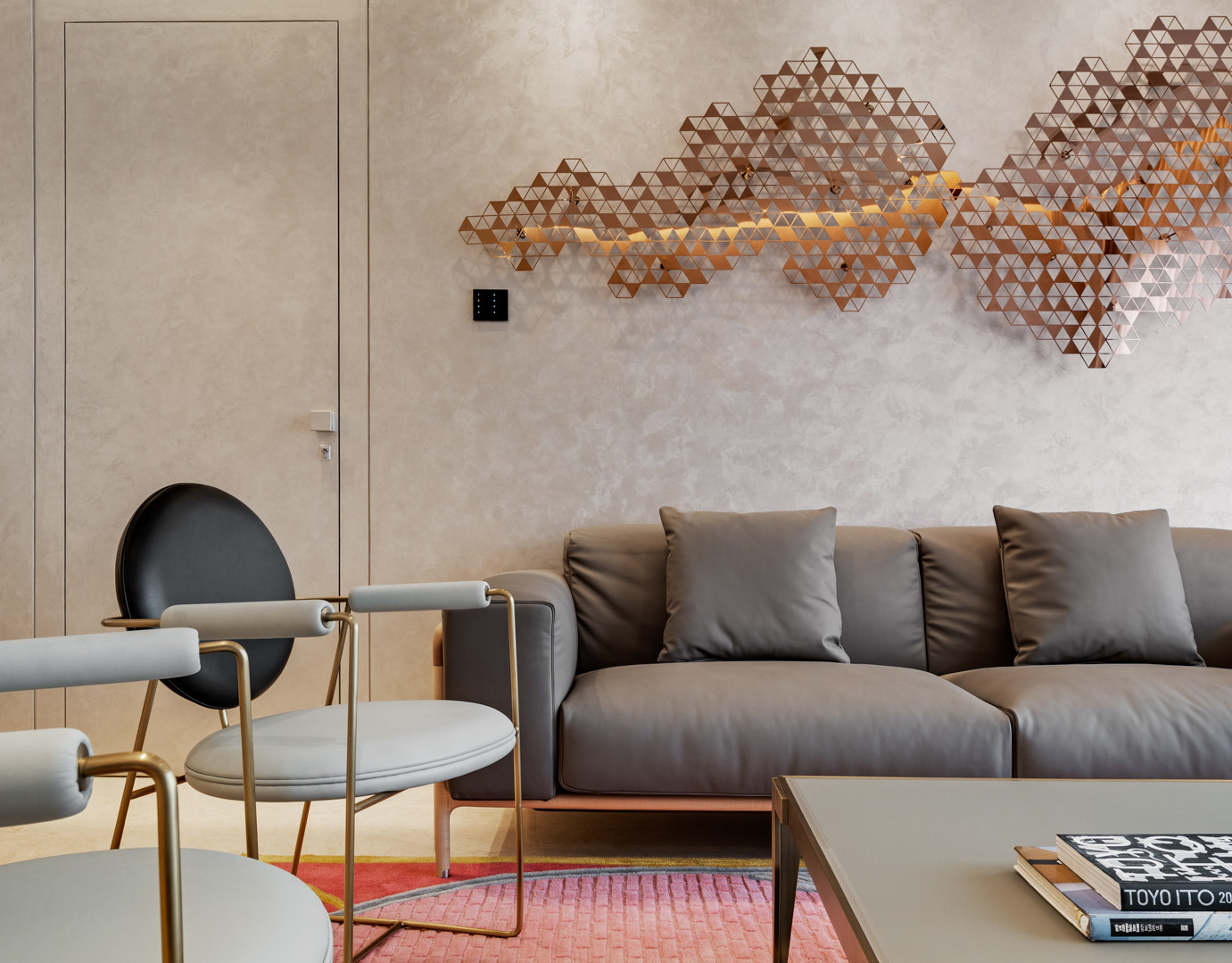
Svasa Apartment Designed By Cadence Architects
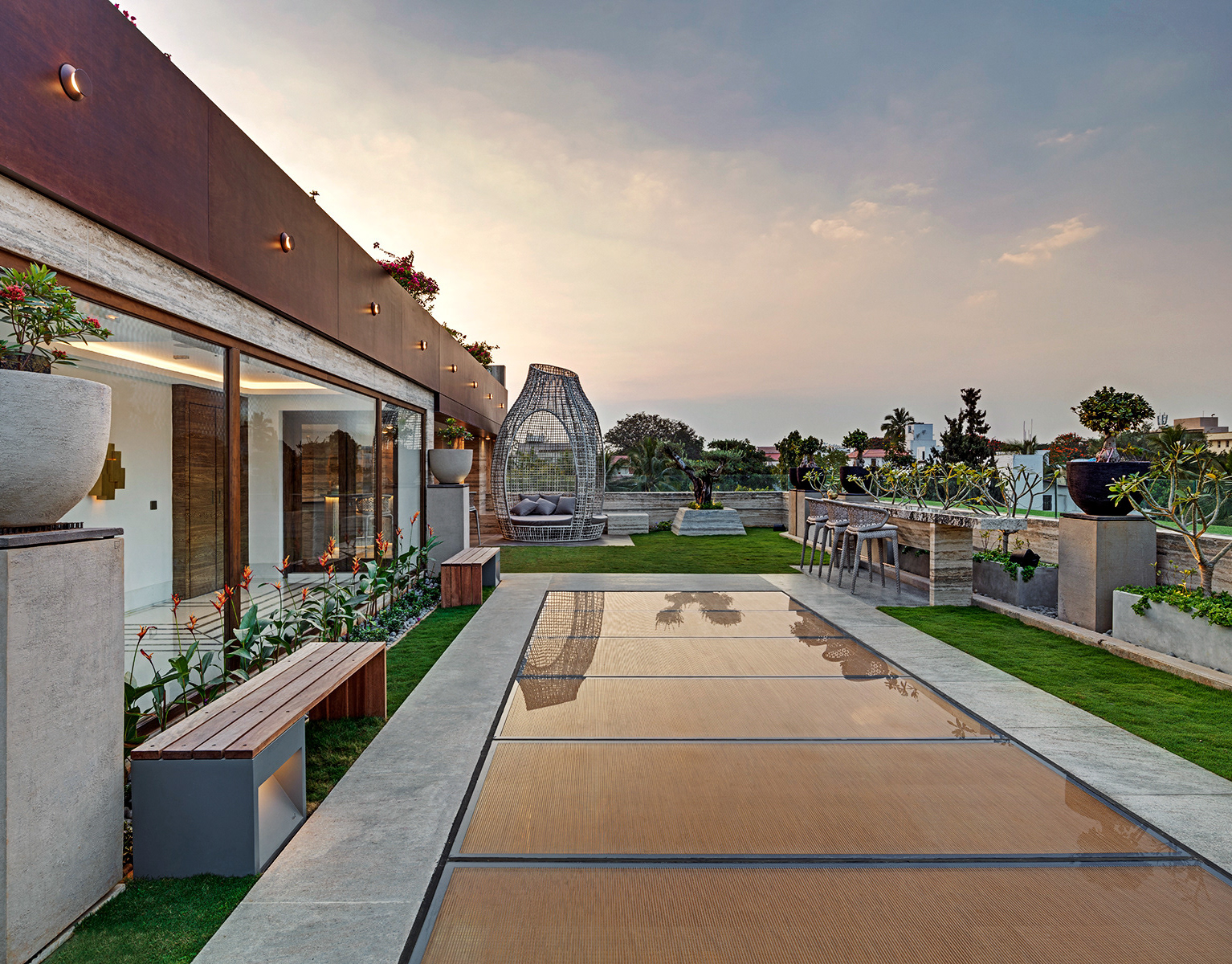
PRIVATE RESIDENCE
Designed By ZZ Architects
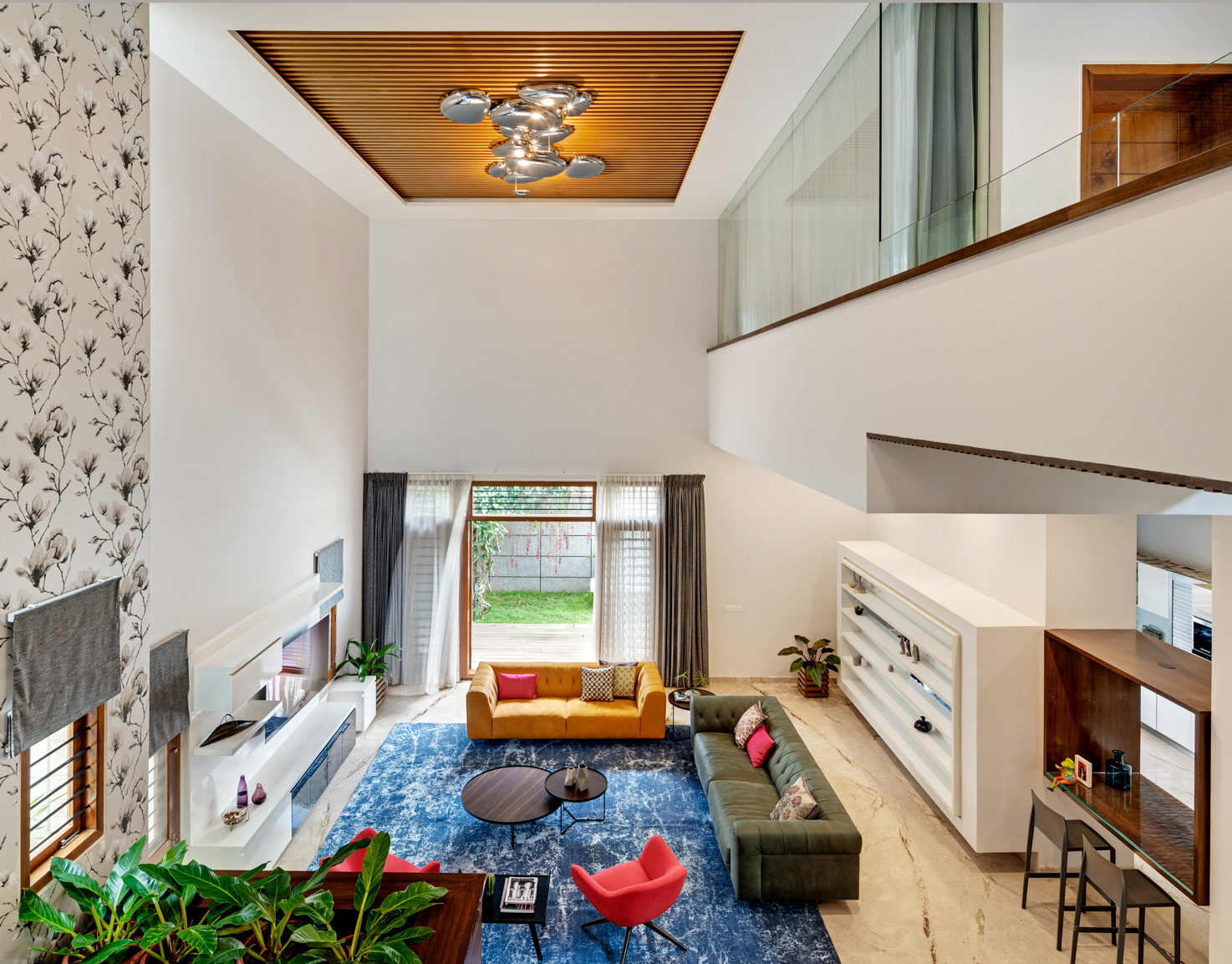
PRIVATE RESIDENCE
Designed By M9 Design Studio
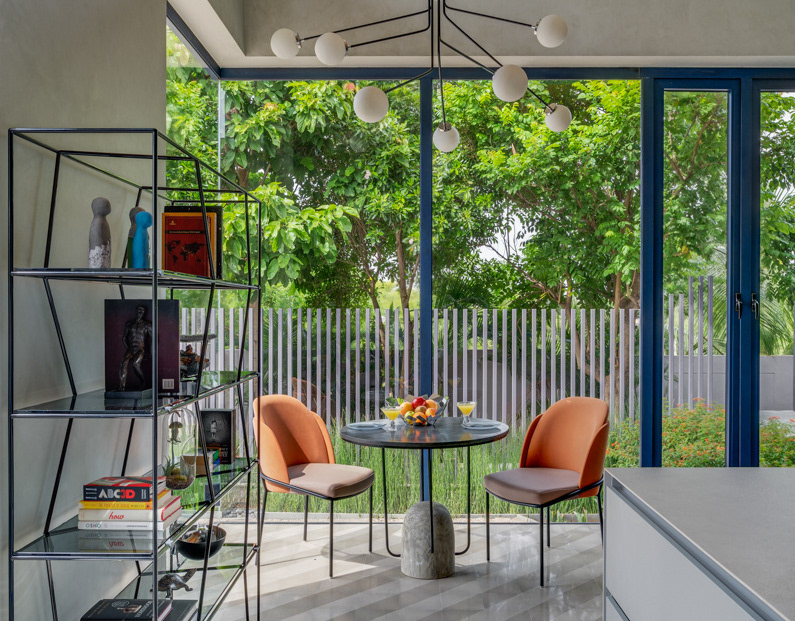
RHYTHM & BLUES
Designed By FADD
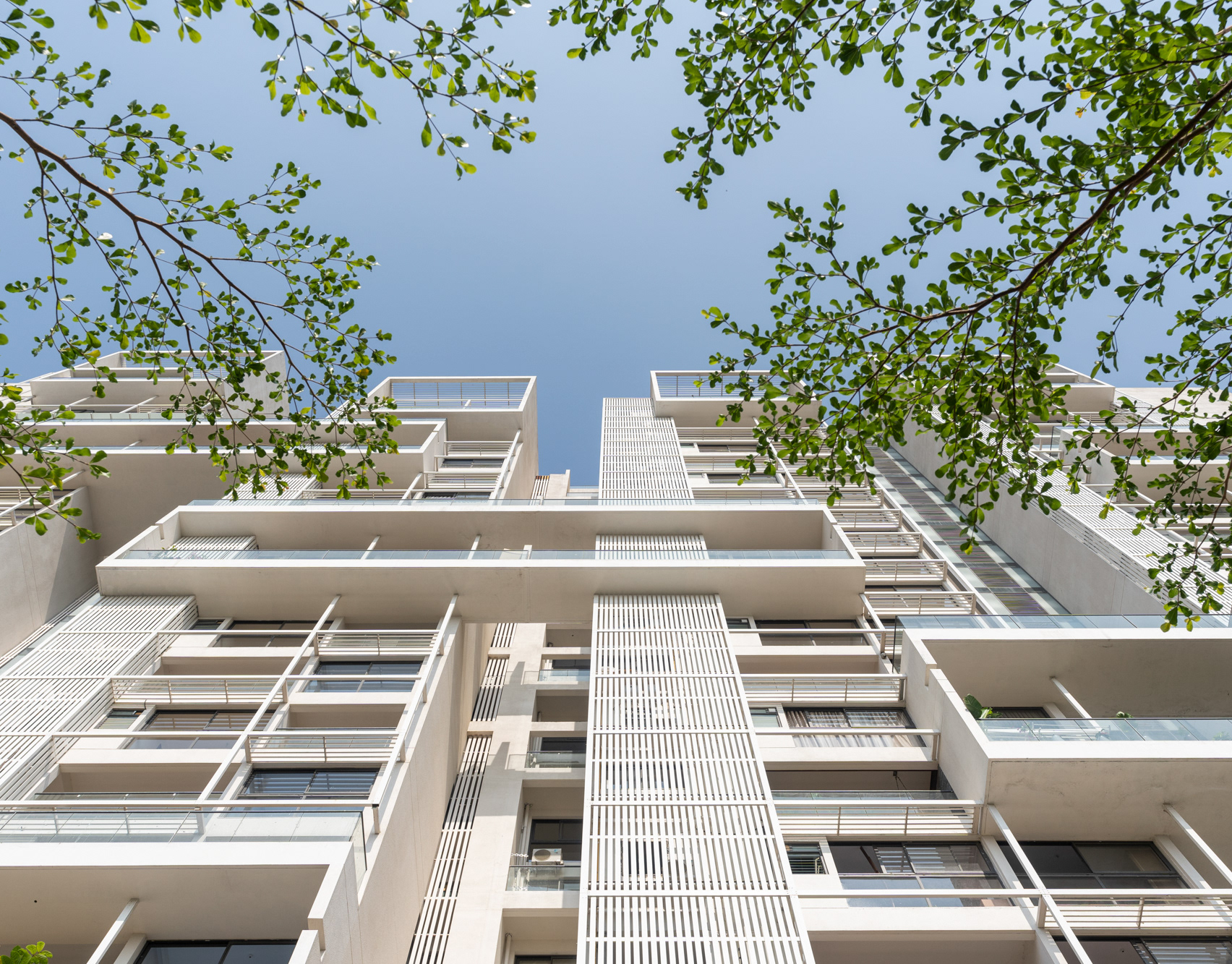
Pramuk MM Meridian
Luxurious Apartment Designed by Mindspace Architects in south Bangalore.
Photographed By Shamanth Patil J
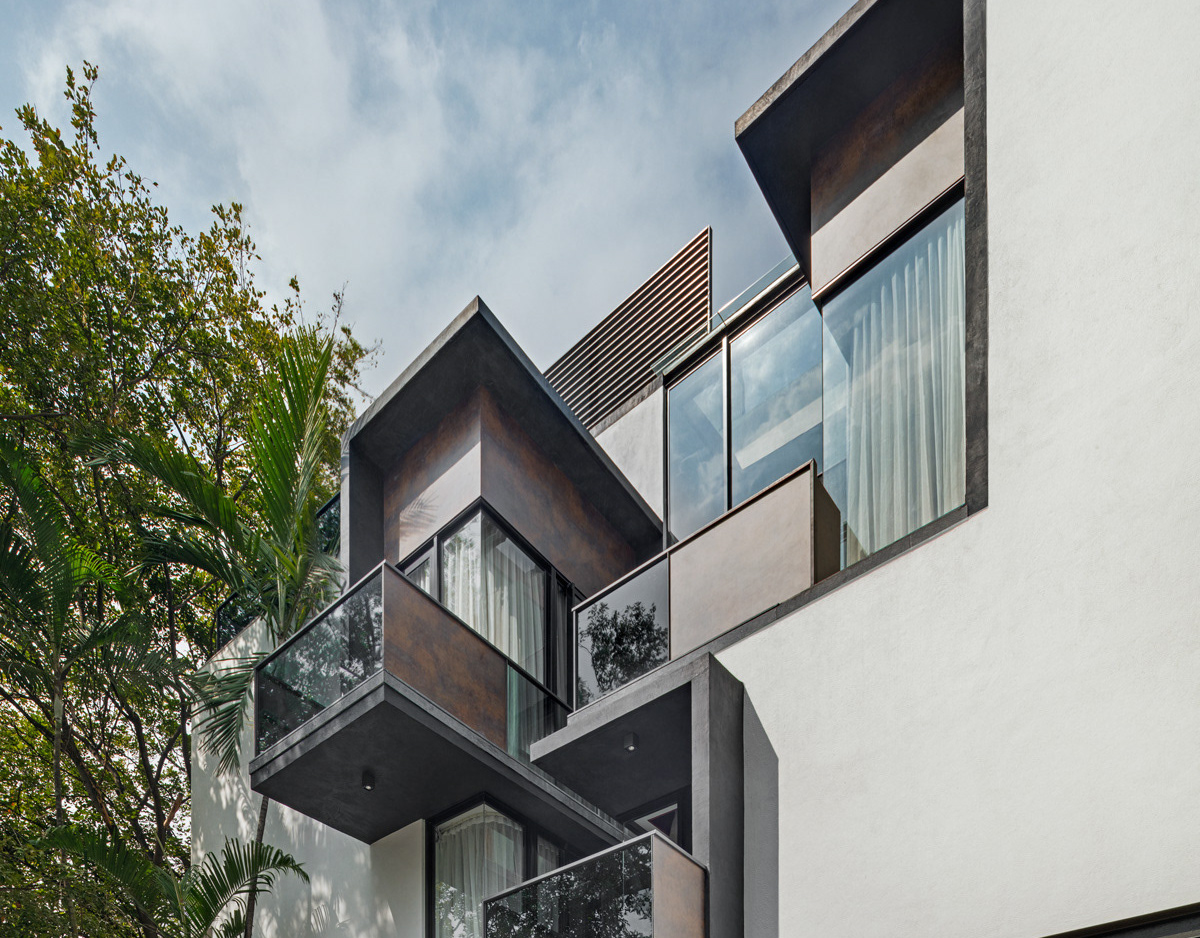
RL RESIDENCE
Designed By SDeG
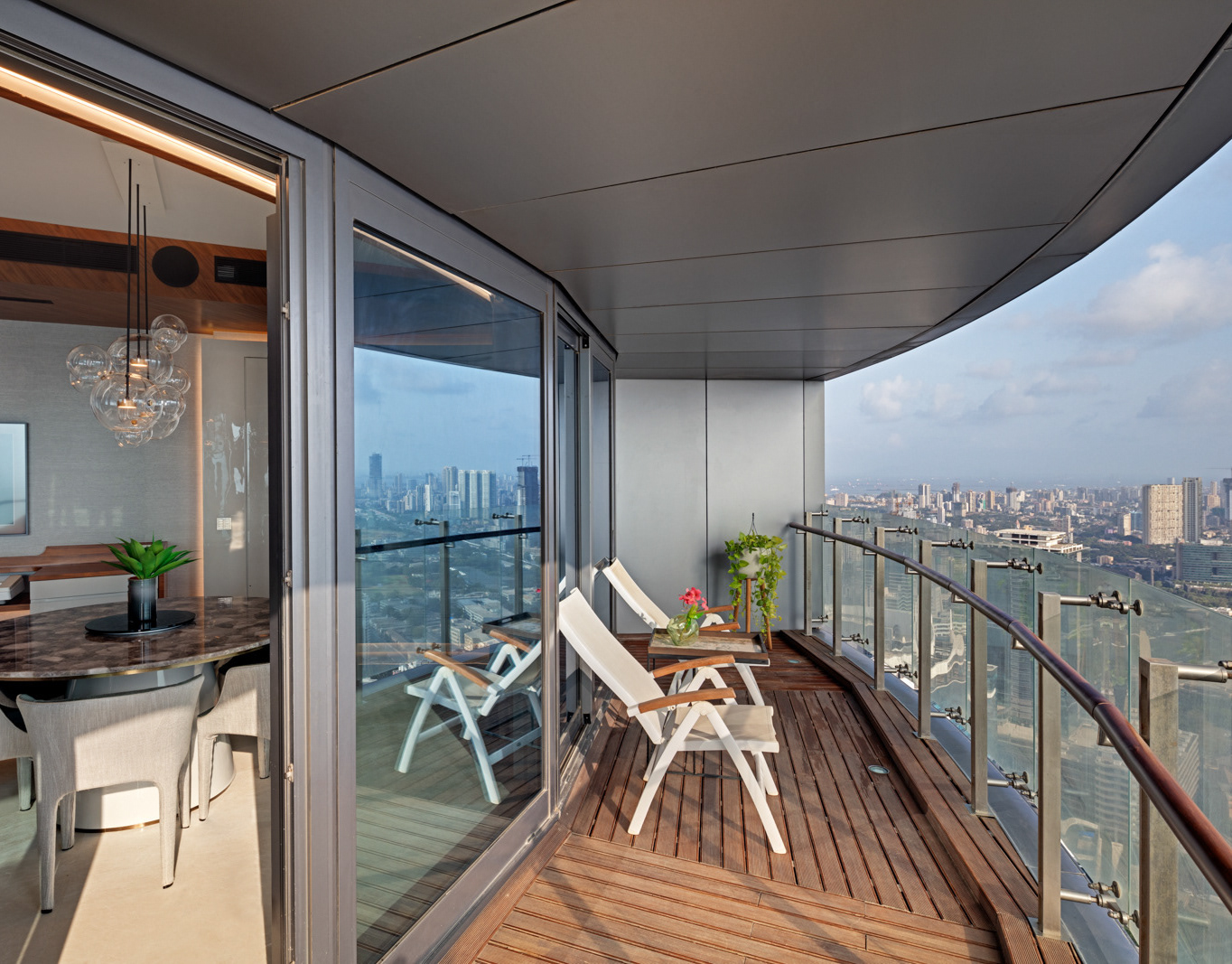
LODHA APARTMENT
Designed By ZZ Architects
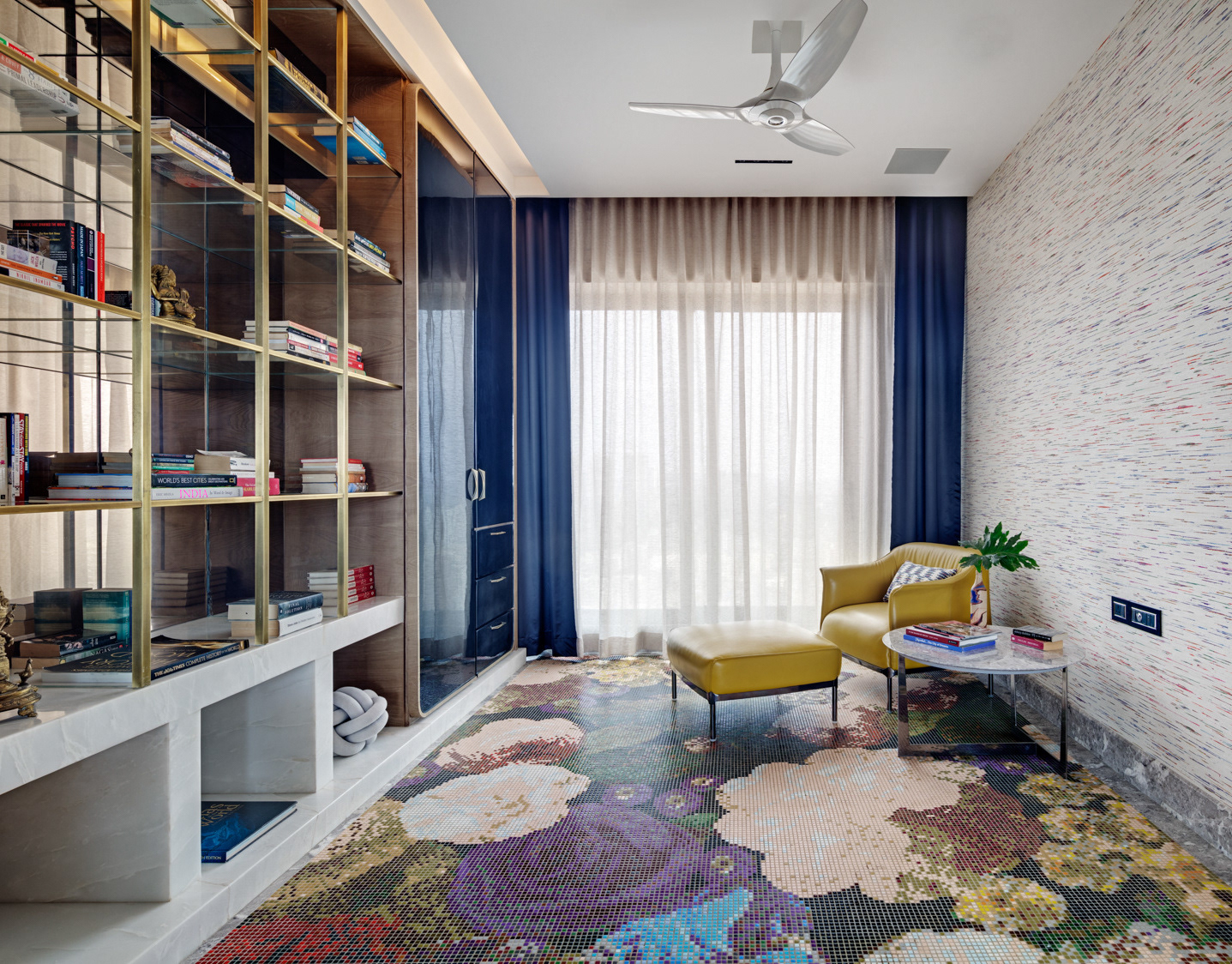
FLORA HEIGHT
Designed By ZZ Architects
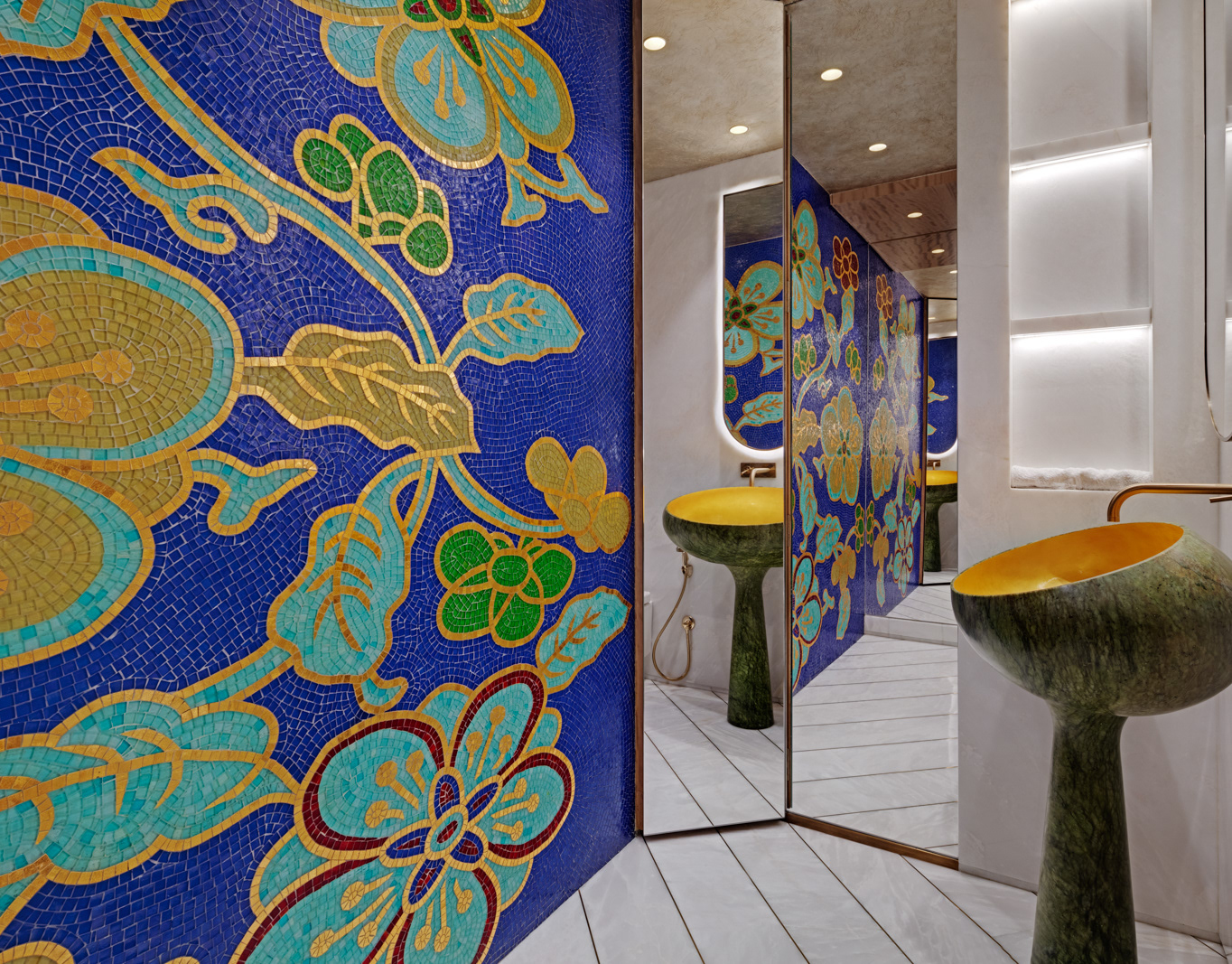
LODHA APARTMENT
Designed By ZZ Architects
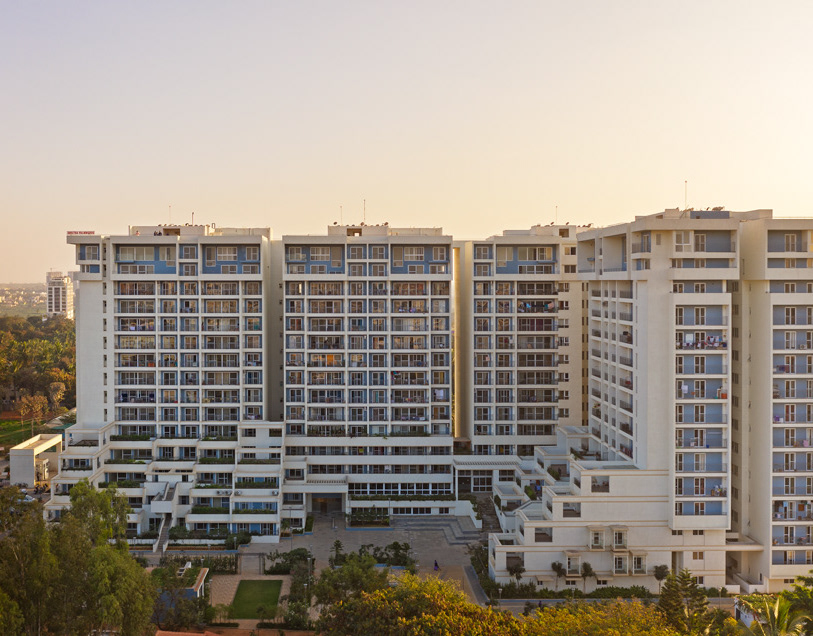
Spectra Palmwood
Designed By CnT Architects
Photography By Shamanth Patil J
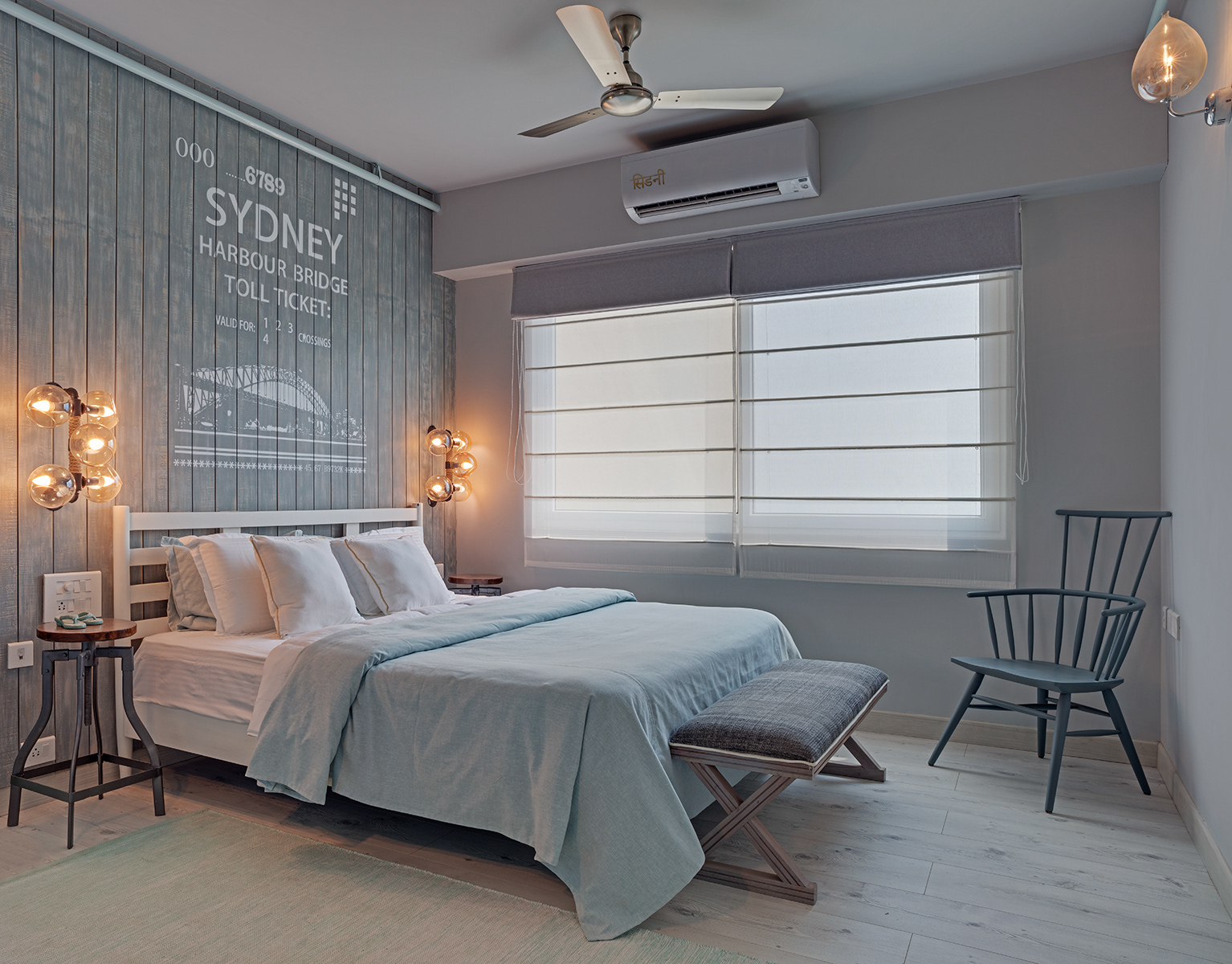
Project Metropolis
Designed By Multitude of Sin
Photography By Shamanth Patil J
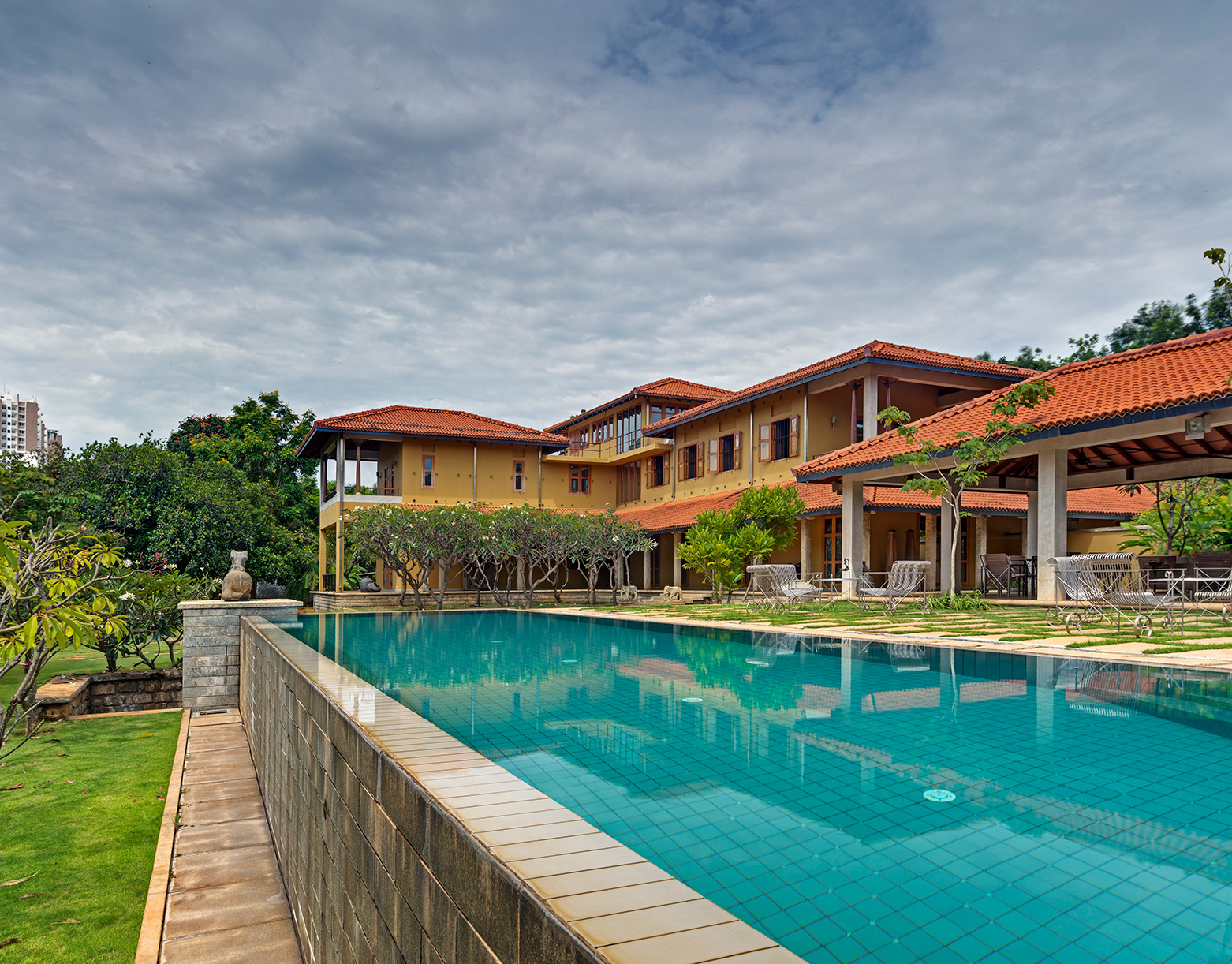
Elle Decor Cover Shoot
Photography By Shamanth Patil J
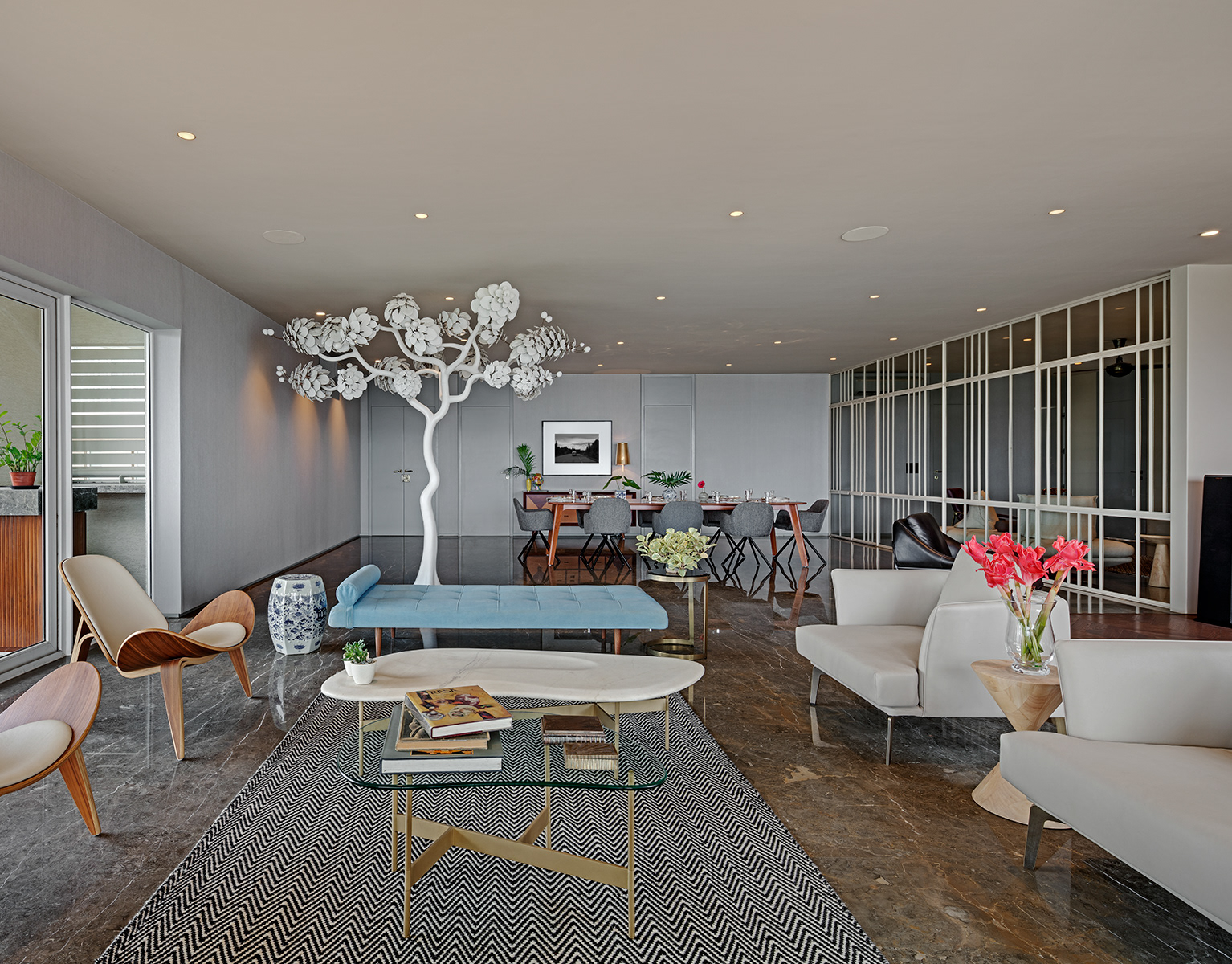
Sky Residence
Designed By MAIA Design Studio
Photography By Shamanth Patil J
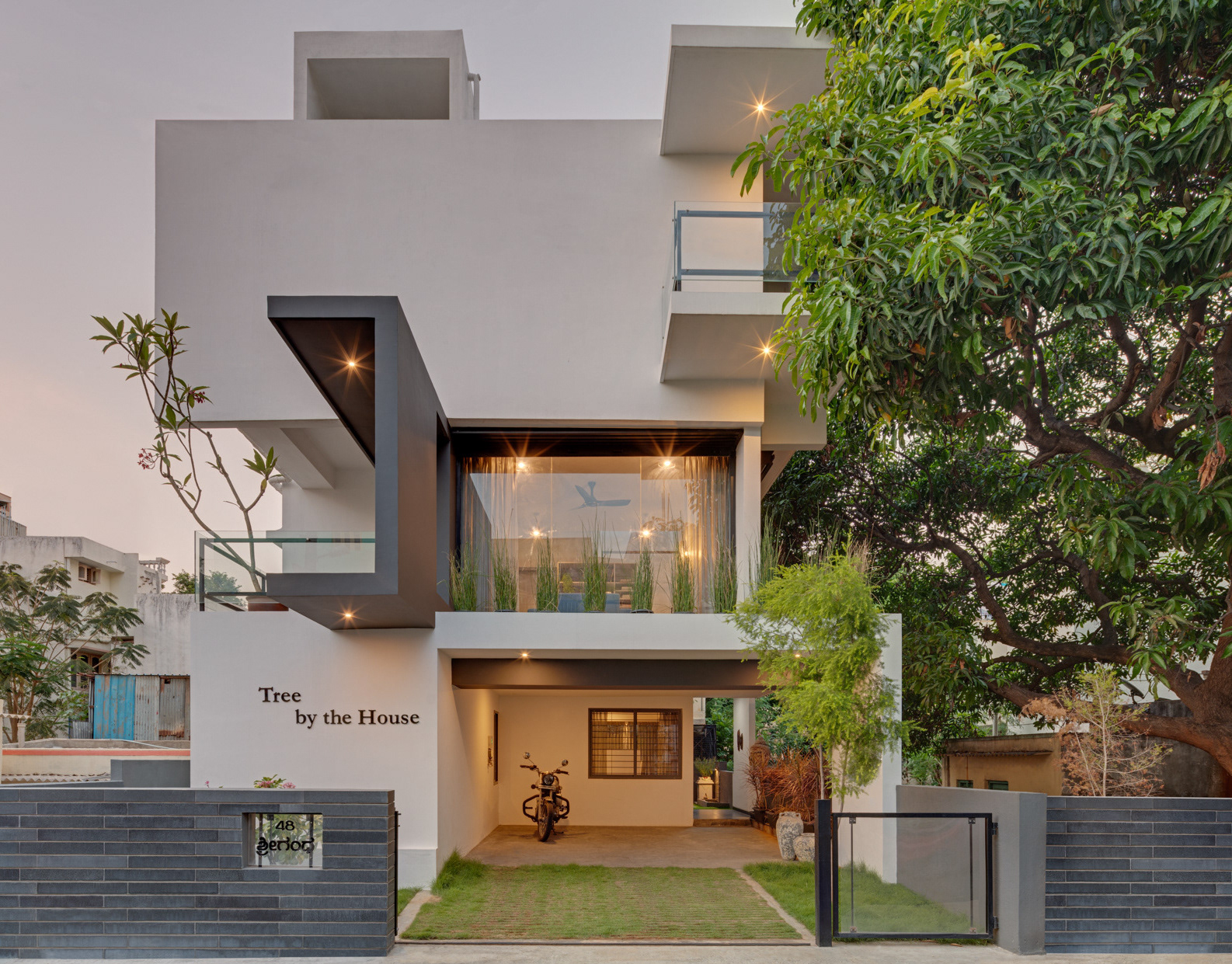
Tree By The House
Designed By Ashwin Architect
Photographed By Shamanth Patil J
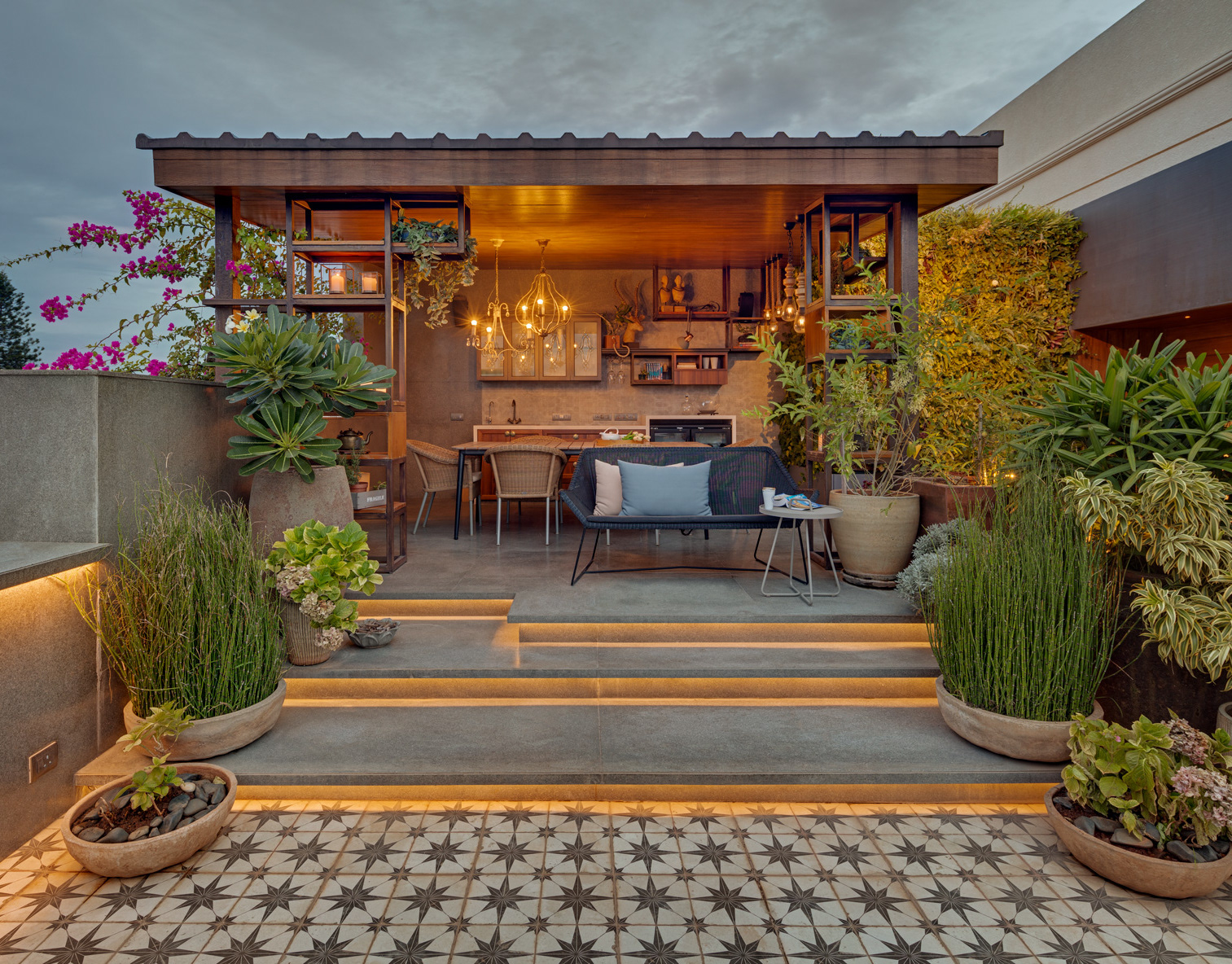
Terrace Garden
Designed By Aakriti Saraf Designs
Photography By Shamanth Patil J
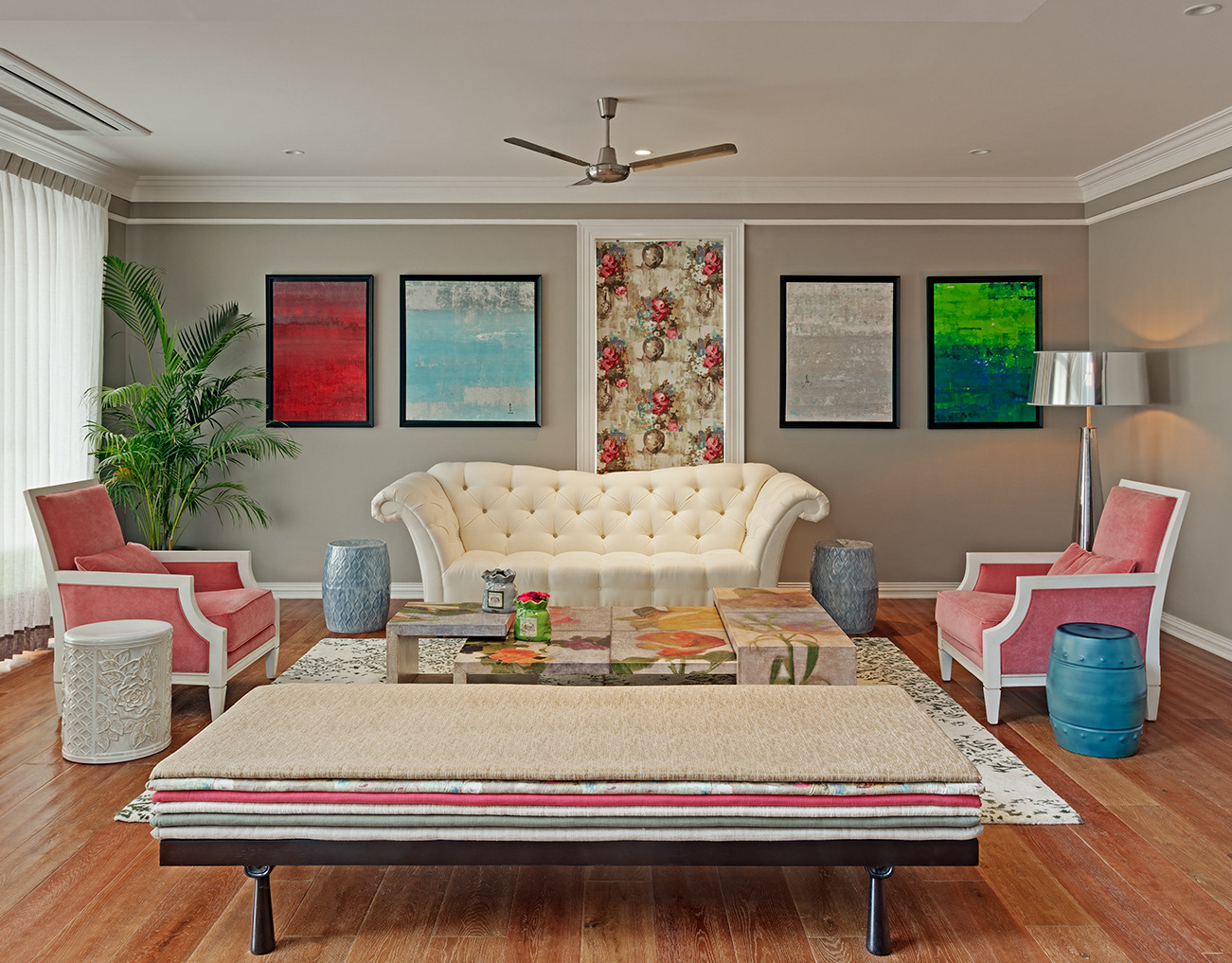
R House By FADD Studio
Photography

One Bangalore West-Show Flat-1
Photography
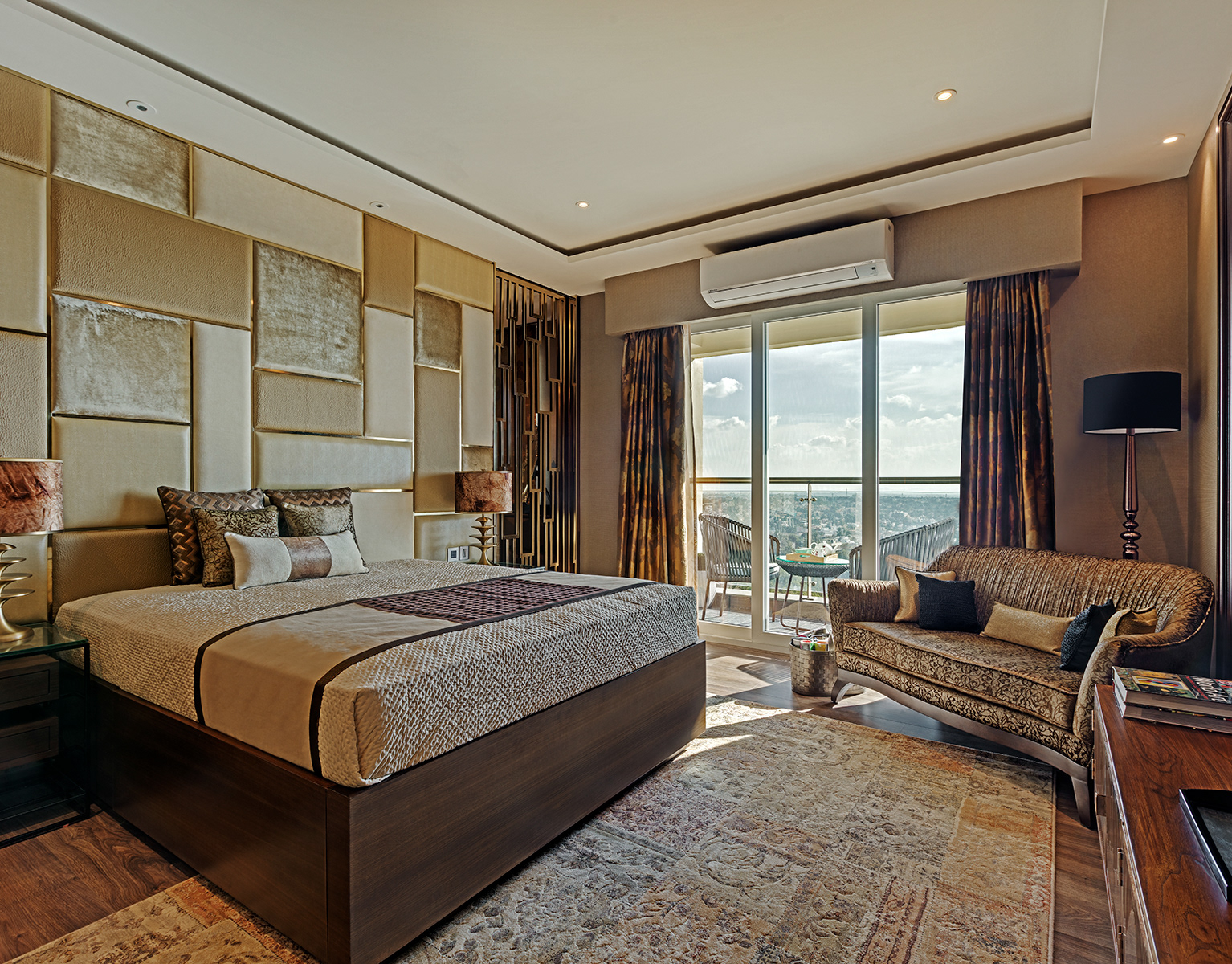
One Bangalore West-Show Flat New
Photography
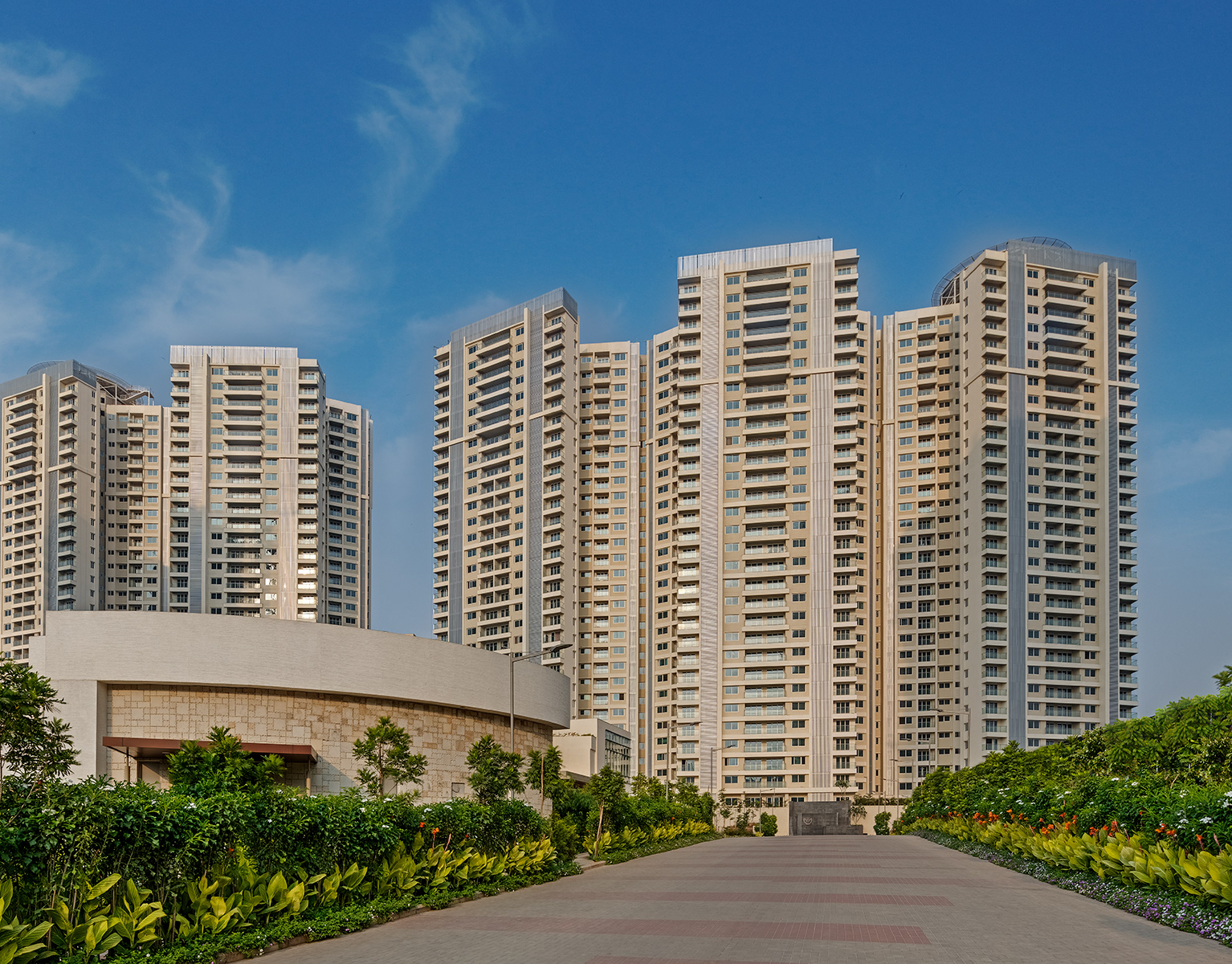
Phoenix OBW Architecture
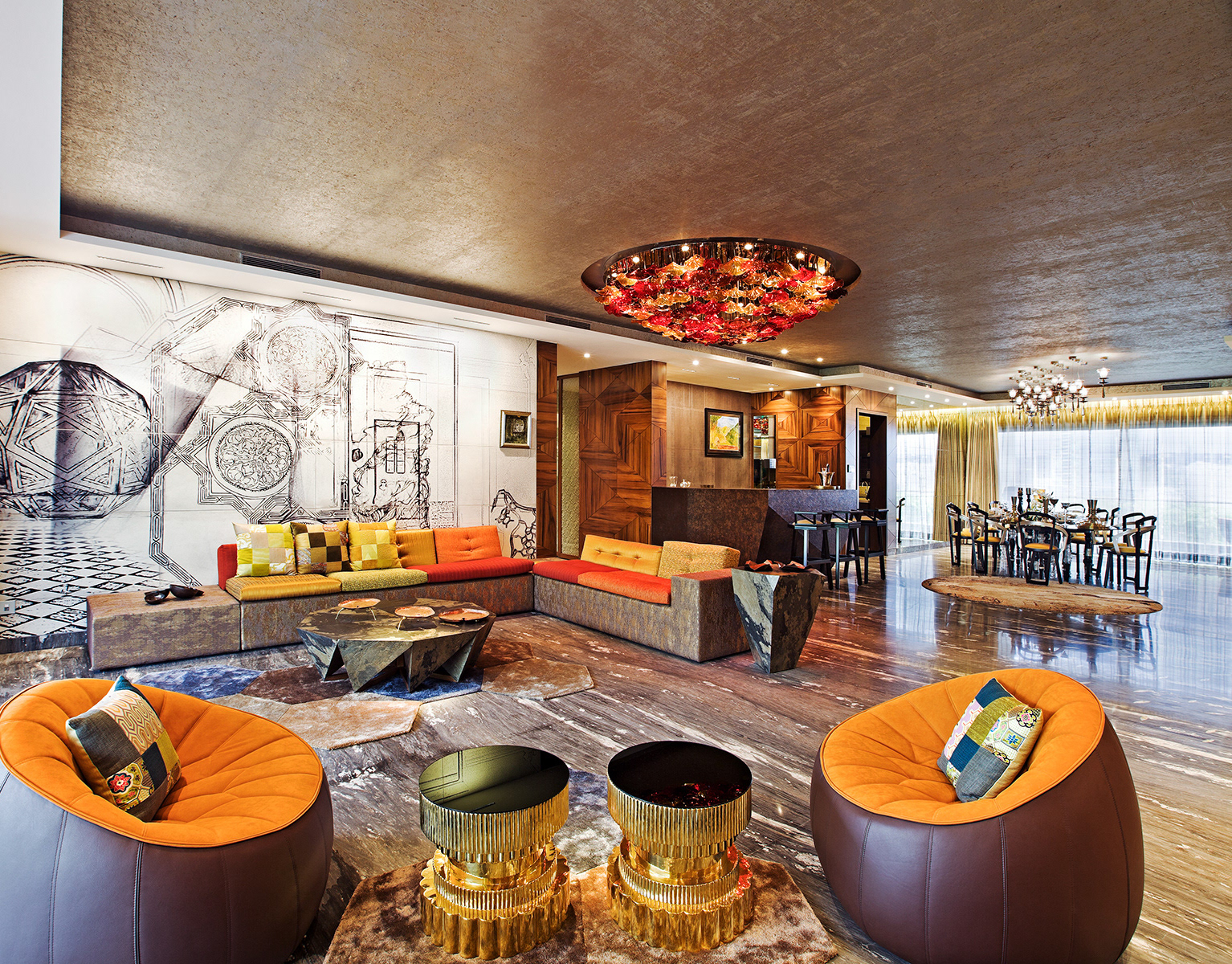
Phoenix Kessaku Show Flat
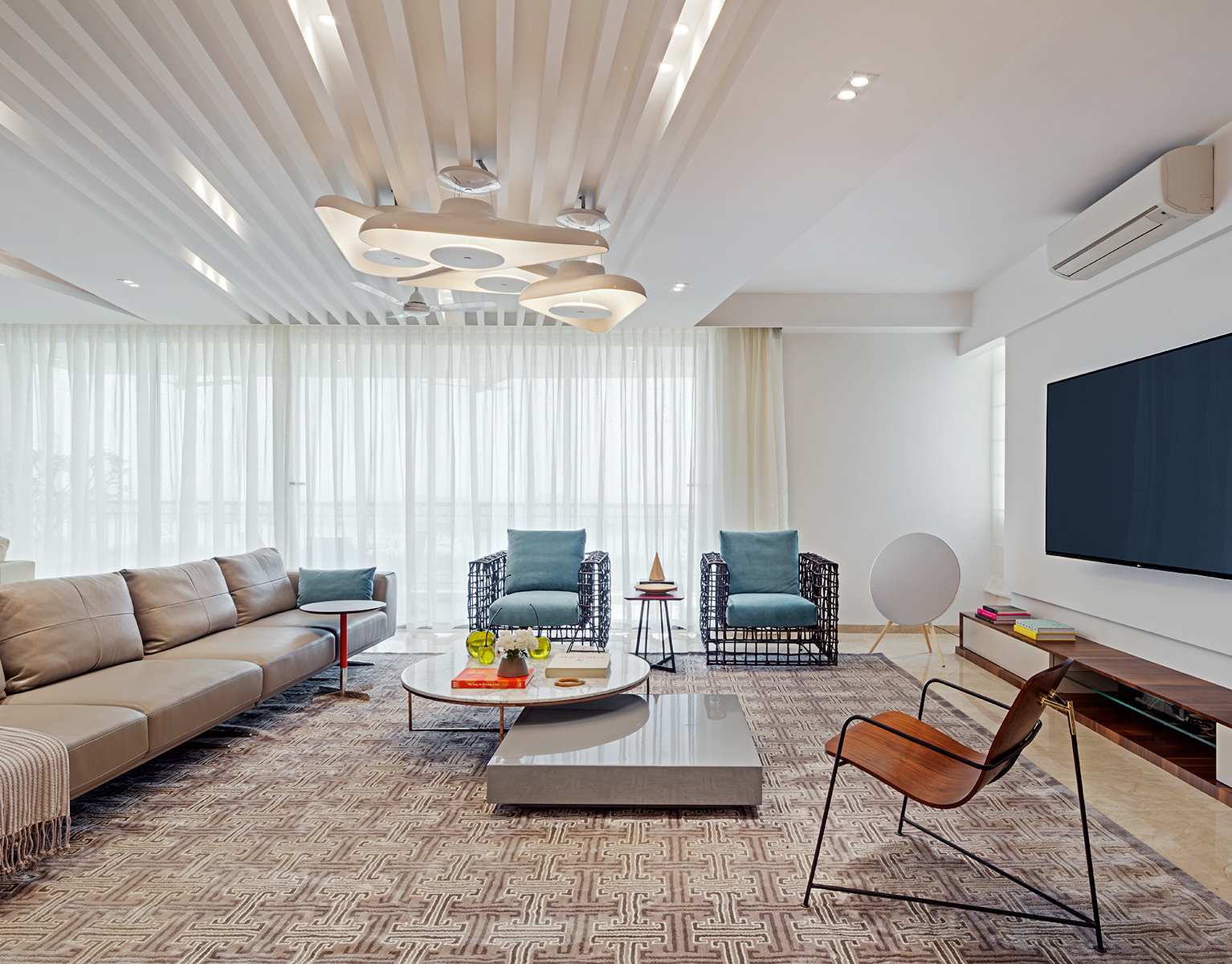
Hiranandani Apartment By AVN Architects
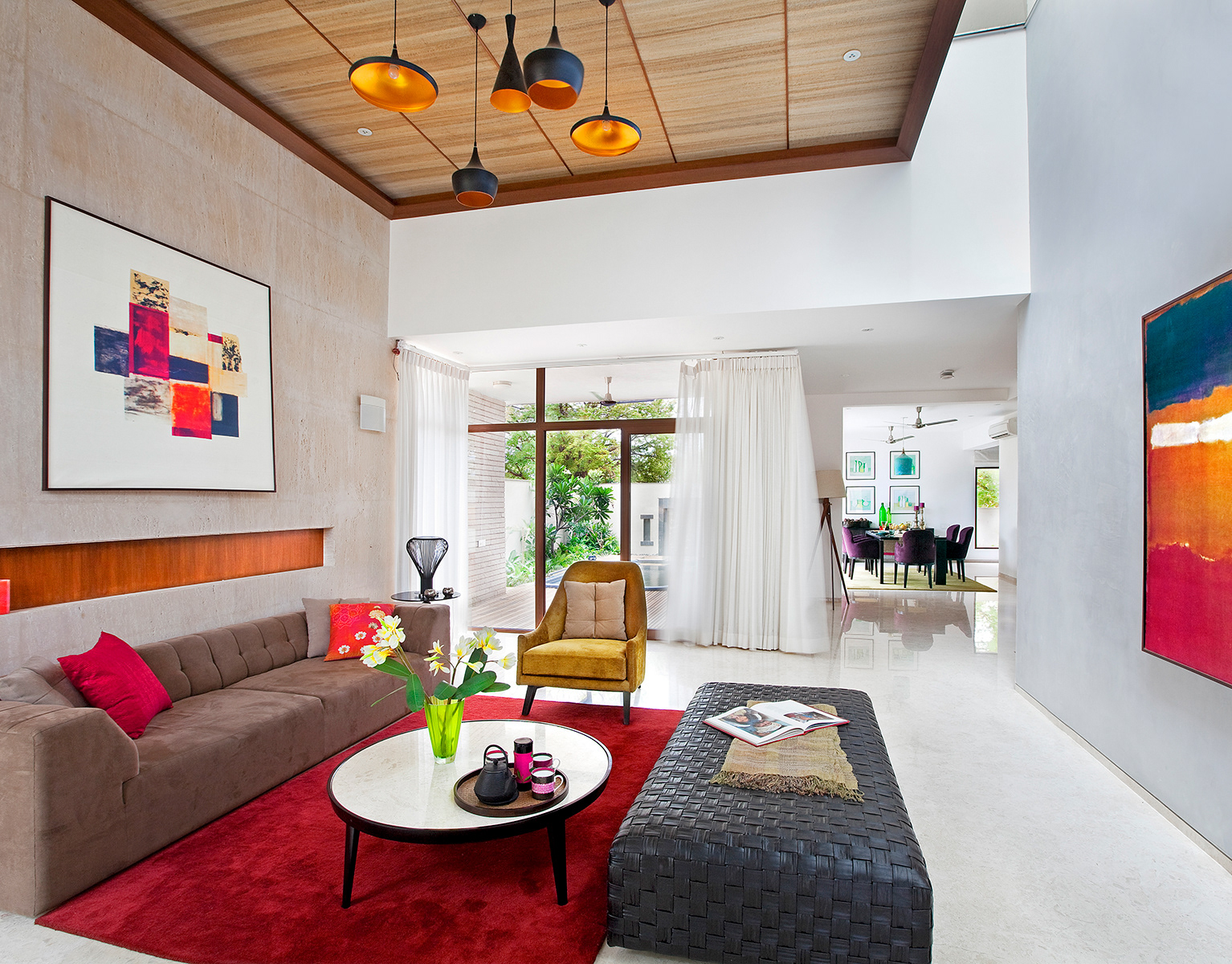
BRIGADE ORCHARD Show Flat
Photography
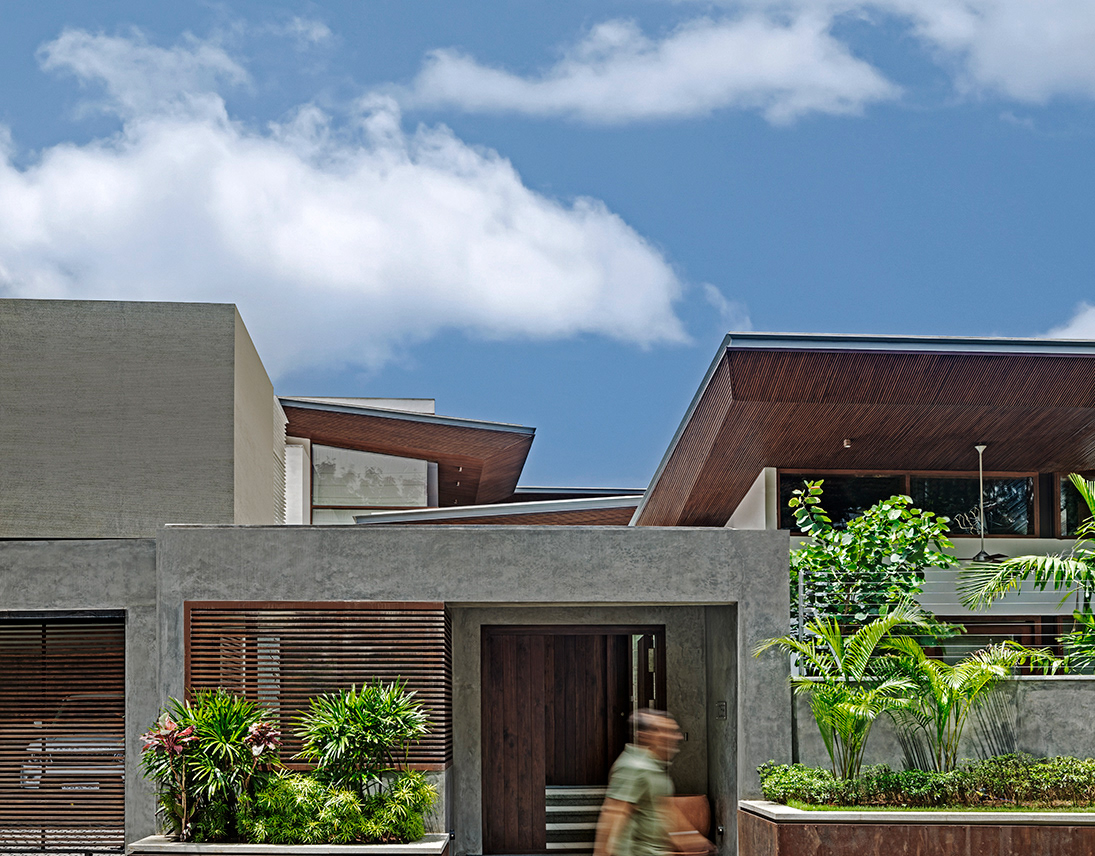
1058 House-Hyderabad-Designed By Khosla Associates
House 1058, Hyderabad.
This house in the upscale neighbourhood of Jubilee Hills in Hyderabad is characterised by its accentuated and cantilevered timber clad trapezoidal roof forms that hover above the main spaces. A series of staggered rooms with slopes in different directions orient towards the privacy of an internal garden.
Photography - Shamanth Patil J
Architecture & Interior Photography
Architecture & Interior Photography
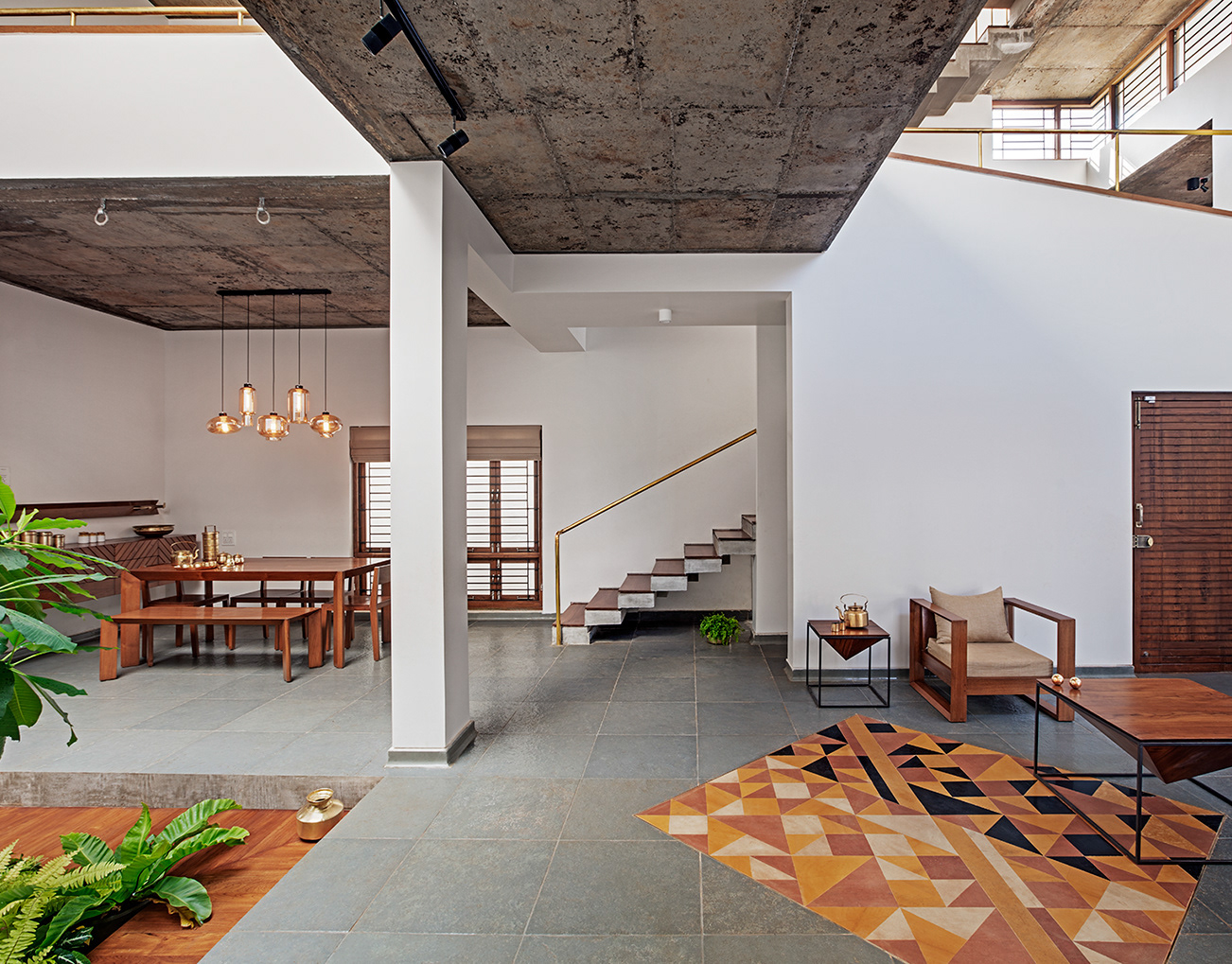
Padival House by Anahata Architects
Padival House at Belgaum, by Anahata Architects
Photography, Architecture

Courtyard House By The Purple Ink Studio
Photography
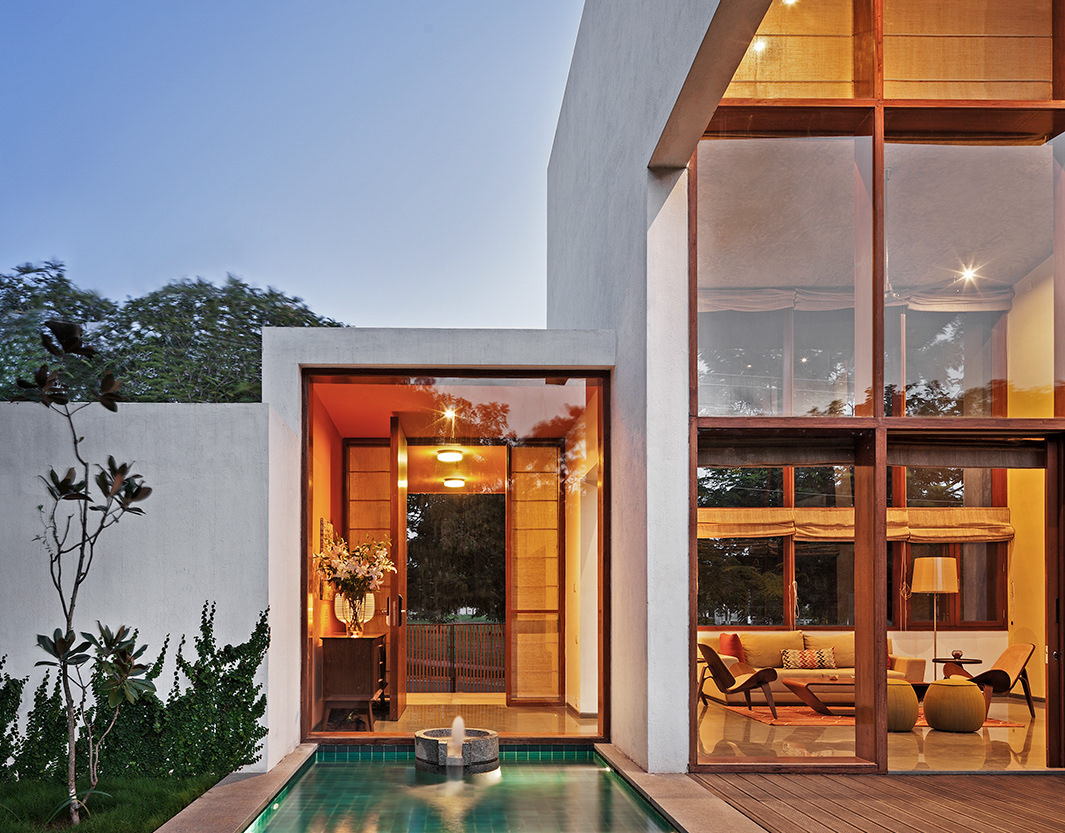
L-Plan House By Khosla Associates
Architecture, Photography
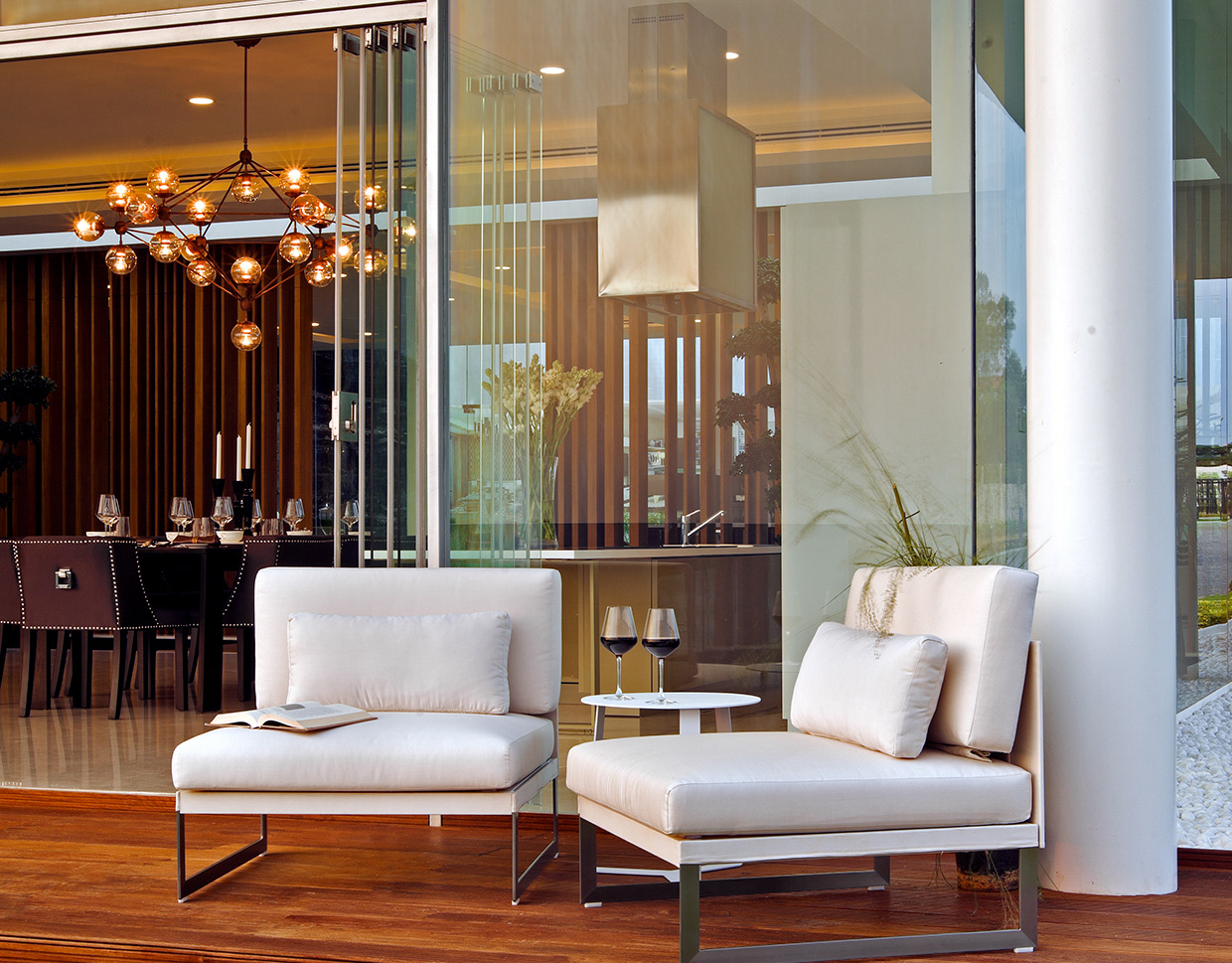
Raffles Park
Photography
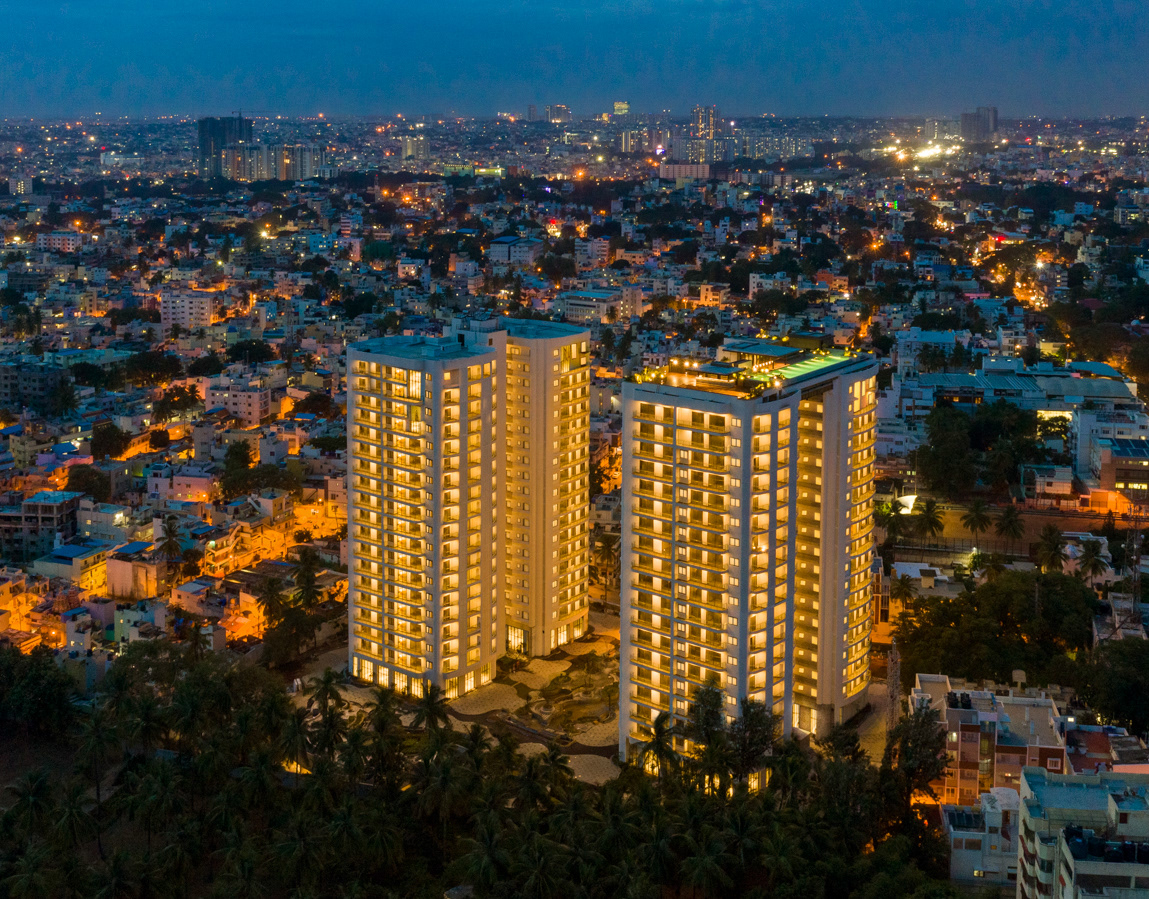
SVASA HOMES
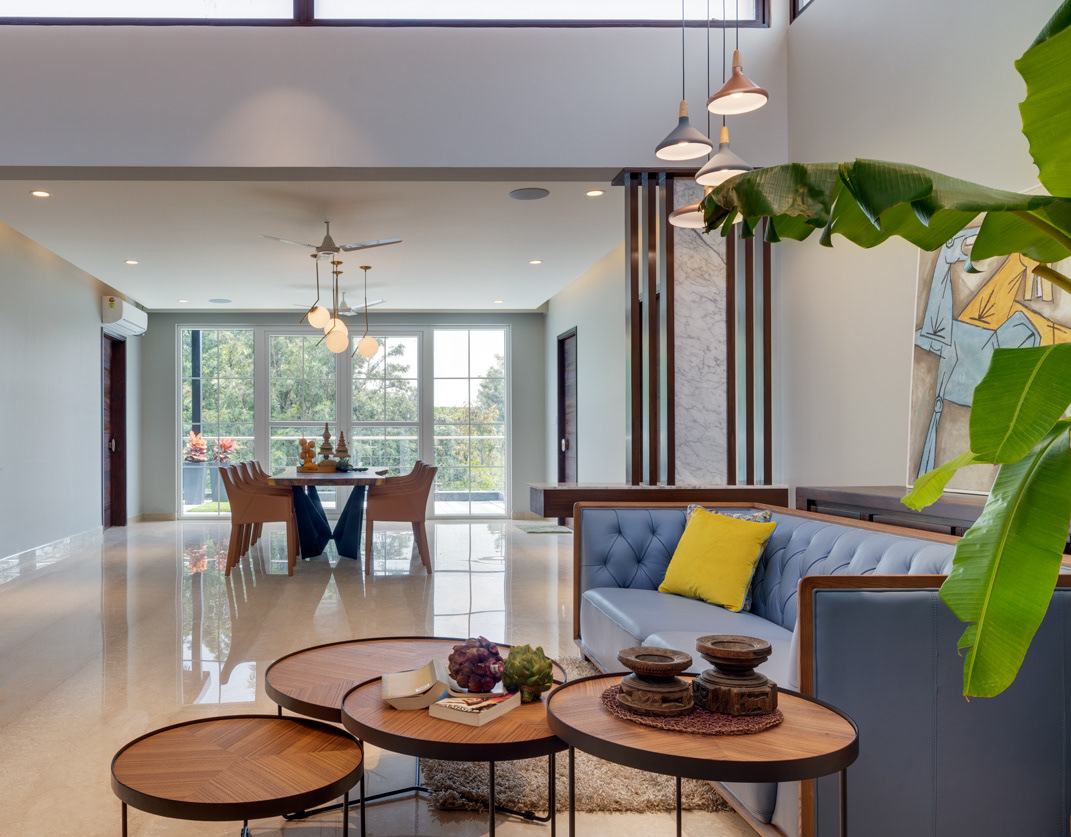
Apartment Indiranagar
Designed By Aakriti Saraf Designs
Photography By Shamanth Patil J
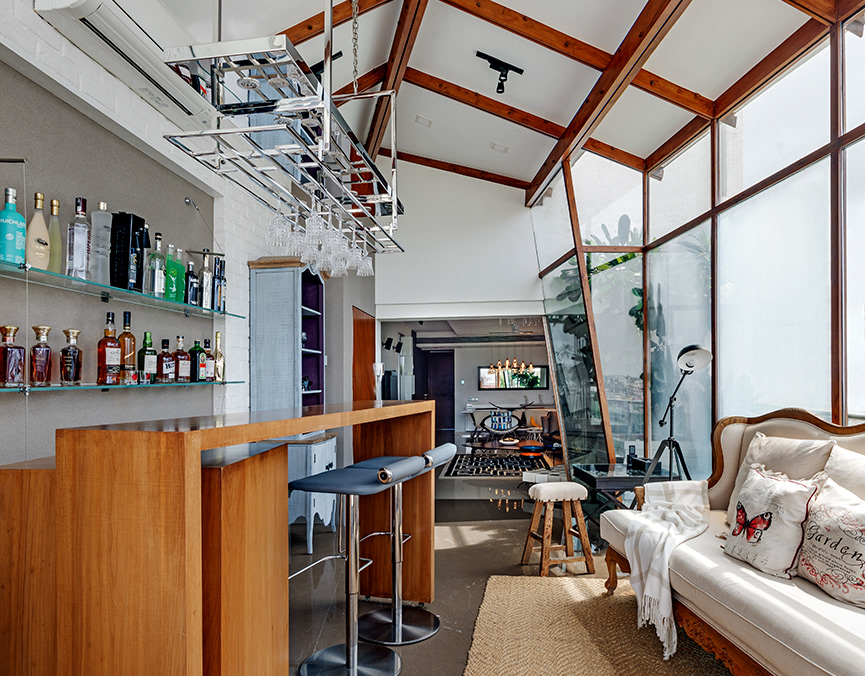
K House By AVN Architects & Interior Designers
Photography
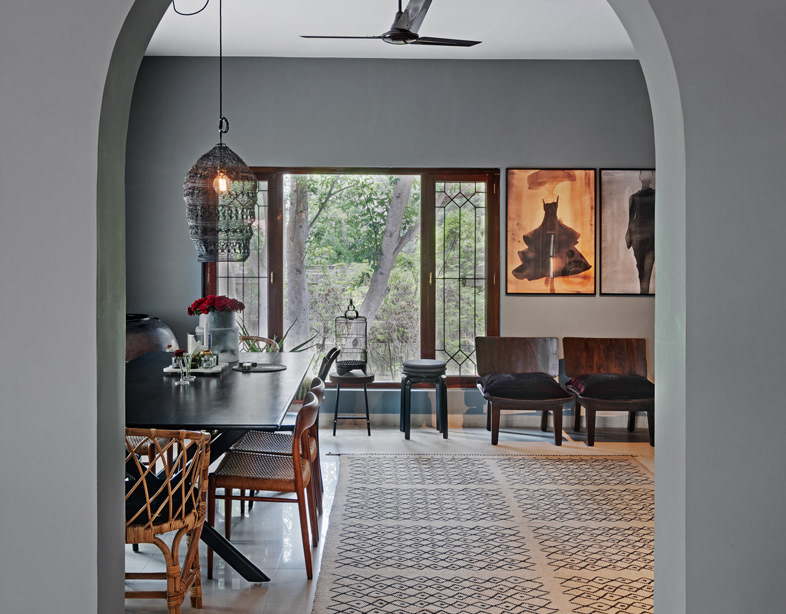
Mia's Home-Good Homes Magazine
Photography By Shamanth Patil J
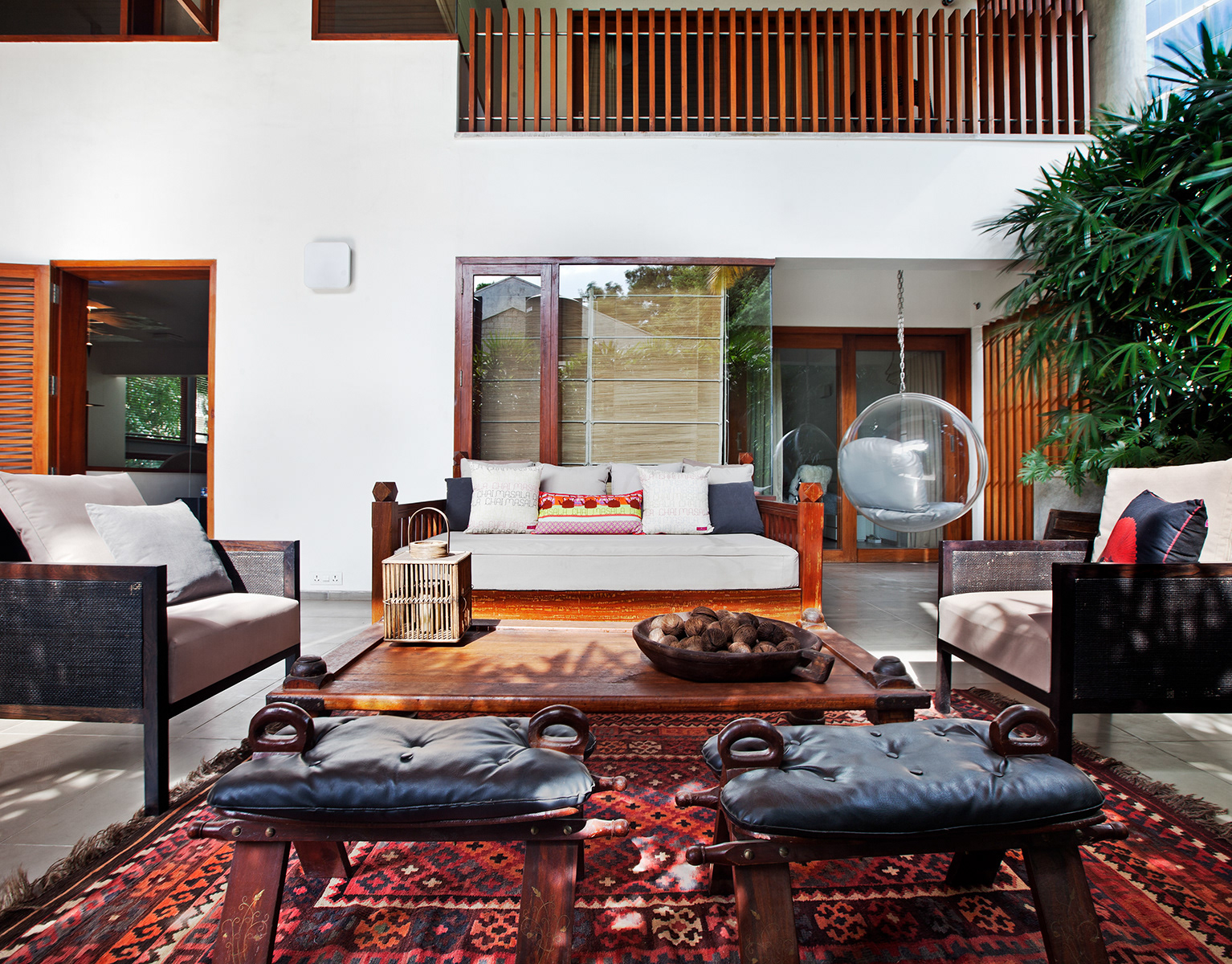
Bhasha House By Khosla Associates
Photography
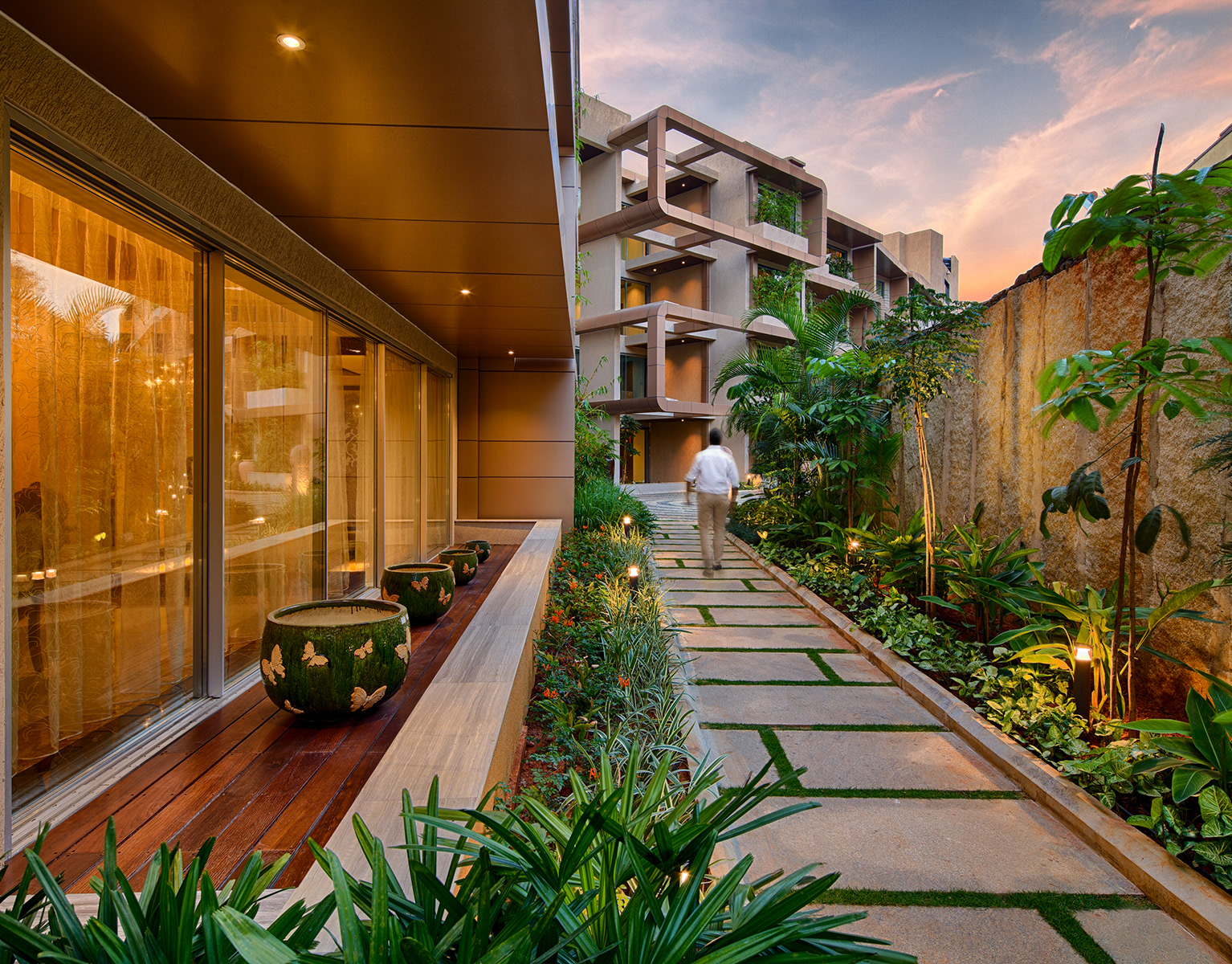
Kings House Apartment-Architecture-ByPurple INK Studio
Photography
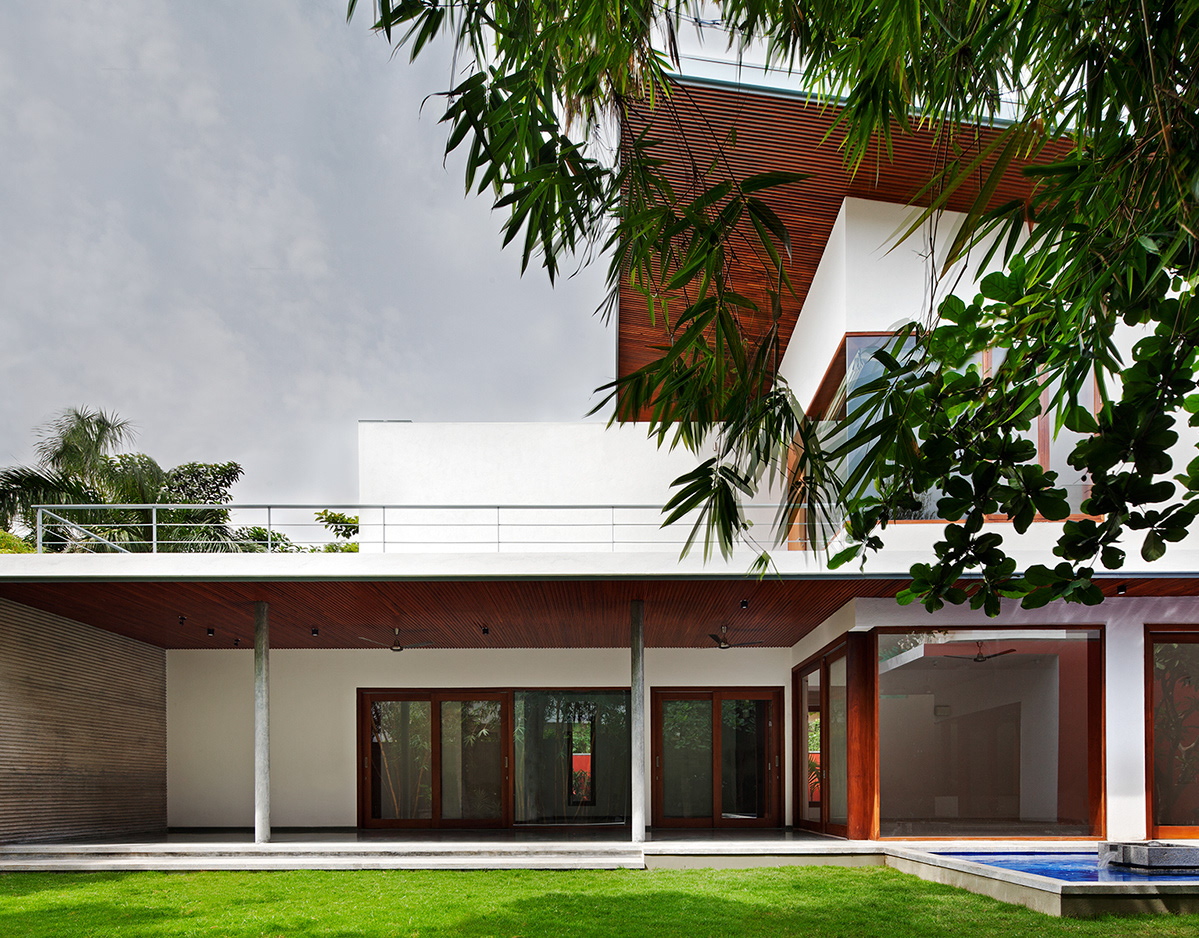
THE LOGN HOUSE By Khosla Associates
Photography
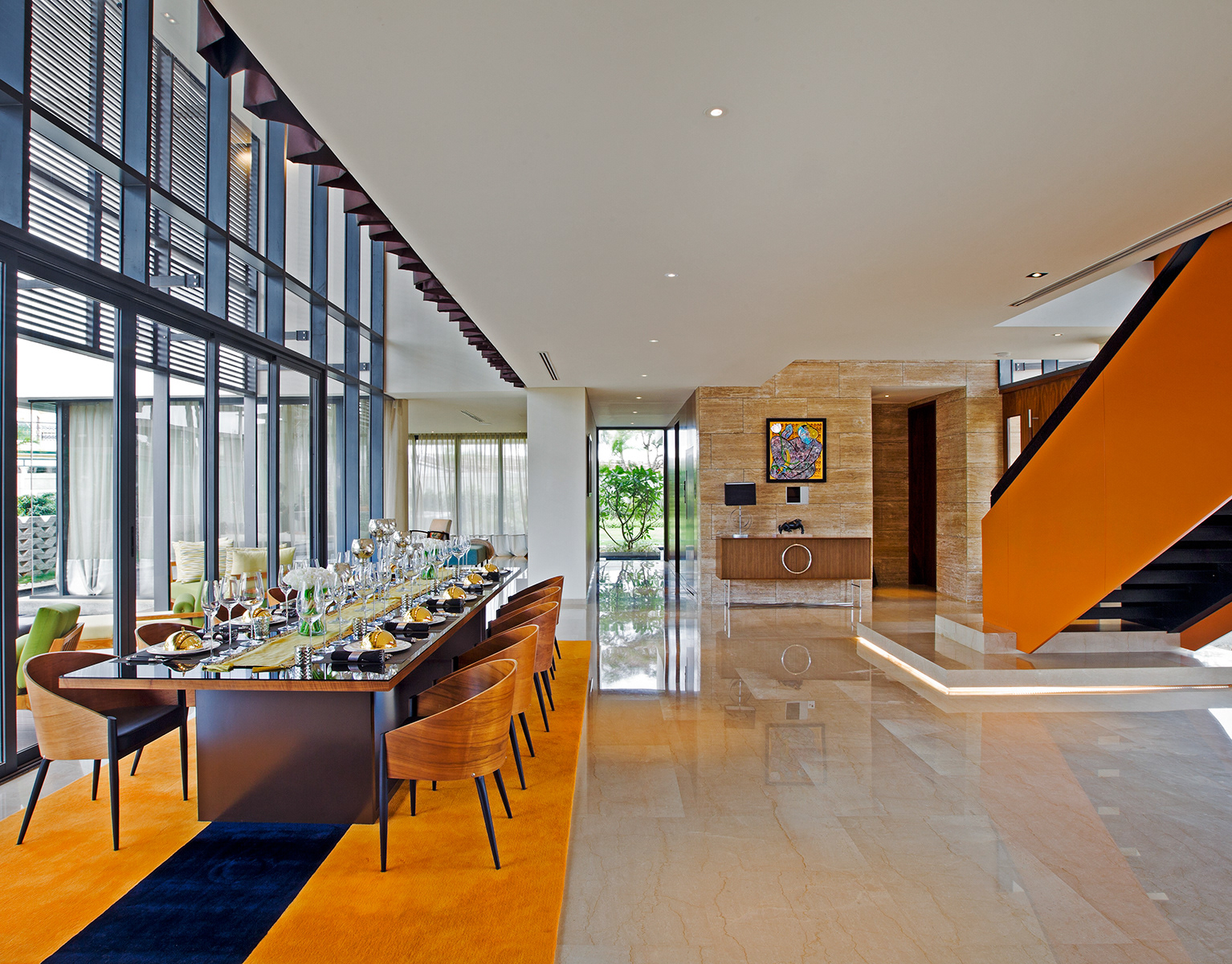
EMBASSY BOULEVARD Bangalore
Photography
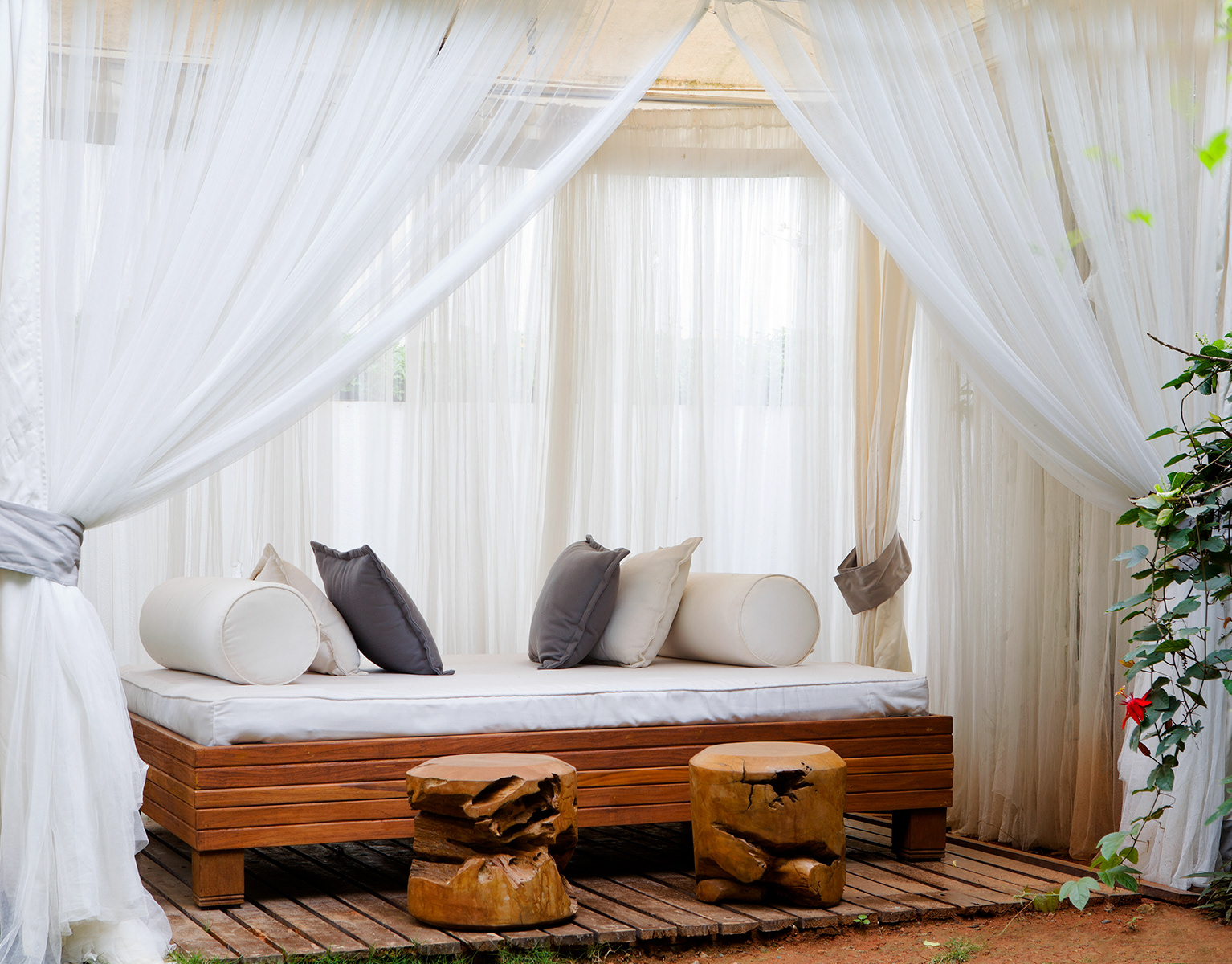
HOME By Huma Suleman Designer
Photography
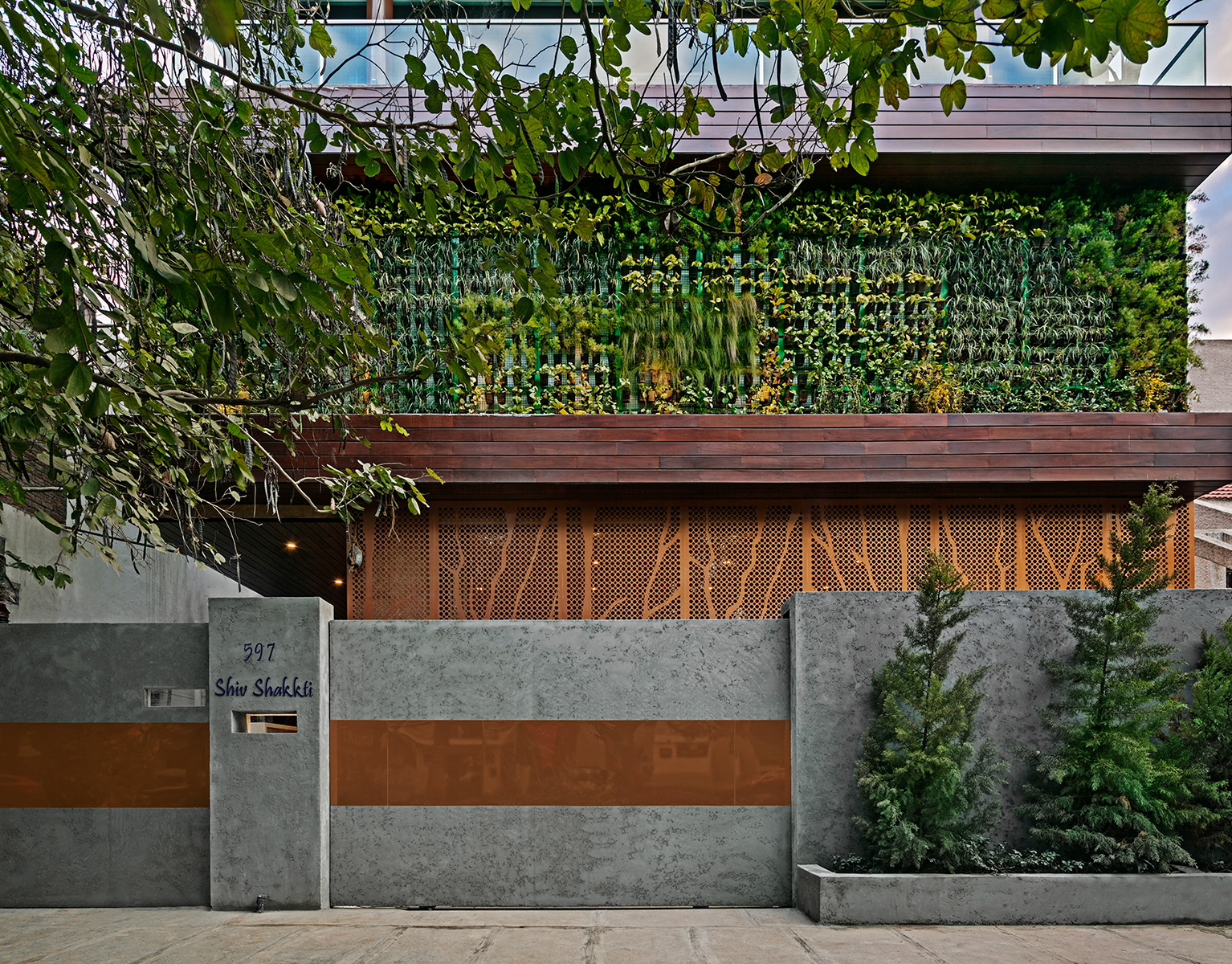
KOMOREBI HOUSE
Designed By The Purple Ink Studio
KOMOREBI (Japanese) (n.) : sunlight shining through the trees
A combination of four Japanese characters, it eloquently captures the essence of a phenomenon which cannot easily be expressed in English.
The design brief required us to develop a villa for a family of six, on a plot area of 5000 sqft in a prime locality in Bengaluru.